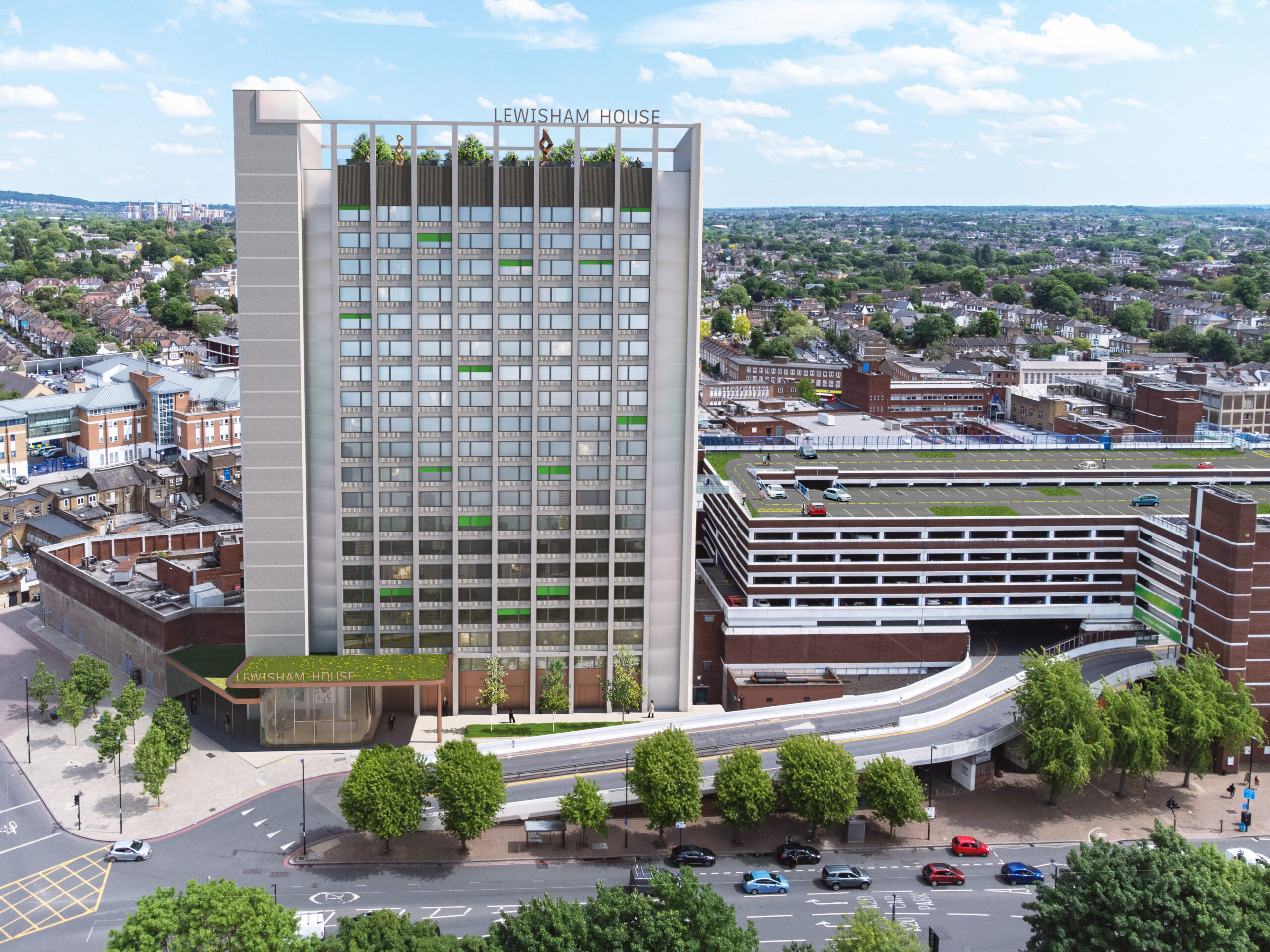
SD Engineers have been appointed on a number of retrofit projects in recent years, providing pre-acquisition advice on existing building stock. One of our most recent projects of this sort included Lewisham House and the conversion of the existing office block into residential flats.
Sector
Client
Orchestra London Ltd
Status
Currently in design
Architect
Apt
Budget
Undisclosed
Photography
Apt
Download PDF
Project tags
The vision included retaining the façade, making use of the lift shafts, upgrading the window size, adding a new roof terrace, and improving the mezzanine level to add more flats. Our team conducted a thorough high-level assessment of the structural arrangement and load capacity of the building based on its historic design loads. We then compared our findings with the proposed loads to identify any potential issues.
After an initial site inspection, we provided a detailed specification for investigative works. While concrete testing was not mandatory, we highly recommended it to confirm the quality of the concrete. We inspected the existing woodwool formwork and agreed on areas that required localised opening up works to check the general condition of the concrete. In addition, we reviewed the load capacity for the plant which was assumed to be located at roof level based on existing loading.
Upon completion of our survey, we produced a comprehensive report for our client. This report included a summary of our findings, our comments on the feasibility of the proposed works, any further works that were required, and a risk register outlining key structural project risks. Our expertise in retrofitting enabled us to provide valuable insight into the structural integrity of the building, ensuring our client could make informed decisions moving forward.