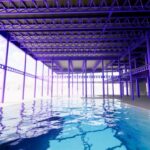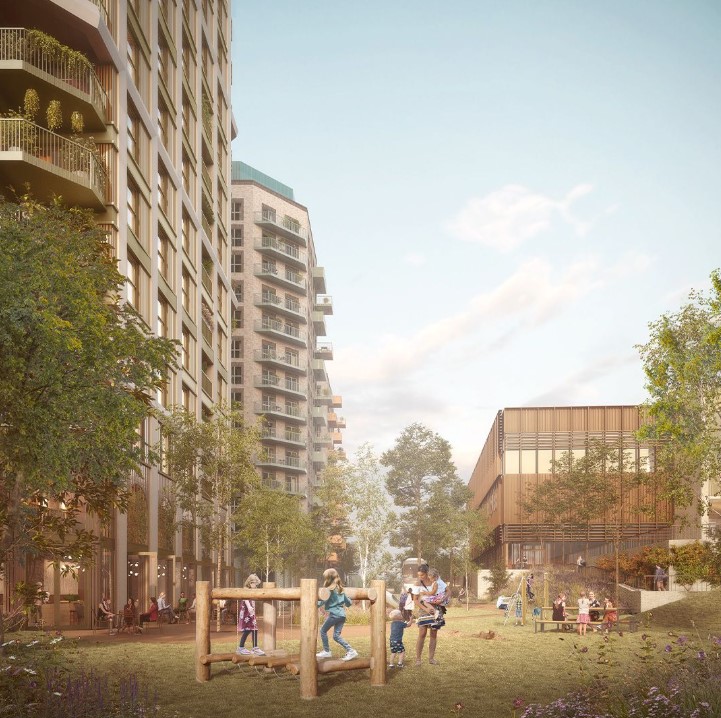
Great North Leisure Park is an 11-acre brownfield site in Finchley which will be redeveloped into a new neighbourhood with a focus on sustainability and community.
Client
Regal
Architect
JTP
Budget
Undisclosed
Status
Submitted for planning 2025
Year
Photography
SD Engineers Regal
Download PDF
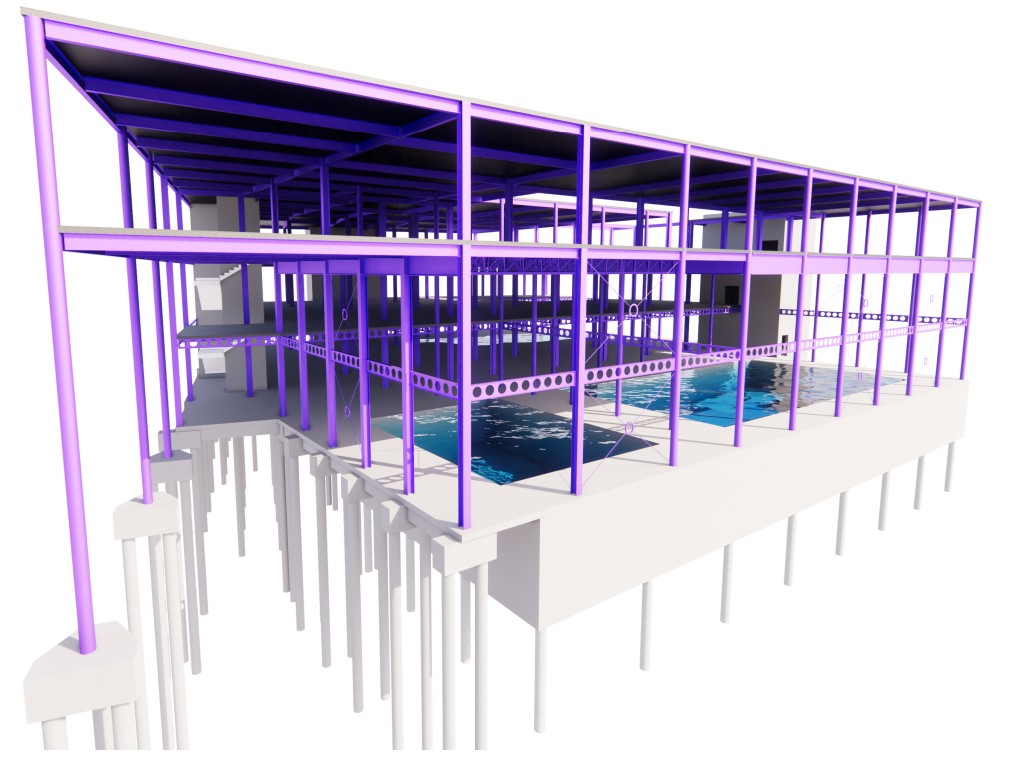
This major mixed-use development includes six large residential blocks totalling about 1500 new homes, of which 23% will be affordable.
The current outdated leisure centre will be replaced with a leisure complex including indoor and outdoor swimming pools, sauna room, a gym, and multipurpose studios. The works include improved public realm space, landscaping, and amenity areas.
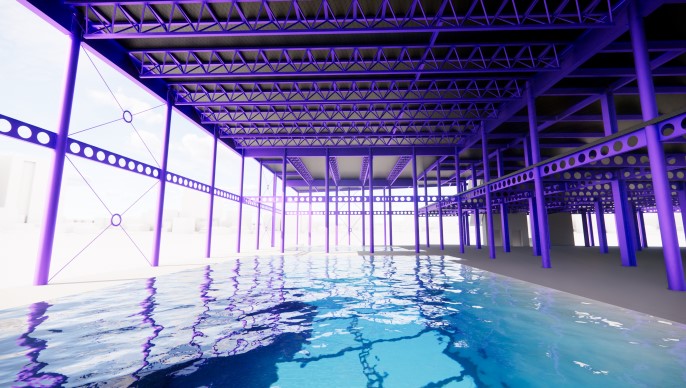
To contribute to the sustainable agenda of the build and to design efficient structures, we produced an estimation report of the existing building materials that could be reused across the redevelopment.
We undertook a full appraisal of the structural forms, cost, programme, and embodied carbon of Modern Methods of Construction, Glulam/CLT, steel, and reinforced concrete using our in-house plugins for Revit. For the primary residential units, an efficient 215mm concrete frame was found to be the most suitable material offering excellent flexibility, acoustic and fire performance, and low cost.
Options for the large span over the leisure centre consider a steel space frame made from reclaimed steels, and huge glulam timber beams. Where spans are smaller, CLT slabs are considered, supported on mass timber beams and columns.
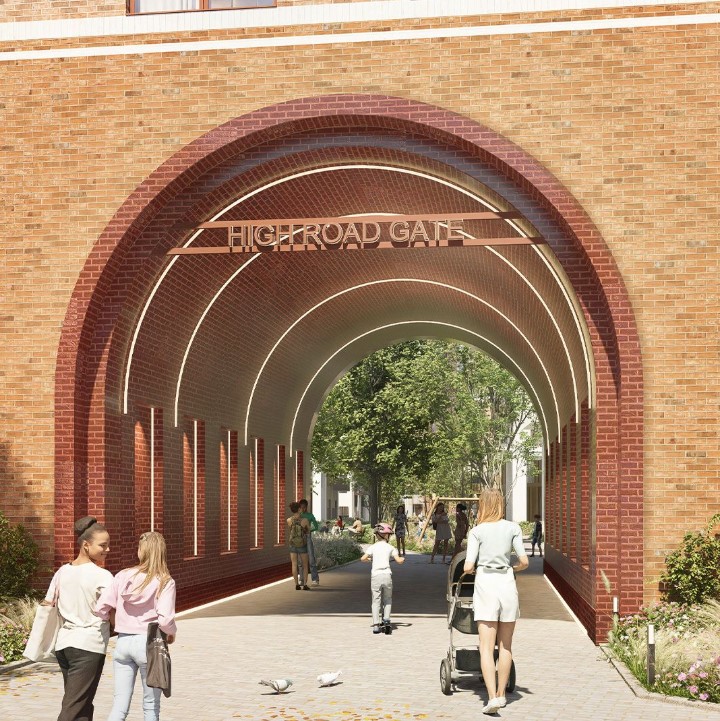
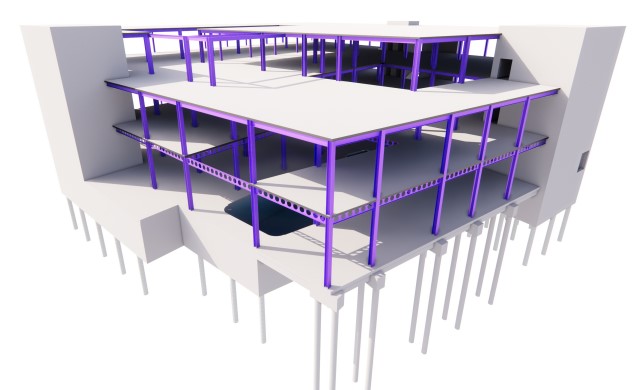
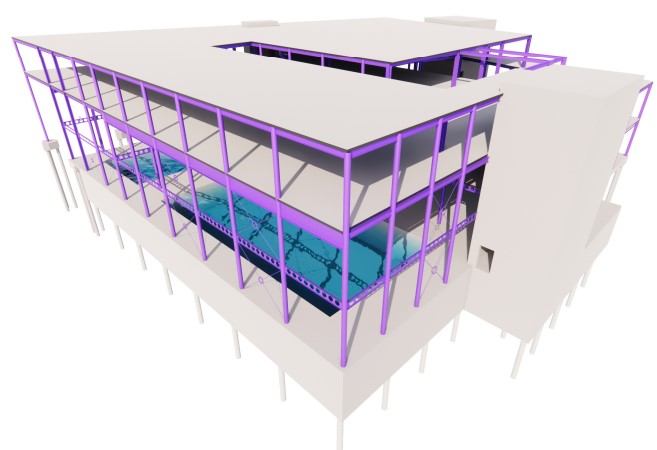
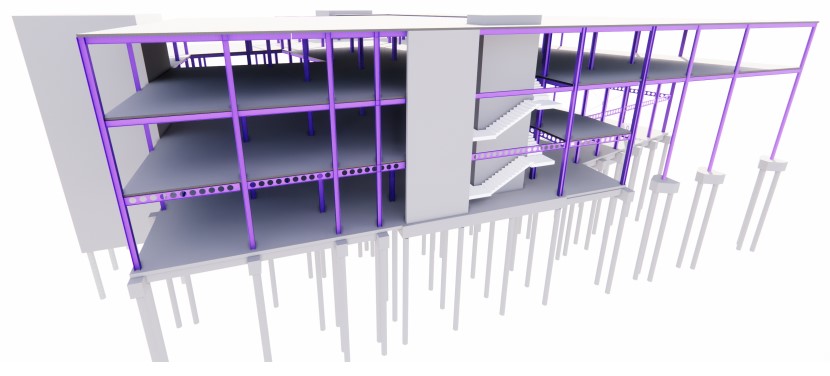
The major civils works at this site included levels design, cut and fill earthworks, drainage design including SuDS assessments and a sewer diversion. An optioneering exercise was undertaken to identify the most sustainable SuDS techniques for the development and consider the benefits of each system.
The site falls steeply from north to south and so close coordination with the Architect and landscape architect was required to set the finished floor levels and intermediate external levels. The cut and fill volumes were optimised to ensure the least amount of material would be imported and exported to and from the site. A Flood Risk Assessment and drainage statement was submitted with the planning submission.
