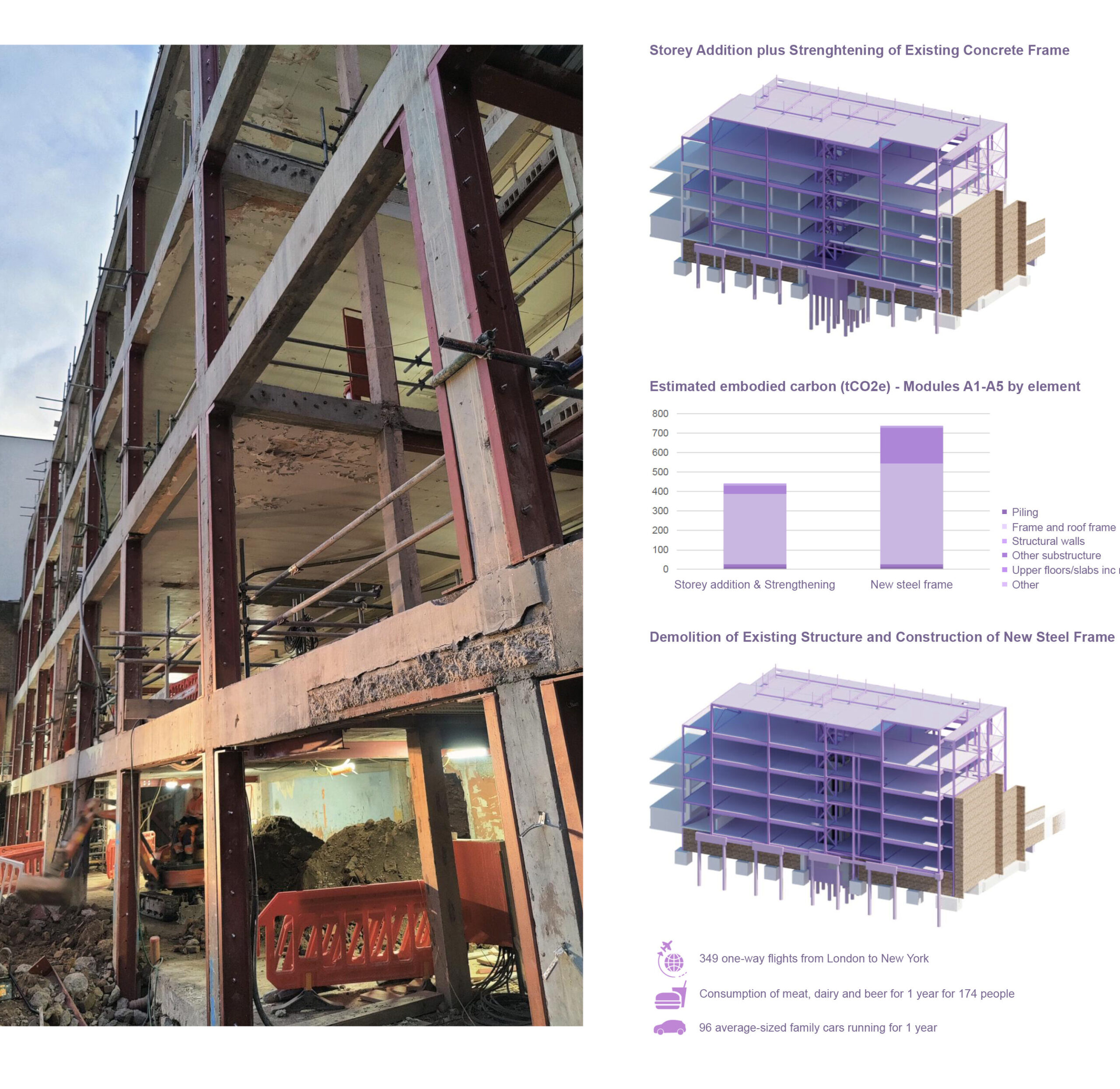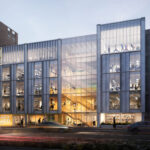We’re currently working with AWW to repurpose and revitalise a derelict 1970s concrete framed office building, Queensway House in Stratford. The building will provide workspace, a multi-functioning performing arts theatre, café, and community spaces for Wary Ward Centre, an adult education charity.
The building is approximately 60% too small to cater for Mary Ward’s needs. We looked at various options including demolishing the existing structure and constructing a new steel frame, or strengthening the existing concrete frame and adding storeys.
As designers we know the most sustainable option is likely to be based on retrofirst principles, but we undertook a carbon count of the various options for confirmation.
We have justified the reuse of the three and four-storey frame and foundations, with only minimal strengthening works required for the addition of two-storeys to provide the required extra space – as shown in the photo.

This solution offers significant savings in cost and programme, and 40% reduction in embodied carbon when compared to a demolition and new build approach.
We are designing to achieve BREEAM Excellent, and as well as careful material reuse and selection, we will adopt net zero carbon technologies throughout.
