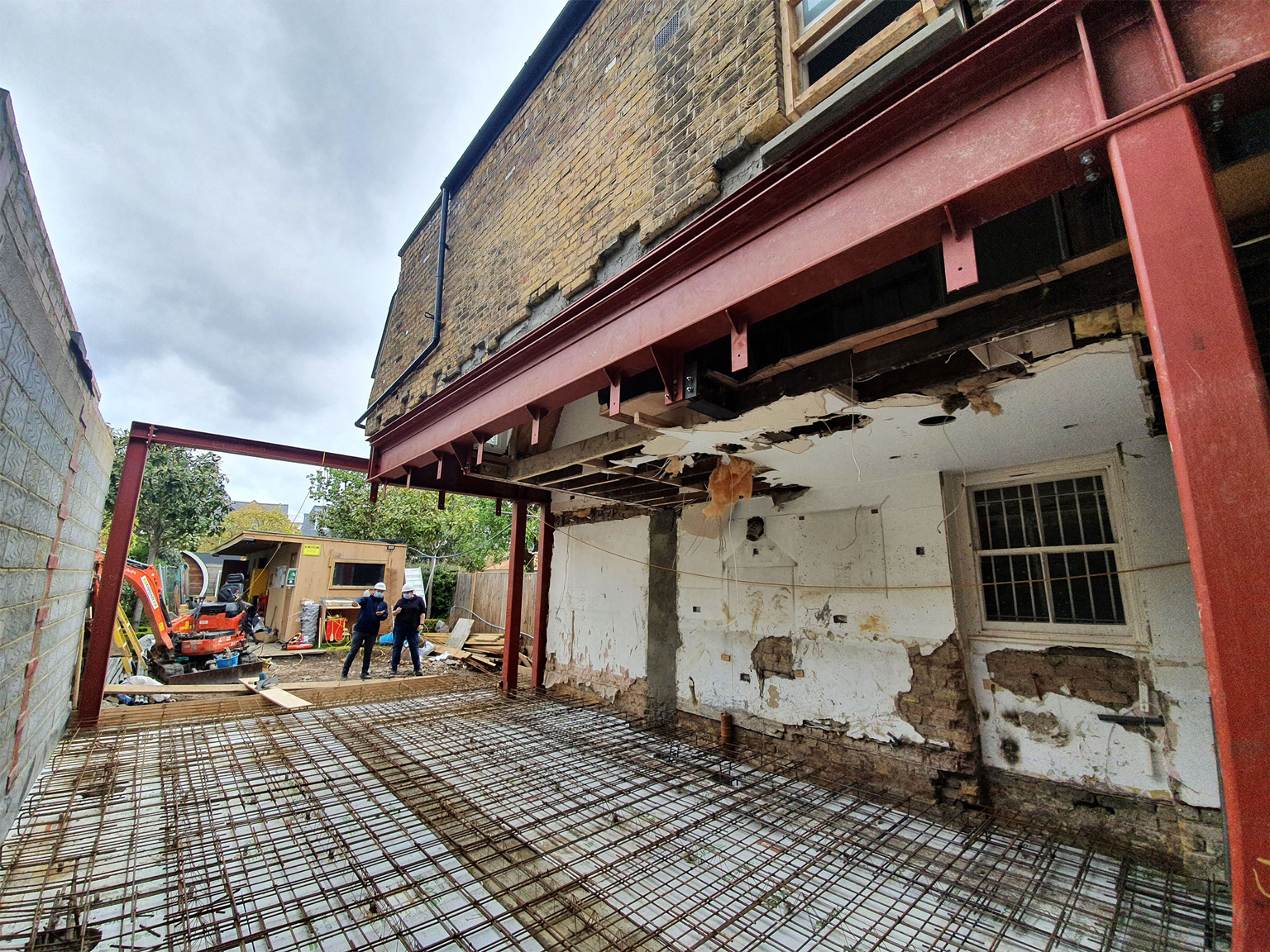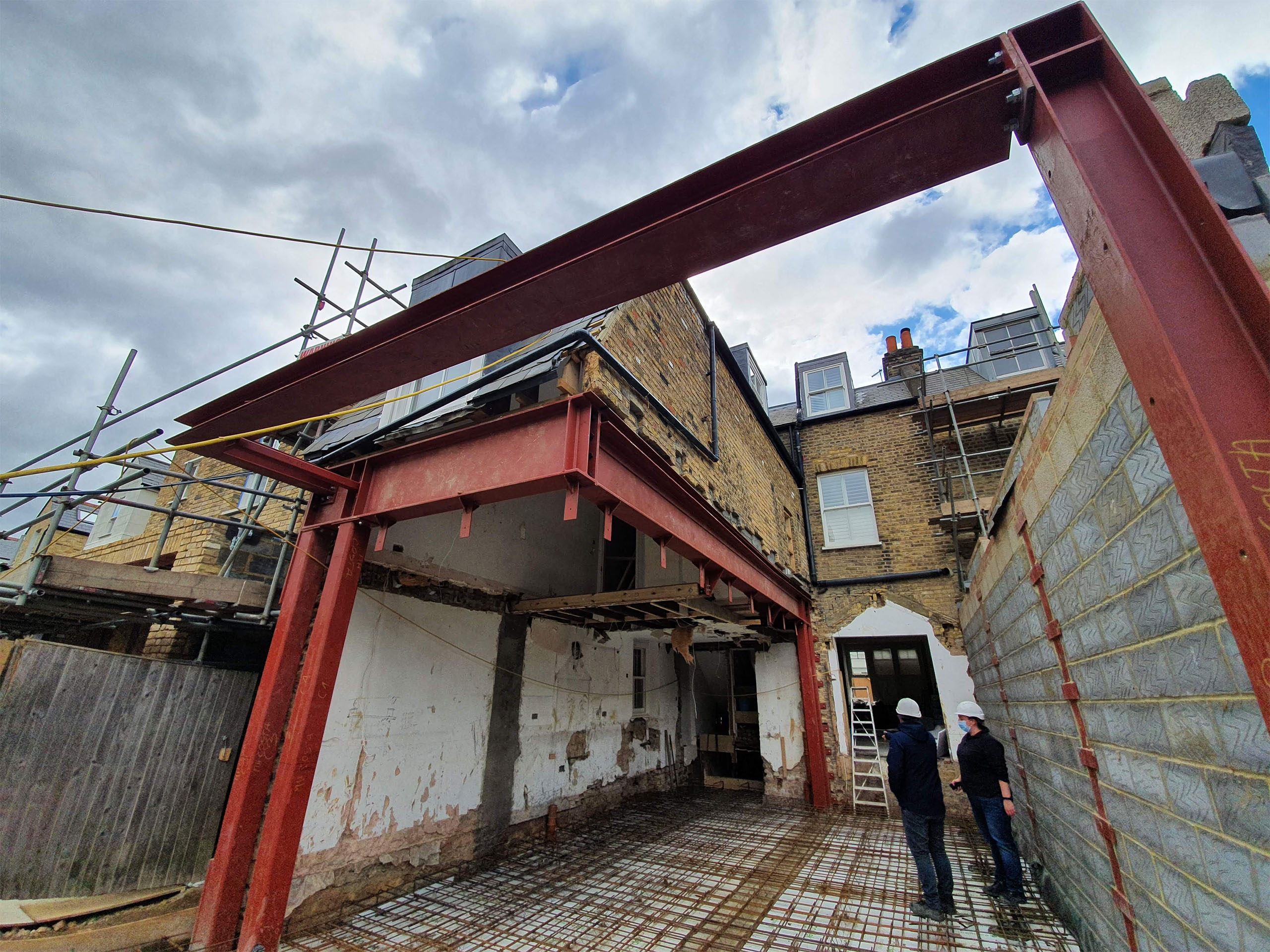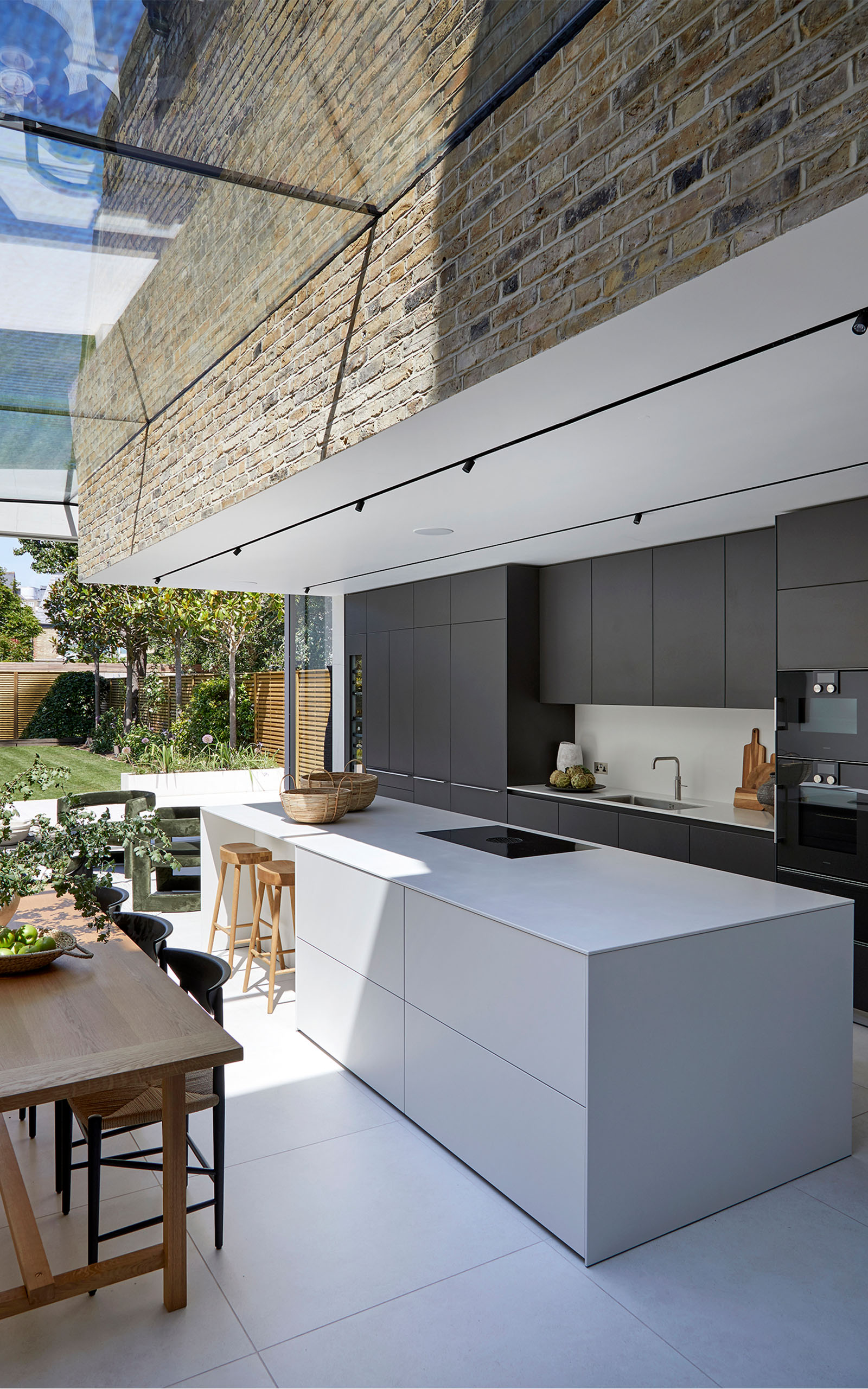
The brief for Wandsworth House was a little different to usual home extensions. The aim was not to increase the amount of space but to improve the quality and the use of it.
Sector
Expertise
Client
Private
Budget
Undisclosed
Architect
Finkernagel Ross
Status
Completed
Year
Photography
Anna Stathaki
SD Team
Download PDF
Project tags
Our client wished for a striking focal point to their extension, one which was flooded with natural light, and which clearly distinguished between the existing and the new. We collaborated closely with Finkernagel Ross on various design iterations before arriving at the perfect solution.
Both the side and rear outrigger walls at ground level have been replaced with a double cantilever steel structure, nearly 9m long by 3m wide, and supports the upper outrigger levels and a fully glazed roof at ground floor.
The cantilever structure required careful detailing with the steel beams concealed using brick slips, and provides a seamless support to the glazed roof without any visible structure resulting in the glass appearing to pass through the brickwork.



The steelwork to the front and rear of the cantilevered structure provides framing to the perimeter of the glazing, allowing the centrepiece of the double cantilever to float surrounded by a sea of transparency.


One of the main challenges of cantilevered structures is deflection. A simple solution would be to increase steel member sizes, however this adds cost and carbon to the project while reducing the head height of the space.
To minimise the size and weight of the beams, we developed a system to temporarily support the upper levels while the steelwork was installed, then carefully pre-loaded the frames to transfer the building weight and ensure any movements or deflections were within acceptable limits.

