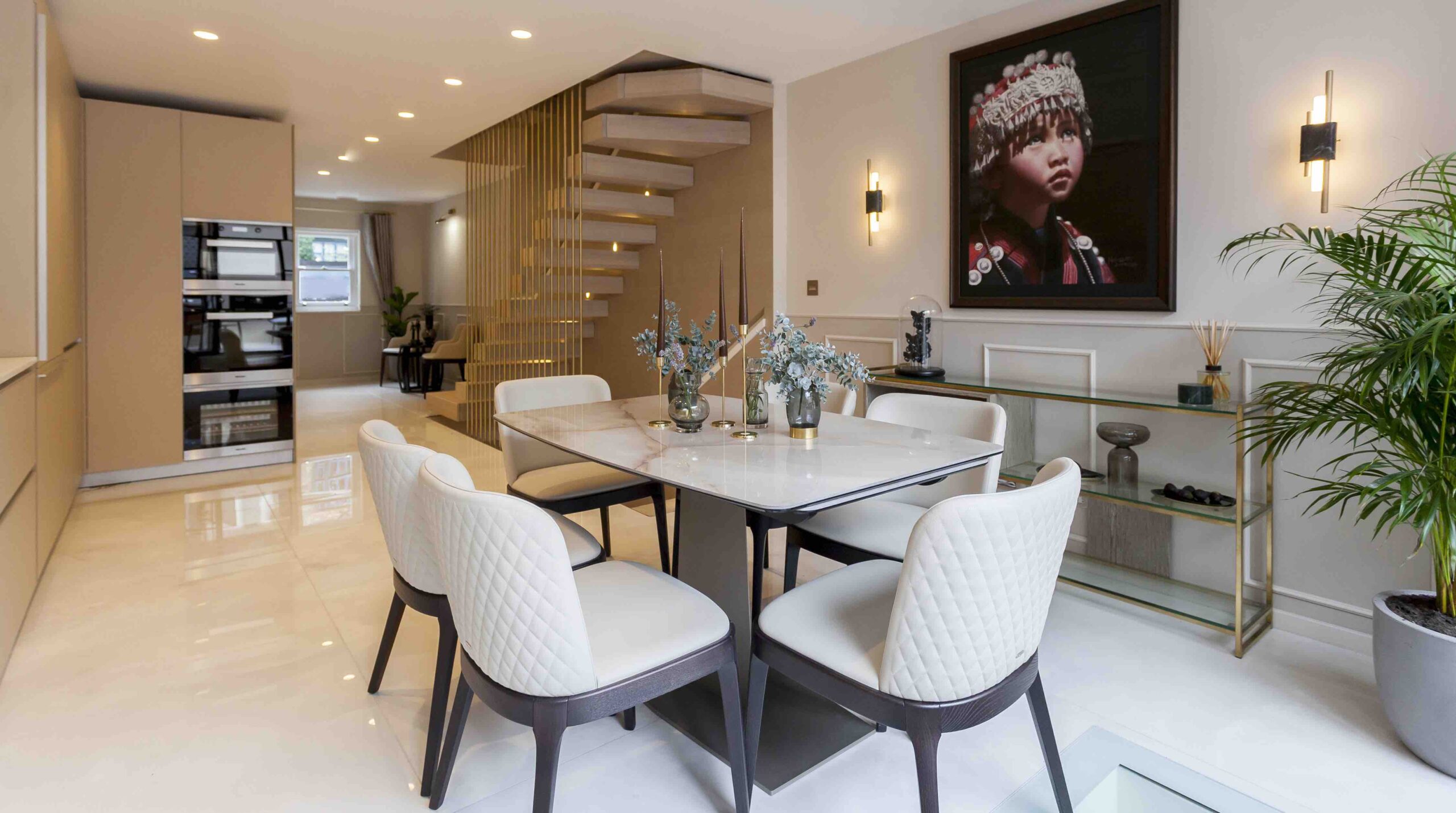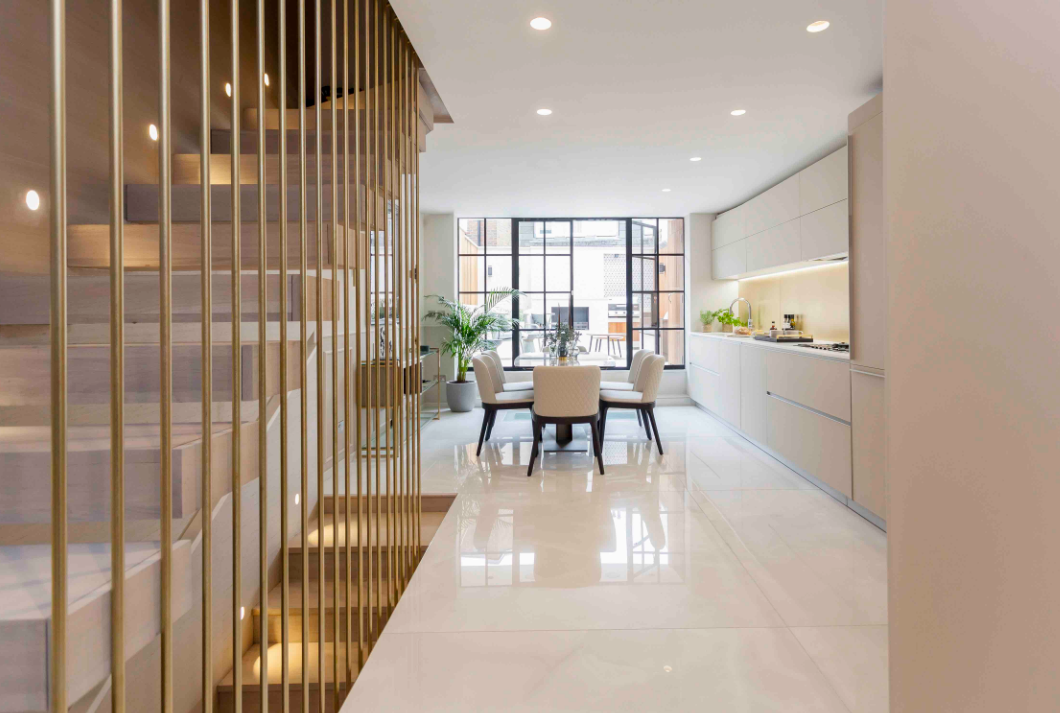
The renovation, reconfiguration and extension of a 1970s private residence in Hampstead Heath, with the addition of a basement beneath the entire footprint of the house, as well as a new staircase of floating timber treads and tensioned stainless-steel cables.
Sector
Expertise
Client
Private
Architect
Carpenter & Trail
Status
Completed
Year
Budget
Undisclosed
Photography
Client
SD Team
Download PDF
Project tags
The new single-storey basement is built using reinforced concrete walls and ground bearing slabs. At the sides of the property, the retaining walls work as underpins to the existing party walls to achieve the maximum possible width. The reinforced concrete retaining wall at the front is designed as a cantilever to resist soil pressure and surcharge from the road. A large open light well in the front garden allows natural light and ventilation to the new basement.
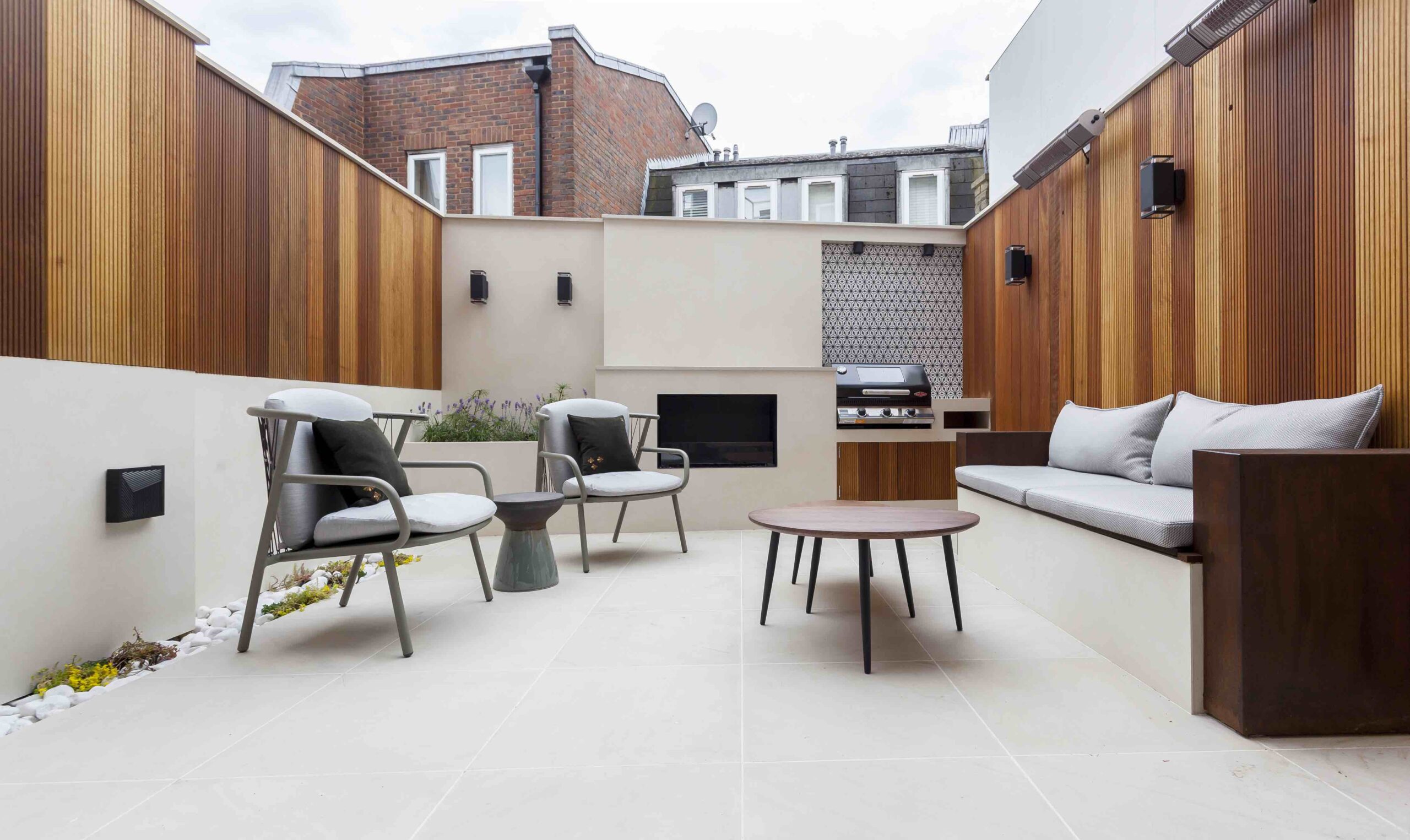
The sizable basement necessitated cutting and reinstating long mass concrete footings at a lower level adding complexity to the basement design. In collaboration with the contractor, we devised temporary prop schemes at ground level to bolster party wall stability and provide temporary support to the front wall prior to basement excavation and construction.
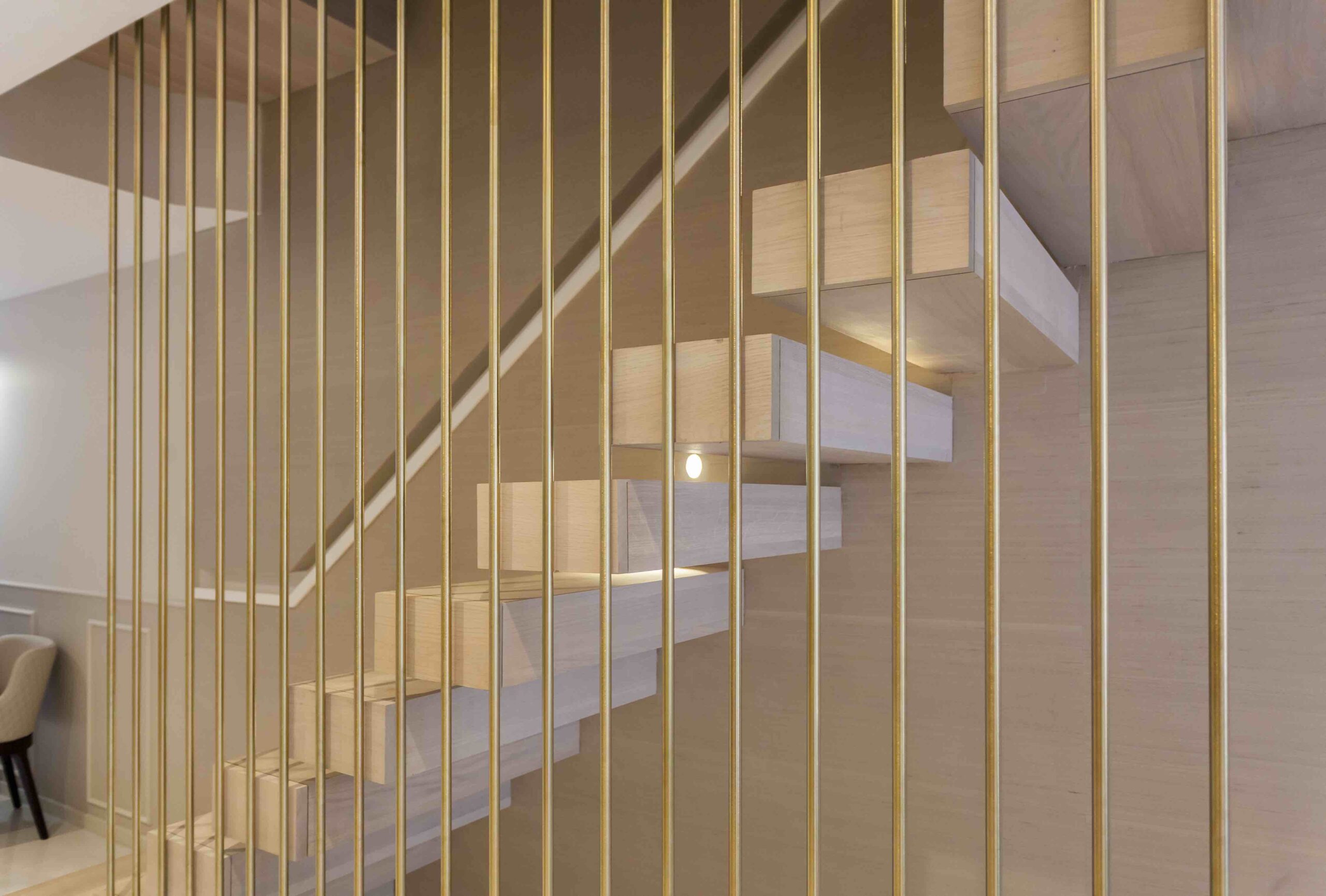
A new steel staircase cladded in timber spans the building’s height connecting all the levels of the property. The staircase employs embedded steel members within party walls for support, creating a floating-step illusion. The striking balustrade is formed of tensioned stainless-steel cables threading through fisheyes welded to steel beams at each level. This dual-purpose design ensures both stability and aesthetic allure.
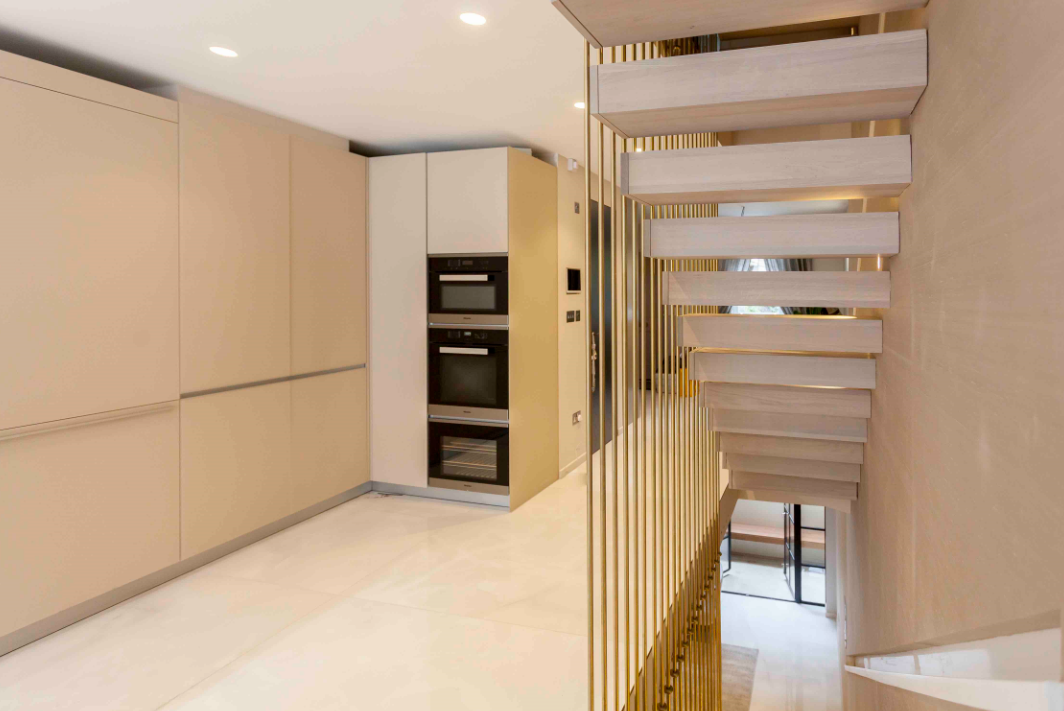
As natural problem solvers, we enjoy receiving unusual requests from our clients so when we were approached for guidance regarding a new idea – a bar positioned beneath a dumbwaiter in one of their dining areas – we were eager to work on a solution to accommodate their wine collection. We designed a cantilever steel frame structure welded in sections and fixed to the reinforced concrete retaining wall below the kitchen lift. The bottom beam strategically positioned beneath the lift structure ensure its stability.
