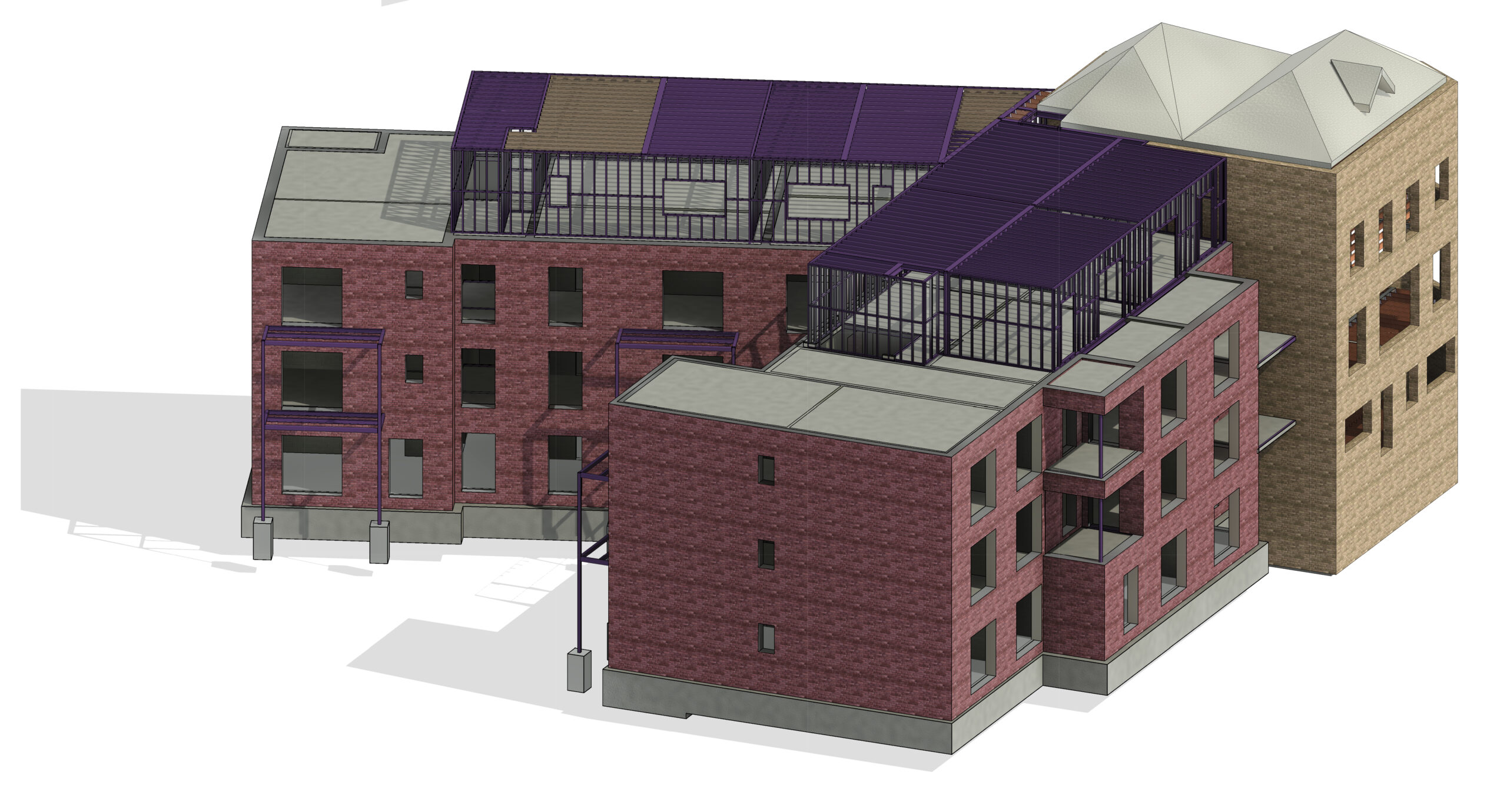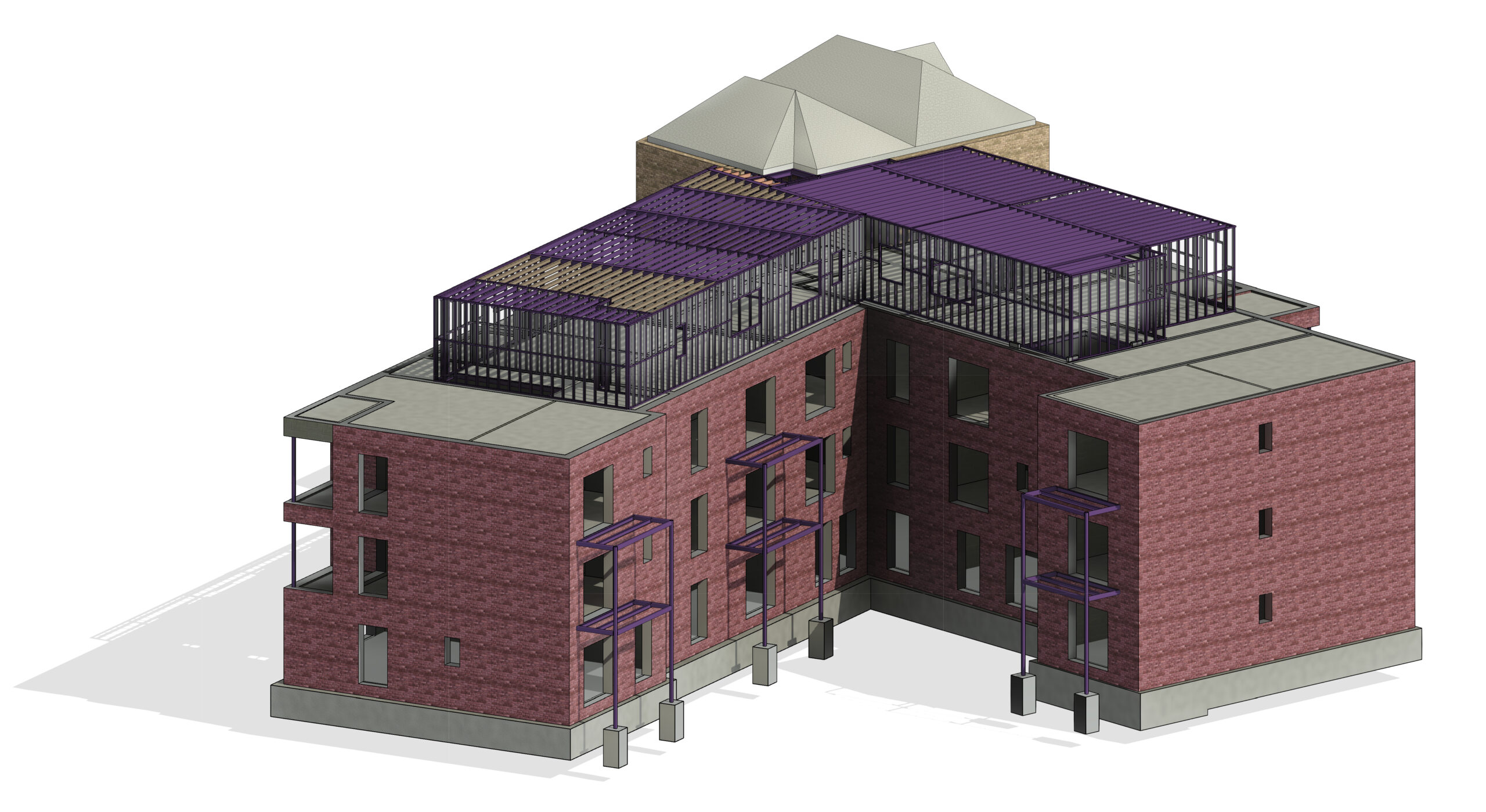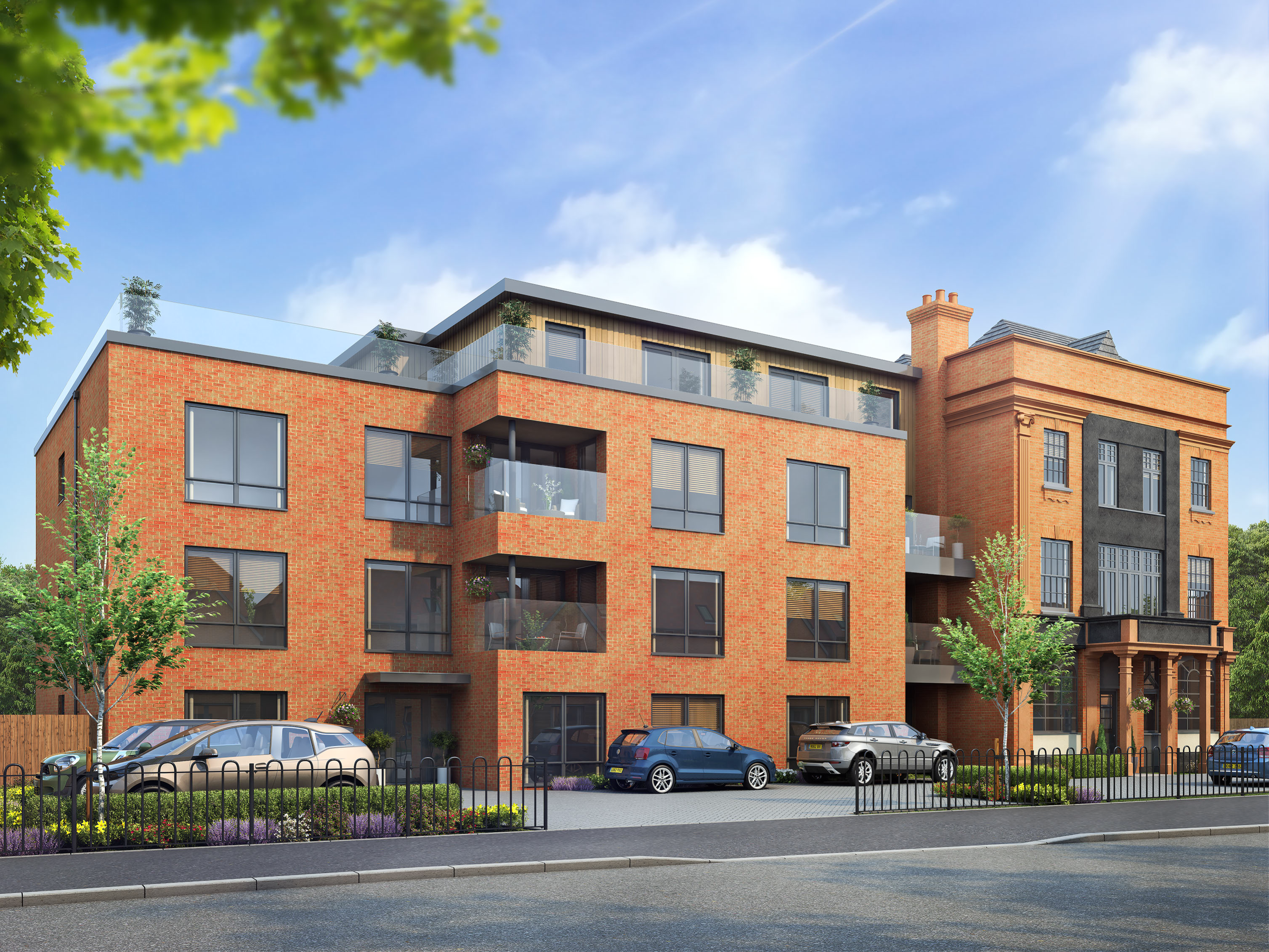
The development of a four-storey residential building forming 24 new flats, incorporating a disused pub building on London Road in Romford.
Sector
Expertise
Client
Kundra Holdings LLP
Status
On site
Budget
£5m
Architect
ATP Group
Images
Kundra Holdings LLP
SD Team
Download PDF
The scheme includes the partial demolition of side structure to the main pub to make space for two wings of residential flats at the junction of Spring Garden and London Road.
The pub building is configured and upgraded to suit the change in use. The development includes landscaping, car parking, access roads, and associated development infrastructure.
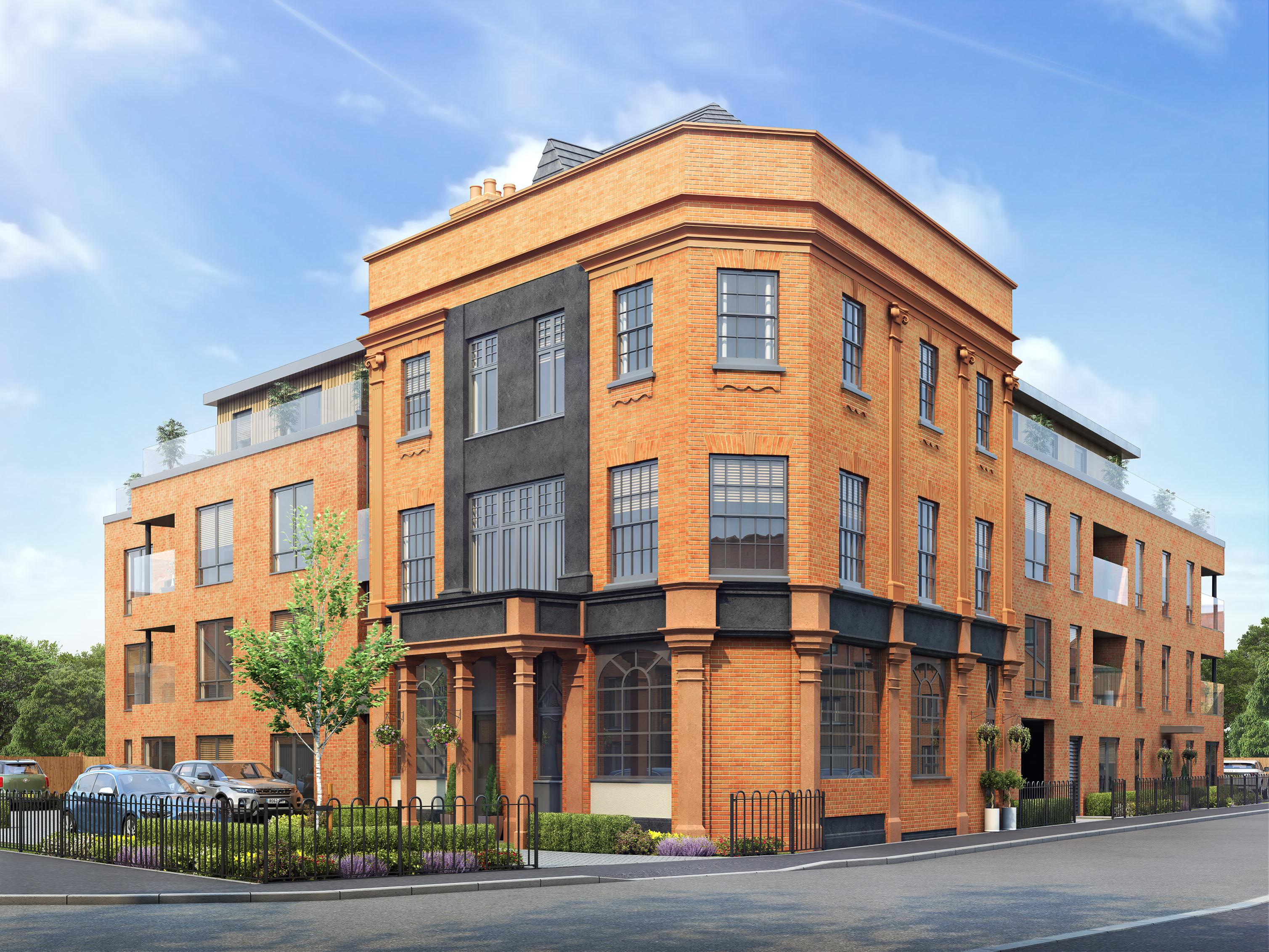
The new build wings are of load bearing masonry wall construction with precast hollowcore planks up to the third floor to provide optimal acoustic performance for the residential flats. Steelwork is introduced to accommodate ground floor communal space and to form terraces and balconies to each unit.
The top floor of light gauge steel frame construction helps to reduce the weight of the building, subsequently providing savings on foundation concrete. The nature of an offsite fabrication solution is also beneficial to the construction programme.
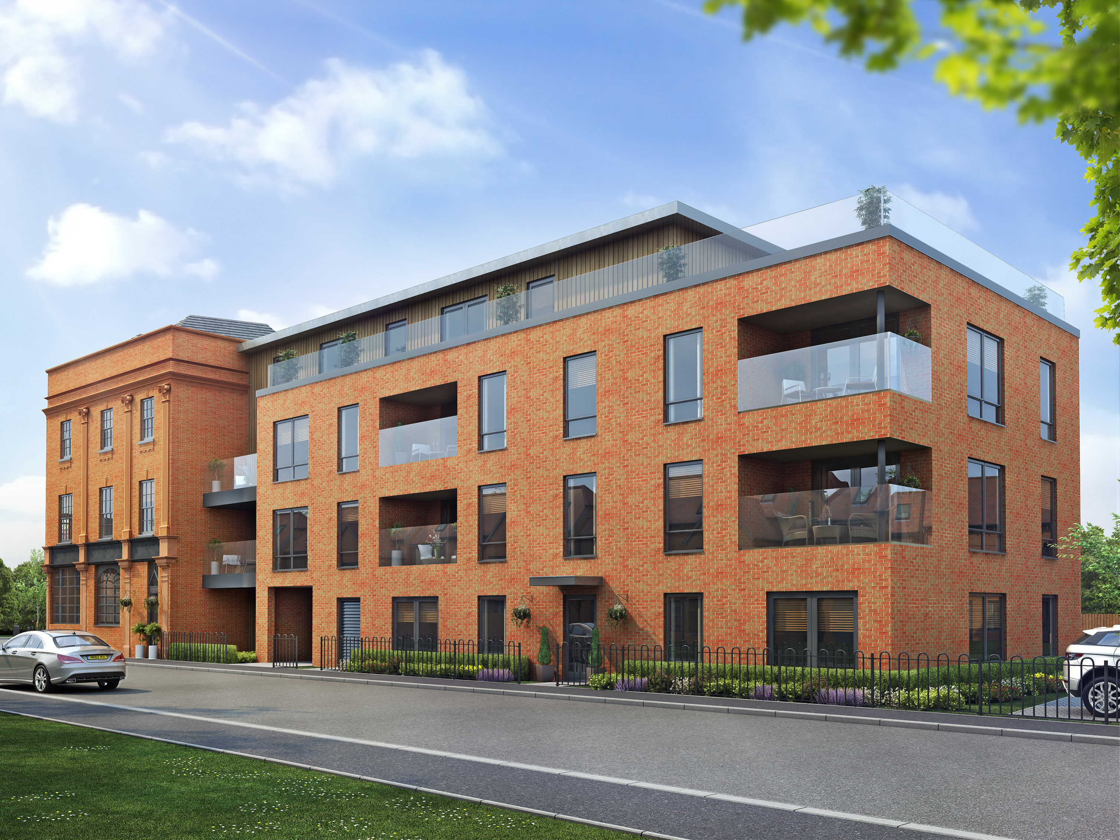
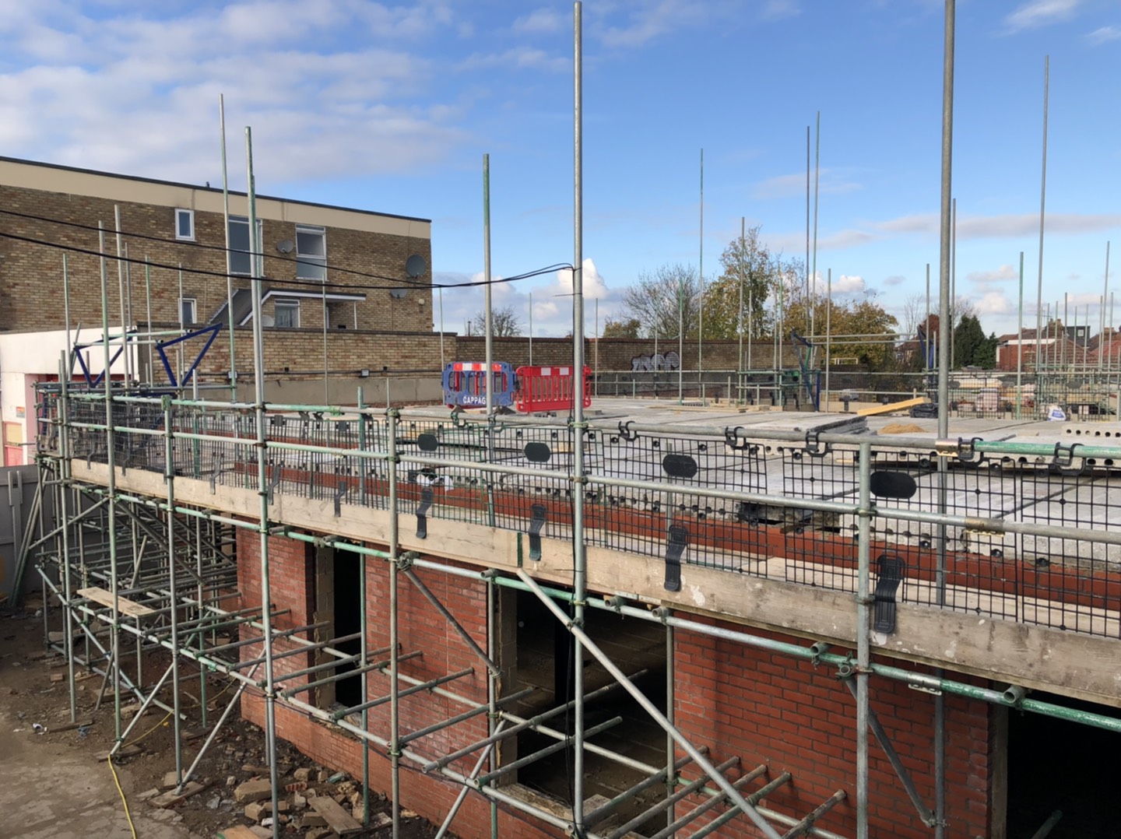
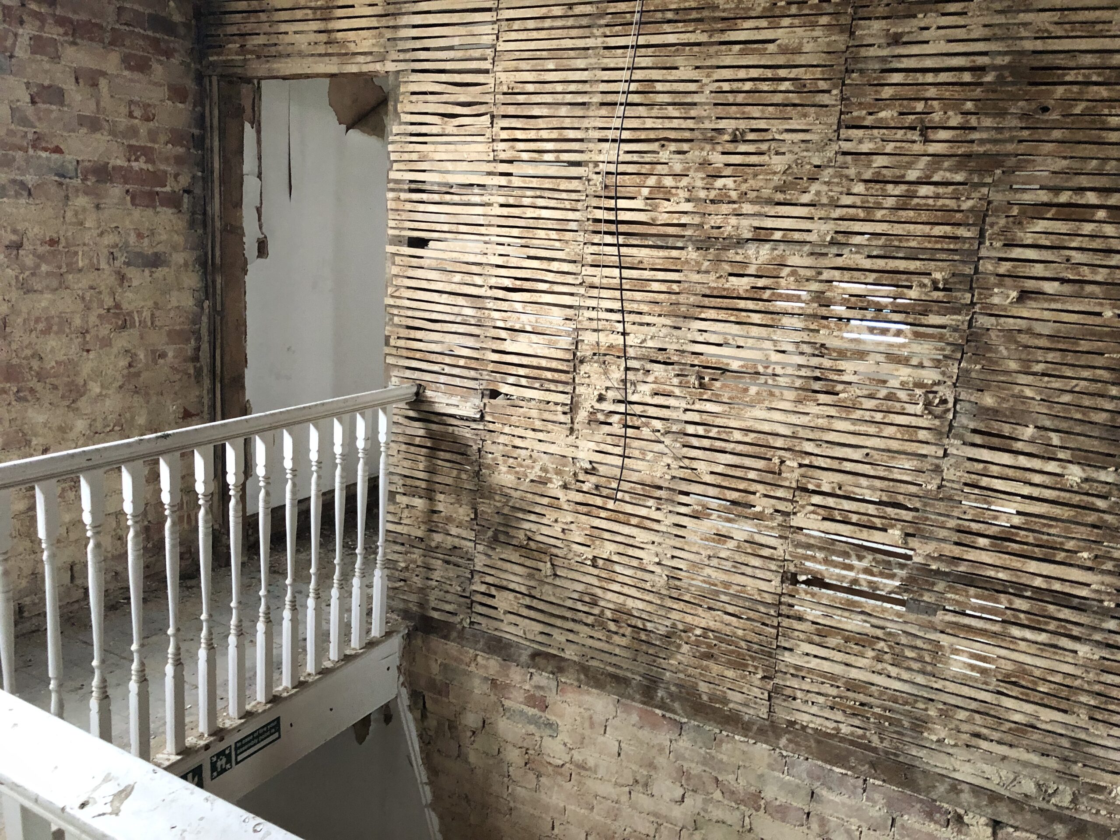
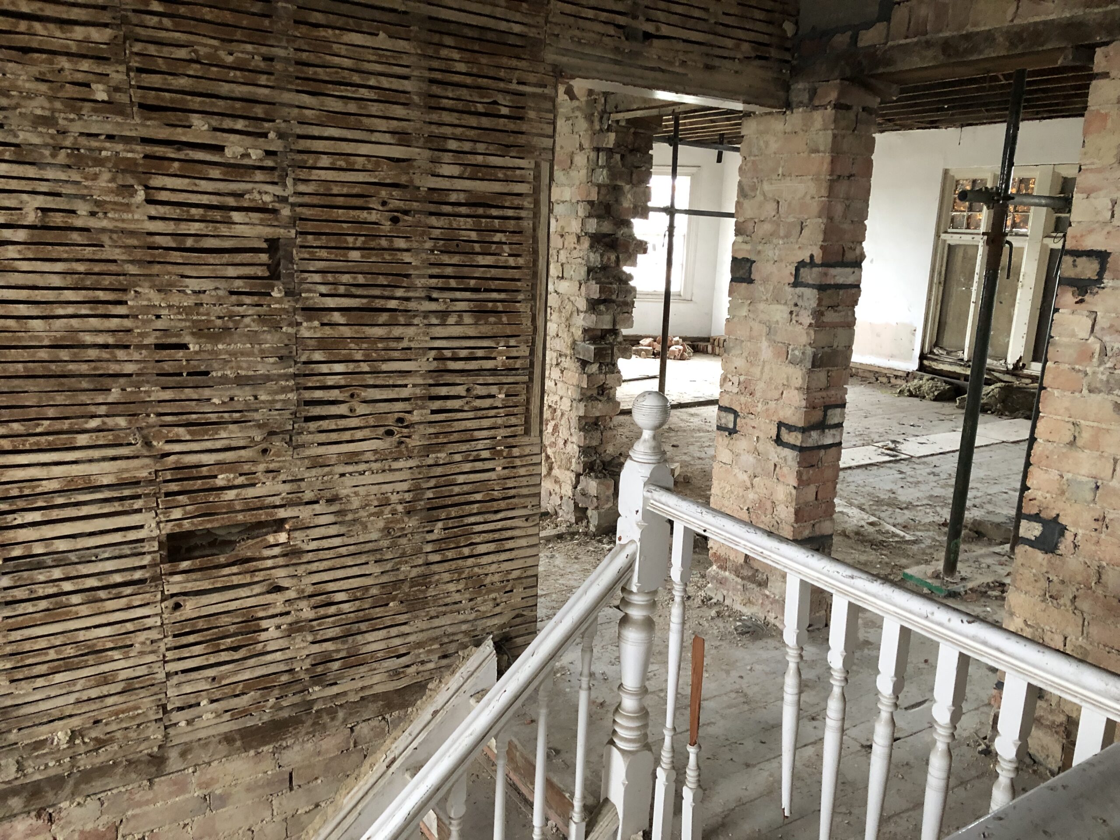
SD Engineers collaborated with the architect early on in the design process to optimise internal layouts with the aim of minimising the quantity of steelwork. As with most refurb projects, the risks lie in uncovering unforeseen surprises in the existing construction.
We worked closely with the contractor and the design team to pre-empt and manage potential risks through proactive site support from start to finish in order to bring the project to its full fruition.
