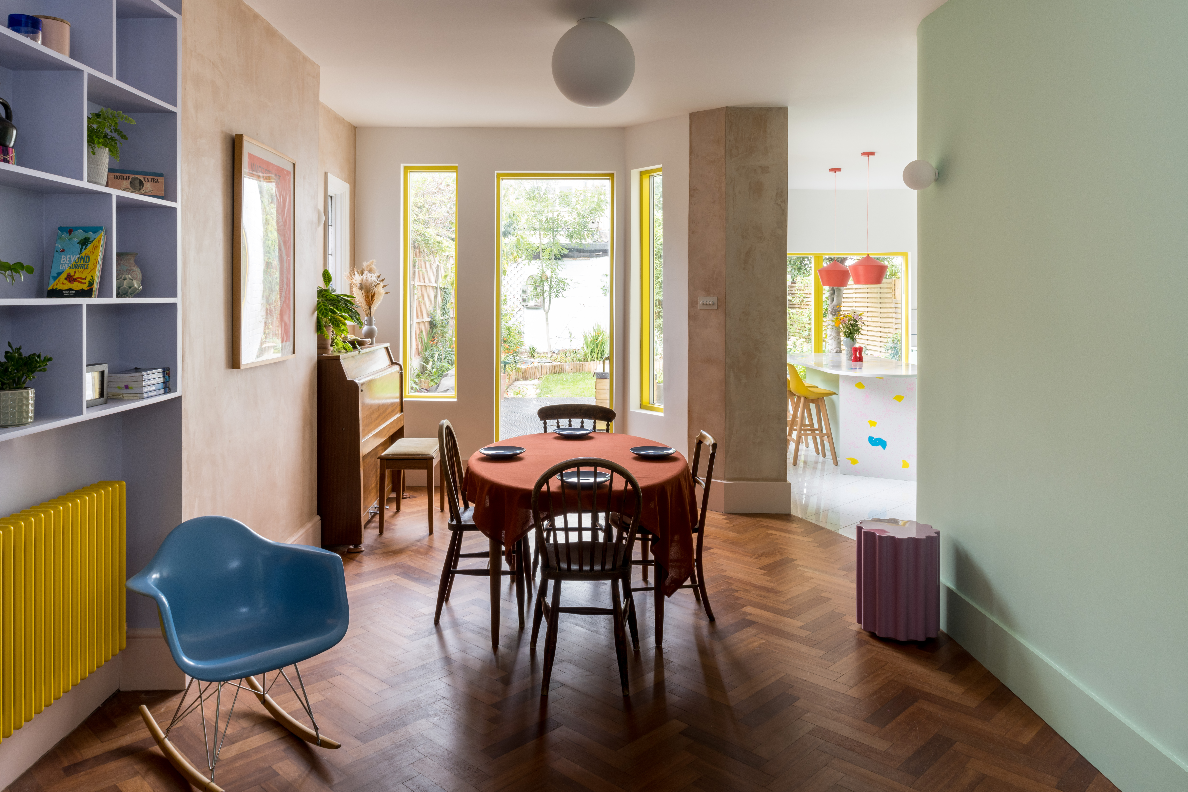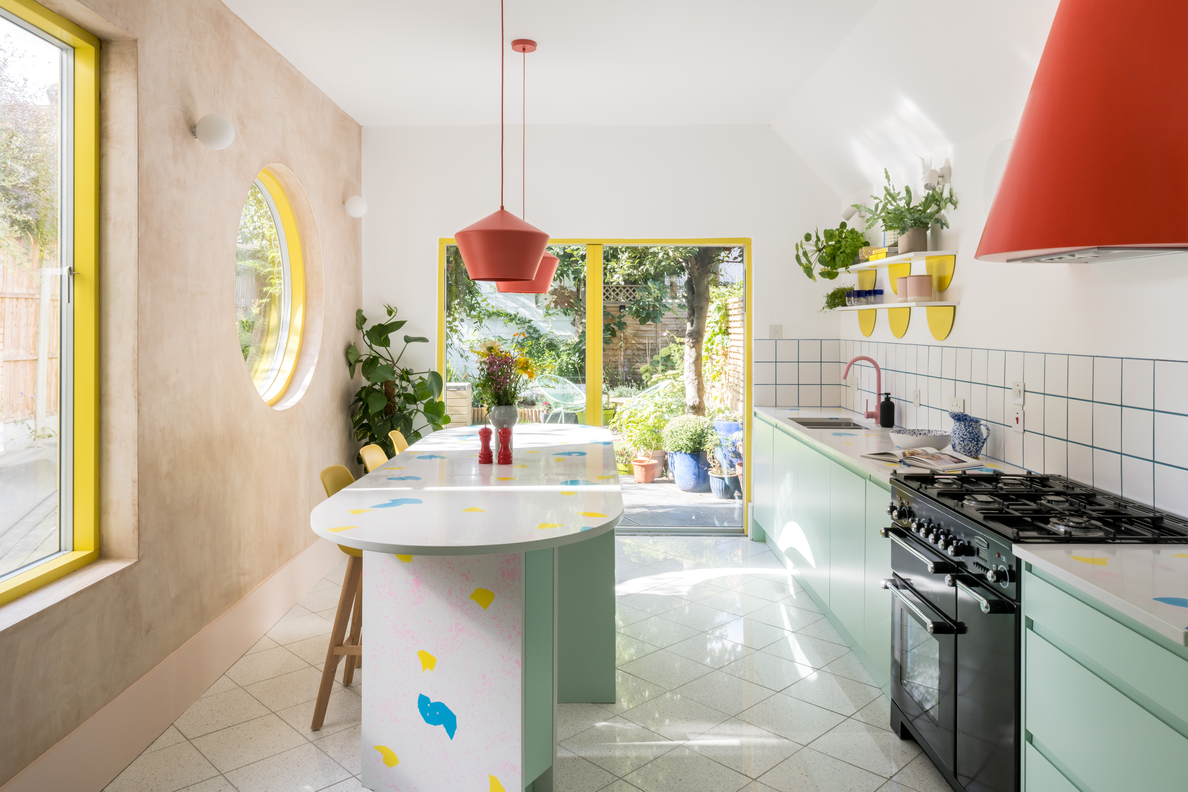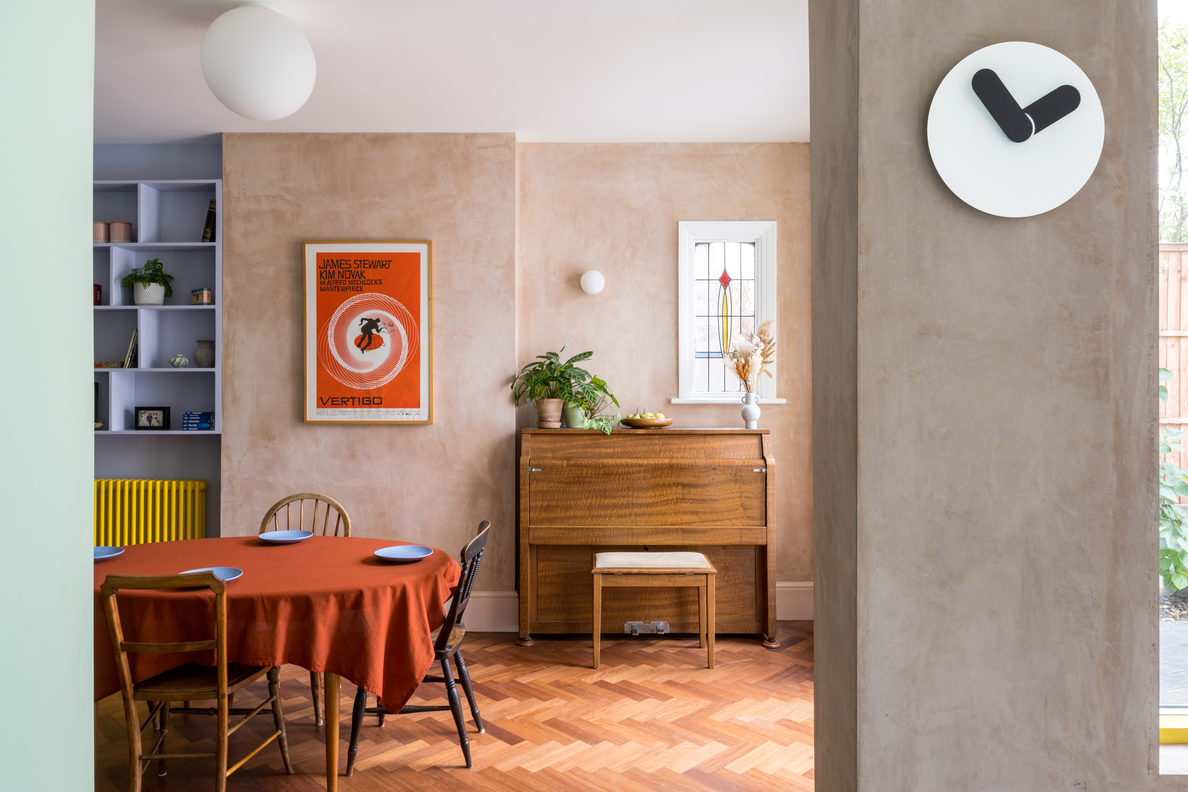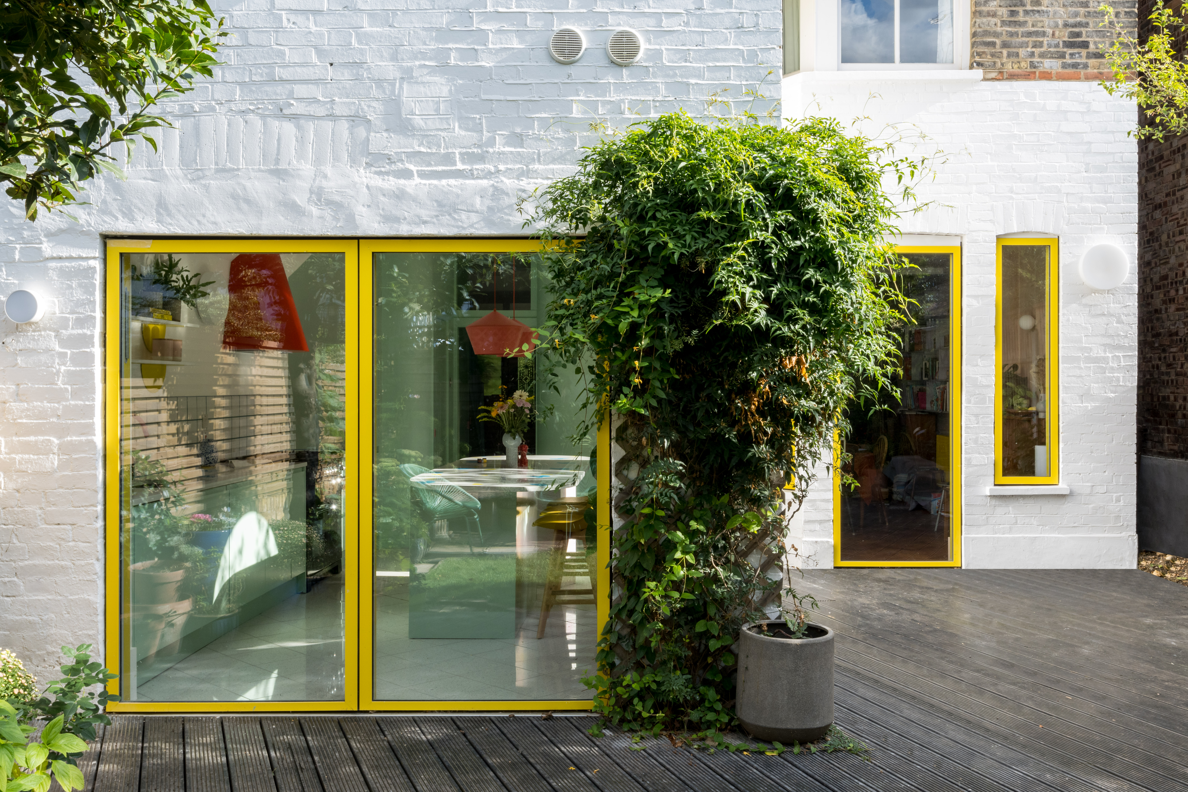
SD Engineers have partnered with Office S&M on the renovation of Graphic House, a semi-detached property located in one of the most vibrant areas of London, Hackney.
Sector
Expertise
Client
Private
Architect
Office S&M
Budget
Undisclosed
Status
Completed
Year
Photography
French + Tye
SD Team
Awards
Commendation 2022 Hackney Design Awards;
Commendation 2023 NLA Don’t Move, Improve! Awards
Download PDF
Project tags
Led by Office S&M, the renovation included the reconfiguration of the ground floor, living and kitchen area, and some internal alterations on the upper floors.
Drawing inspiration from Art Deco influences, the house now boasts a unique blend of shapes and colours making it one of a kind.

The aim of the project was to provide the clients with a new airy living space on ground floor while maximizing natural light. We started off with opening the ground floor area by removing the loadbearing wall between the kitchen and the living room. New steel beams and new steel columns were required to support the floors and walls above.

Additionally, we seized the opportunity to eliminate the chimney breast on both the ground and first floors, effectively expanding the kitchen area. This adjustment needed re-supporting the chimney on the second floor, requiring a clever solution.
The column supporting the chimney had to be embedded into the party wall. Rather than running into the risk of undermining the existing party wall footing, we employed a strategic approach by embedding L-shaped moment connected steelwork at the base, transferring the load away from the wall onto an new offset foundation. This strategy averted potential underpinning and extensive foundation-related work to the existing wall.
