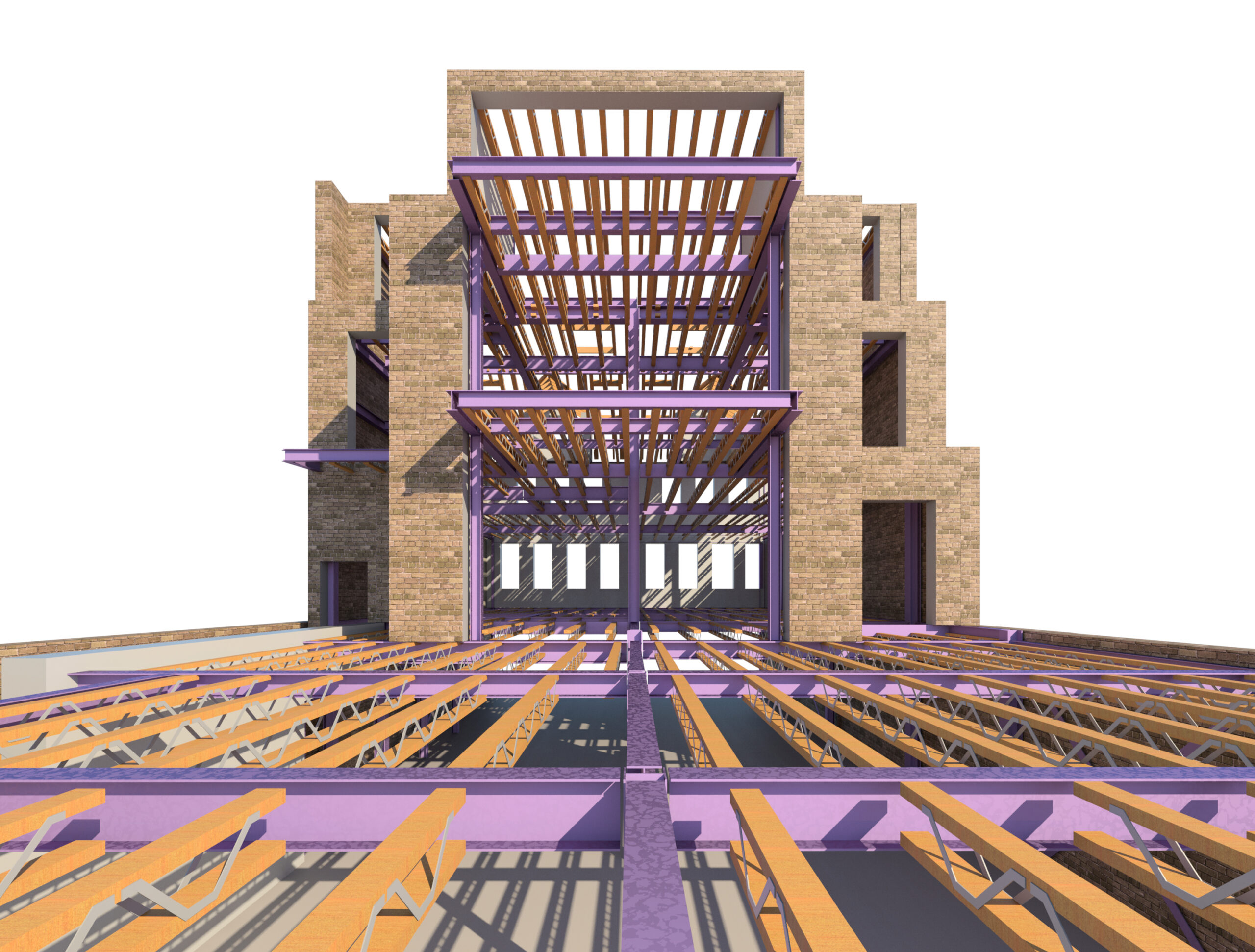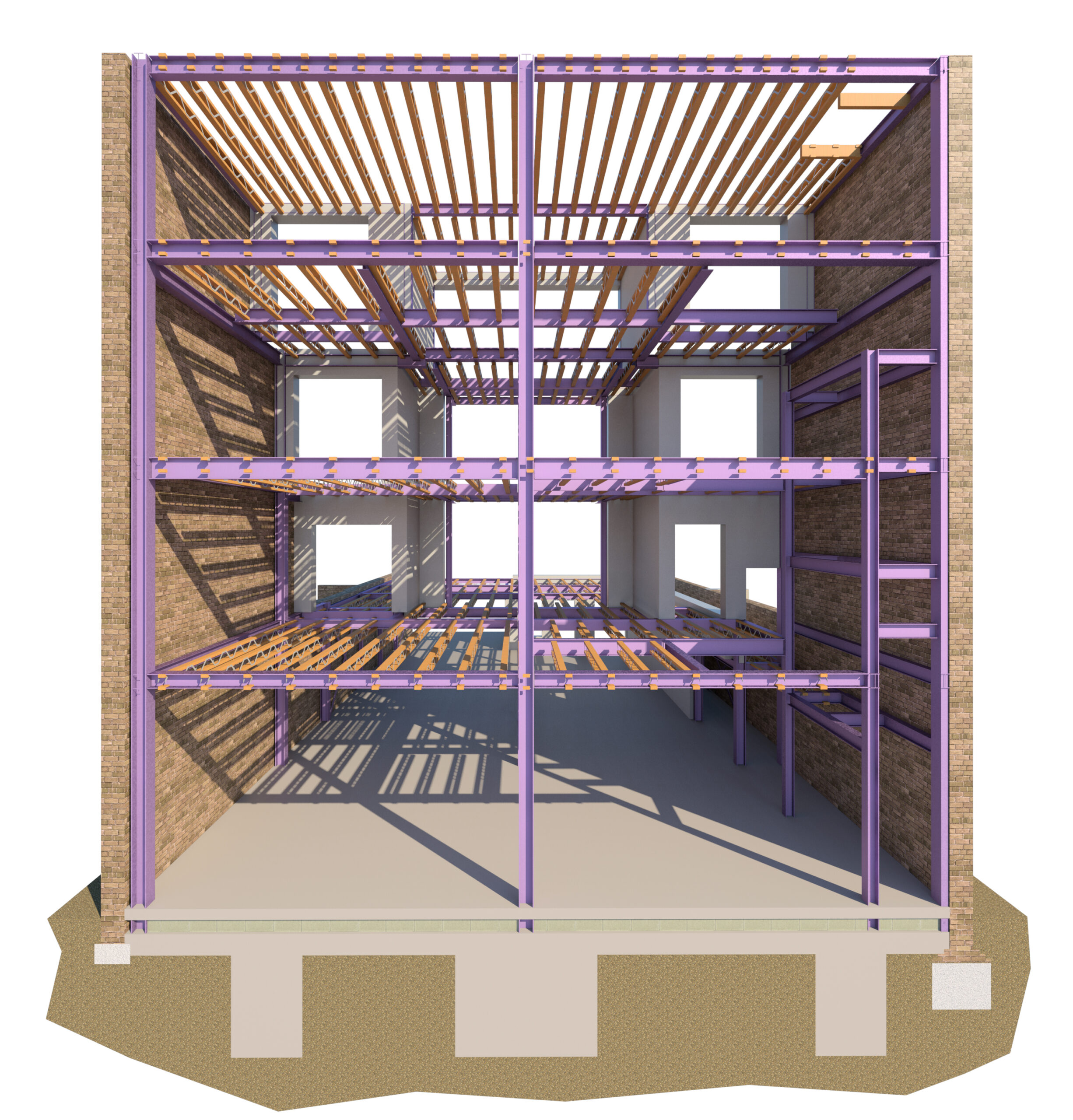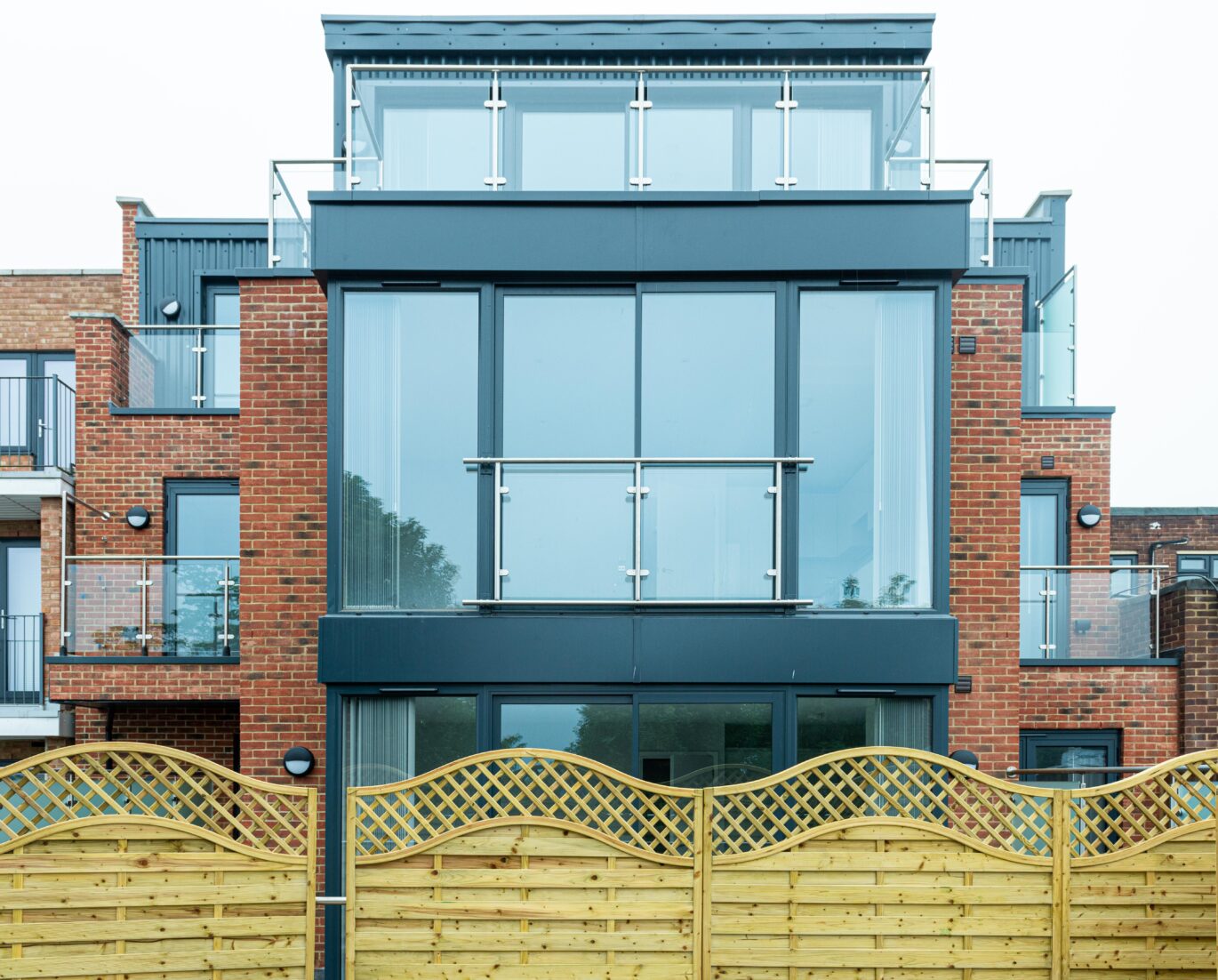
Located on a busy high street in South Woodfood, the project comprises the demolition of 103/105 George Lane to provide two new shop units for Cancer Research and Starbucks, with 9 units of accommodation at first, second and third floors.
The flats benefit from cantilevered balconies and a large communal roof terrace to the rear.
Sector
Expertise
Client
Kundra Group
Budget
Undisclosed
Architect
D4P
Status
Completed
Year
Photography
SD Engineers
Courtesy of the Client
SD Team
Download PDF
The site is highly constrained with party walls on both sides of the boundary, the public highway to the front and London Underground tracks to the rear.

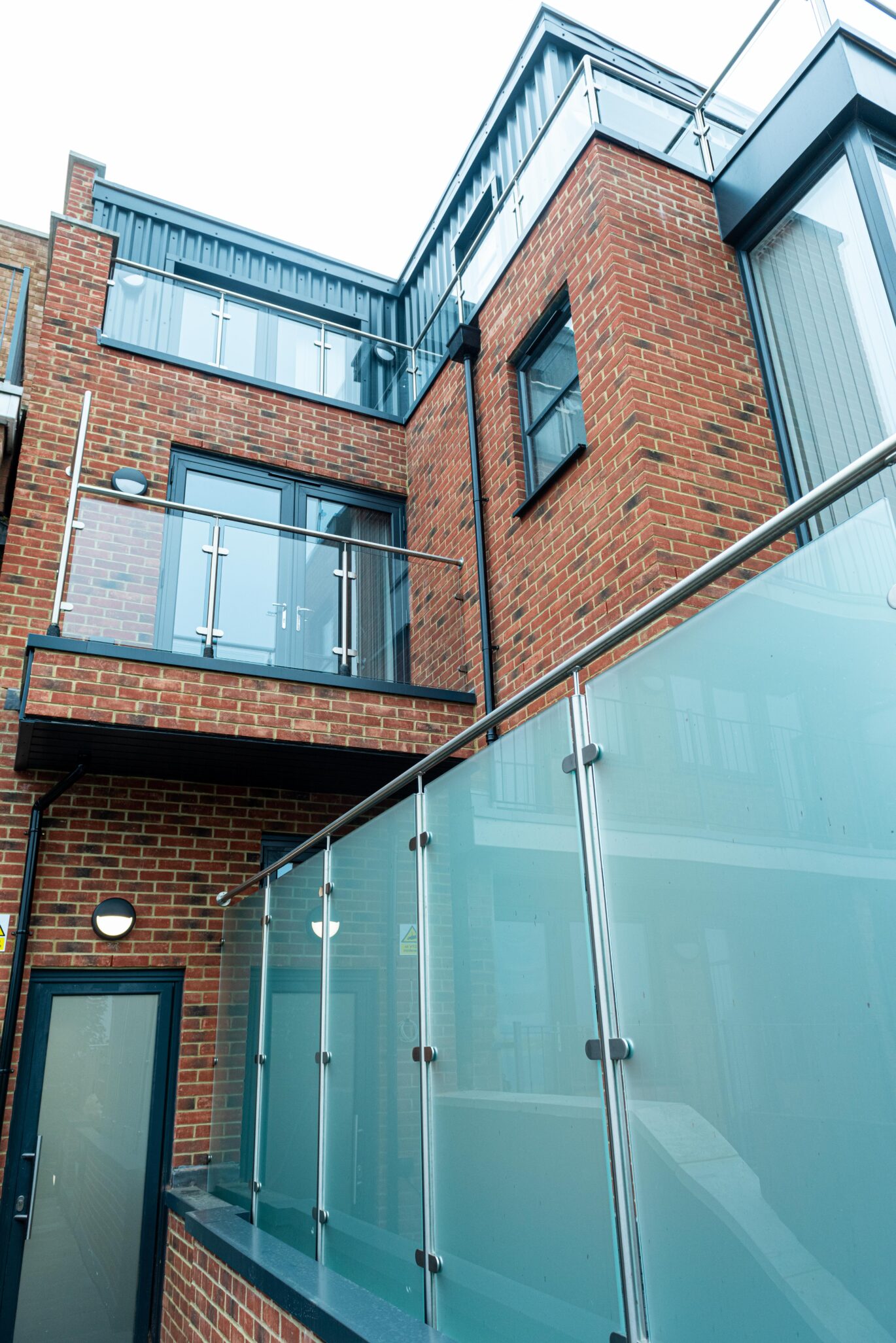
Additionally the ground conditions were poor with up to 1.8m of made ground over London Clay. The structure was designed as a lightweight steel frame which was closely designed and coordinated around the temporary works to the adjacent buildings.
SD Engineers developed a cost effective foundation solution with the building sitting on cantilevered ground beams on a deep mass concrete ring beam. This avoided the expense and complications of a piled solution and streamlined the party wall awards, and liaison with London Underground.
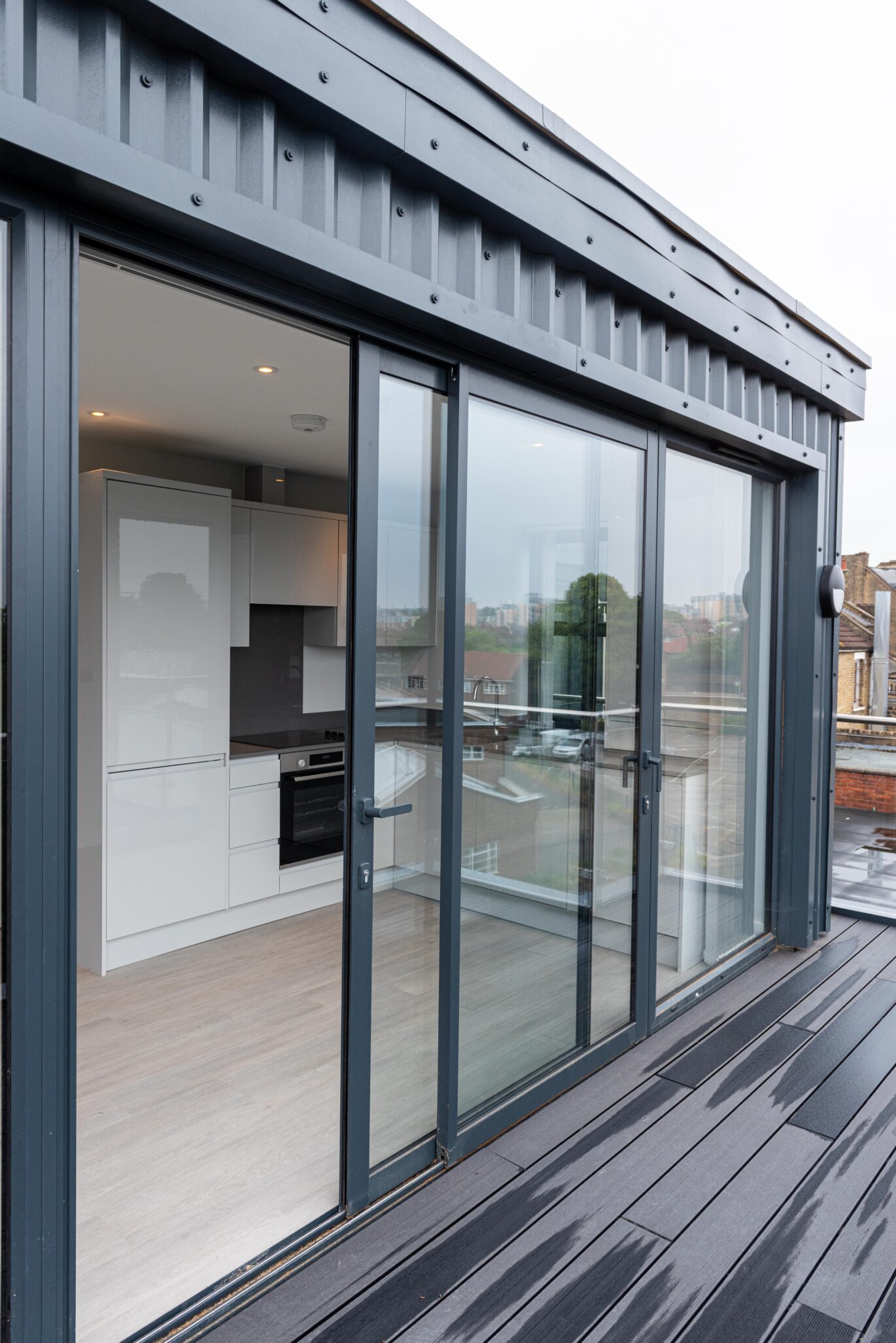
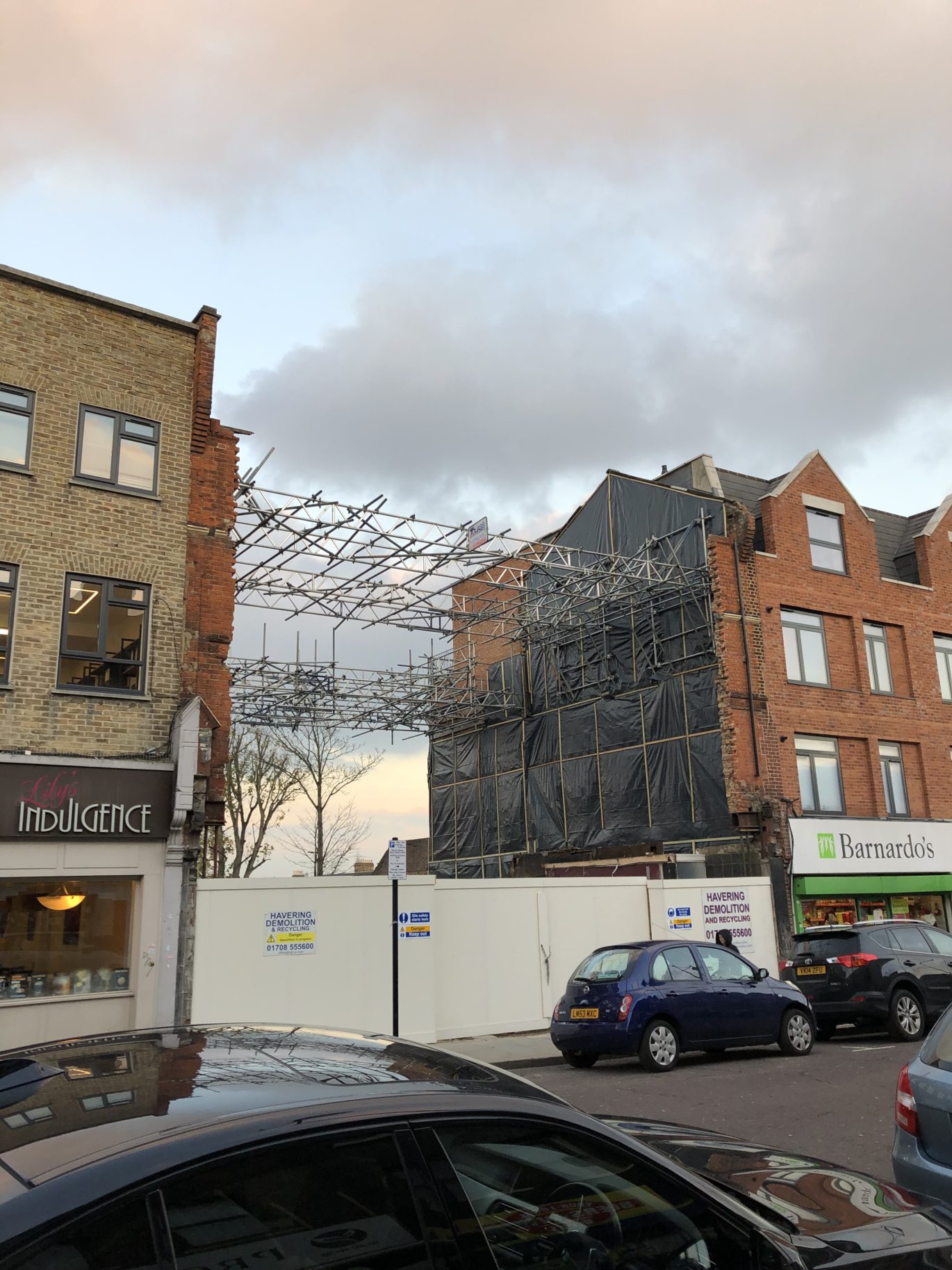
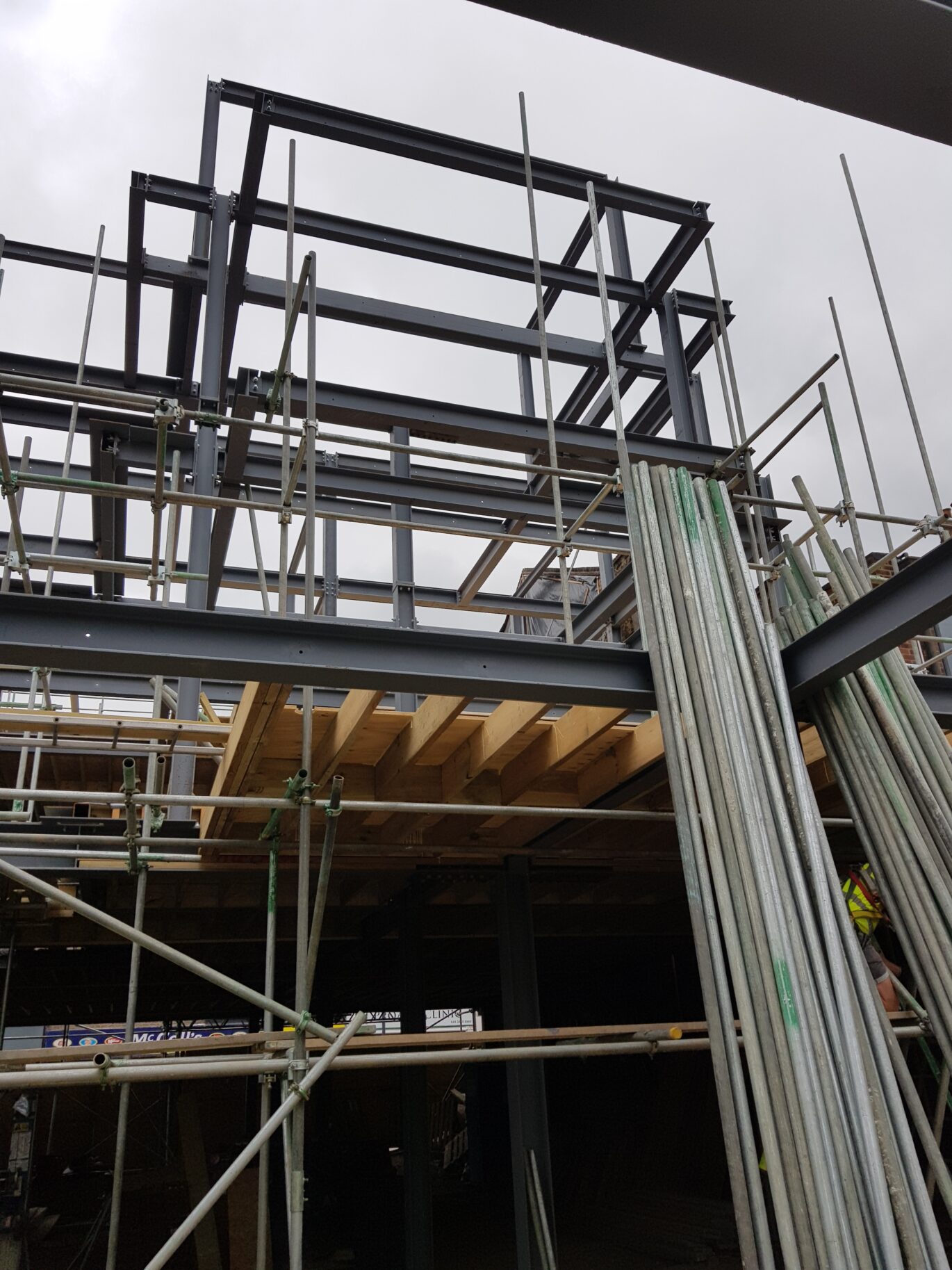

The design was fully co-ordinated with the architect in 3D-BIM and the frame optimised for efficiency in our advanced 3D design software.
