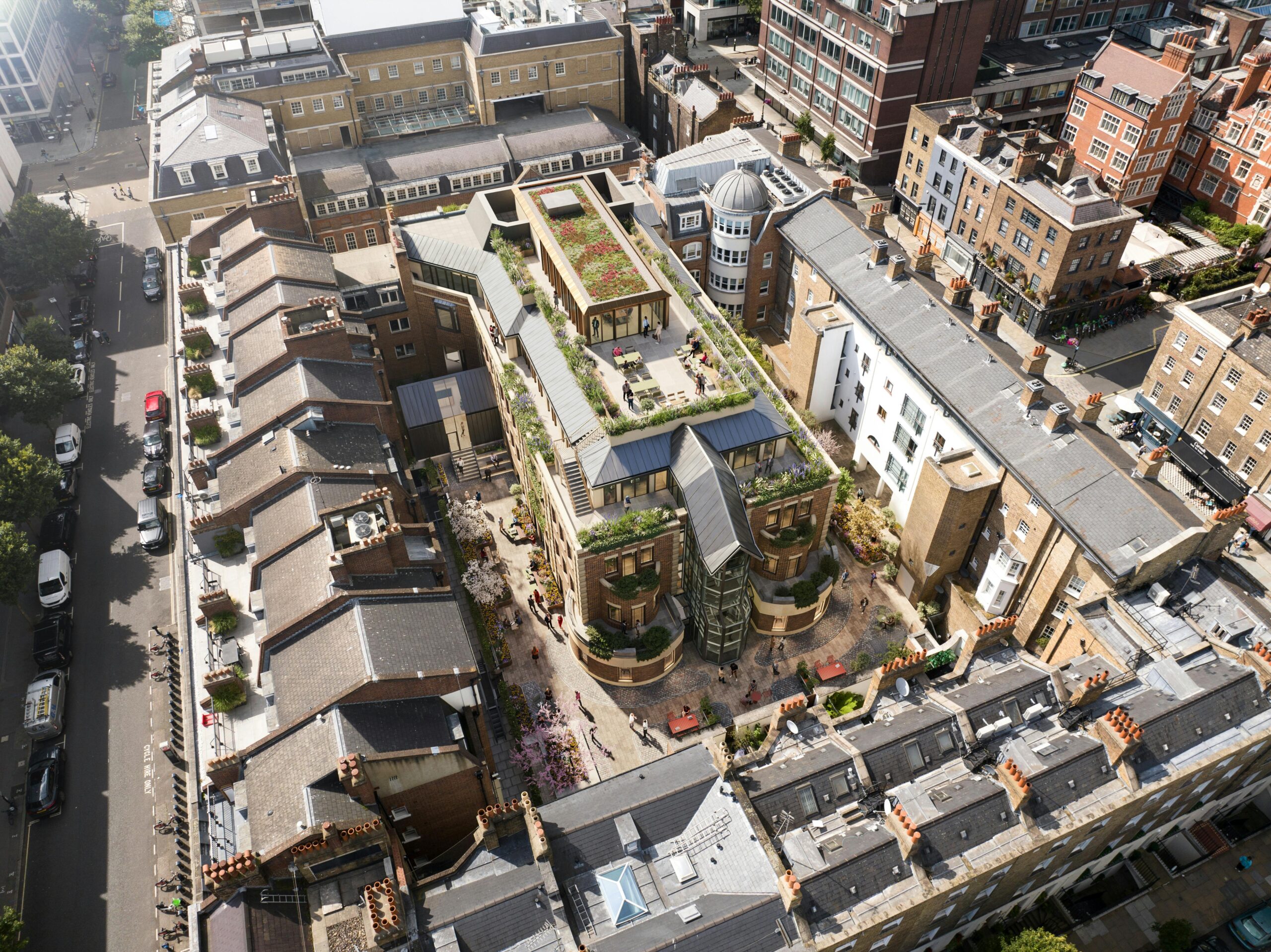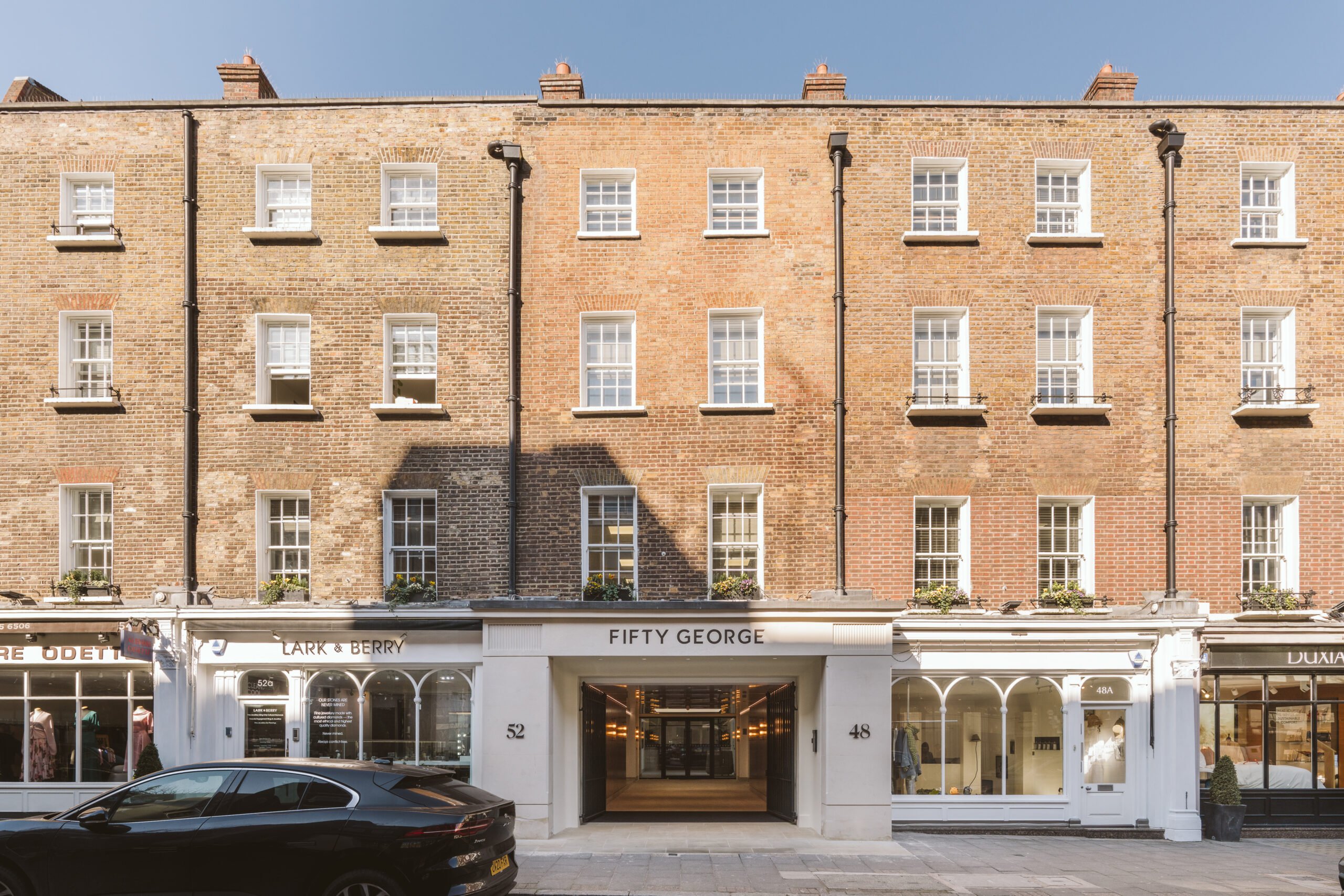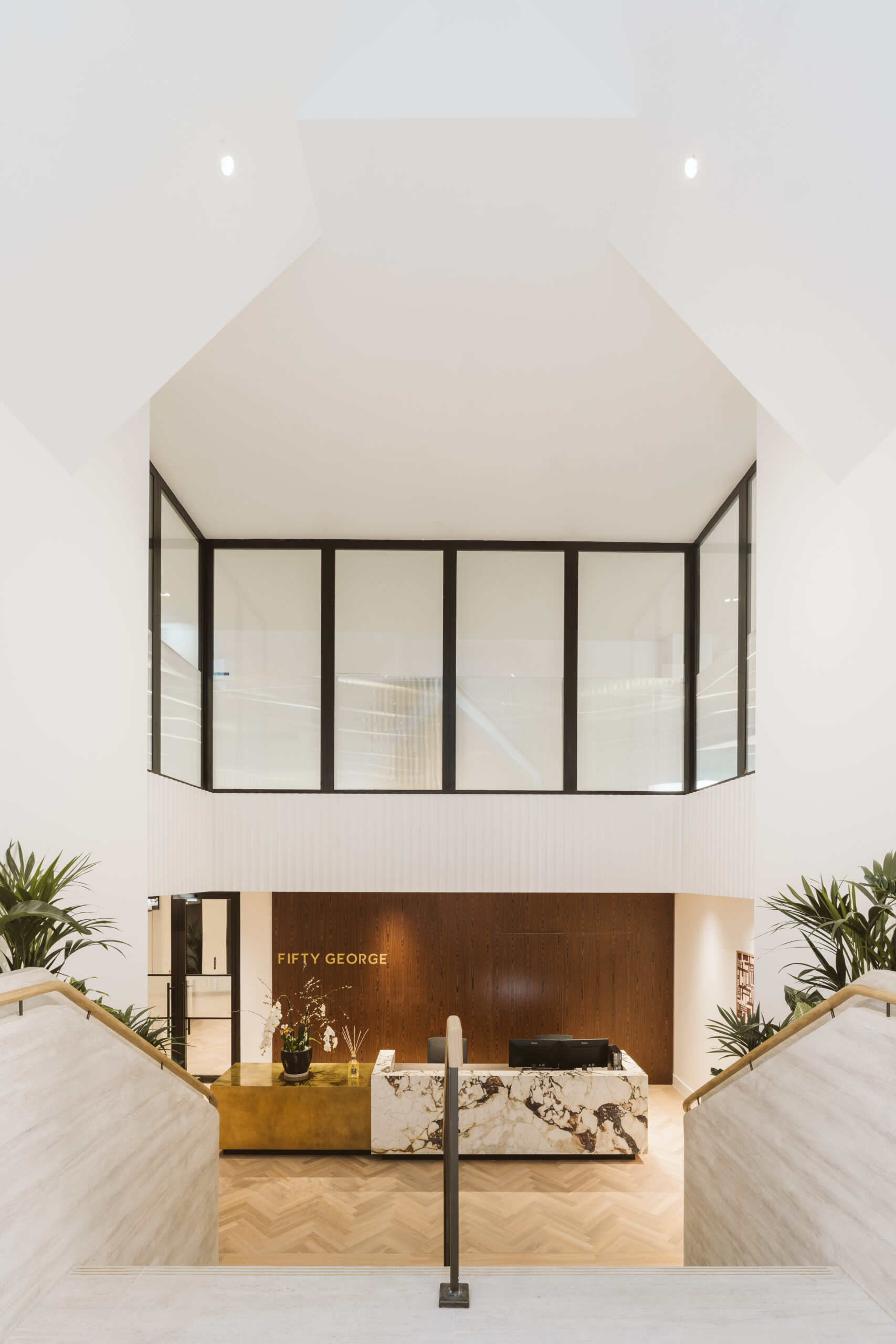
George Street is a four-storey building, with two-storey basement, right in the heart of Marylebone.
Sector
Expertise
Client
Loftus Family
Architect
Anomaly Architects
Budget
Undisclosed
Status
Completed 2025
Year
Photography
Anomaly Architects
SD Engineers
Download PDF
The building has undergone a full refurbishment and provides 35,000 sq ft CAT A office space.
In addition, a long span vertical extension houses a roof terrace and event space. The existing concrete and original steelwork was strengthened with additional steels where required to support the rooftop extension.


As with all designs produced by SD, there was great emphasis on reducing embodied carbon and utilising as much of the existing structure and designing new elements as efficiently as possible, while catering for the increased loads.





