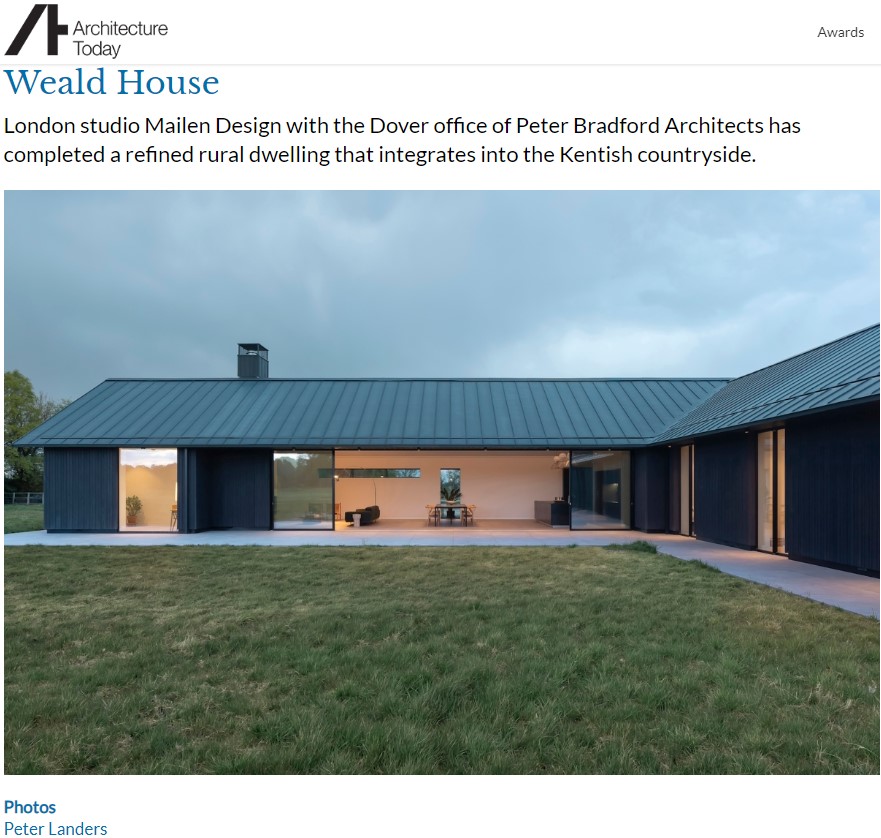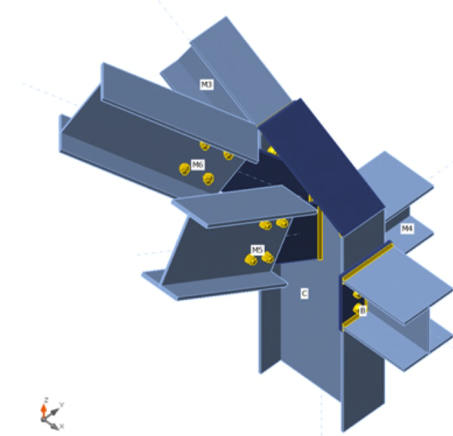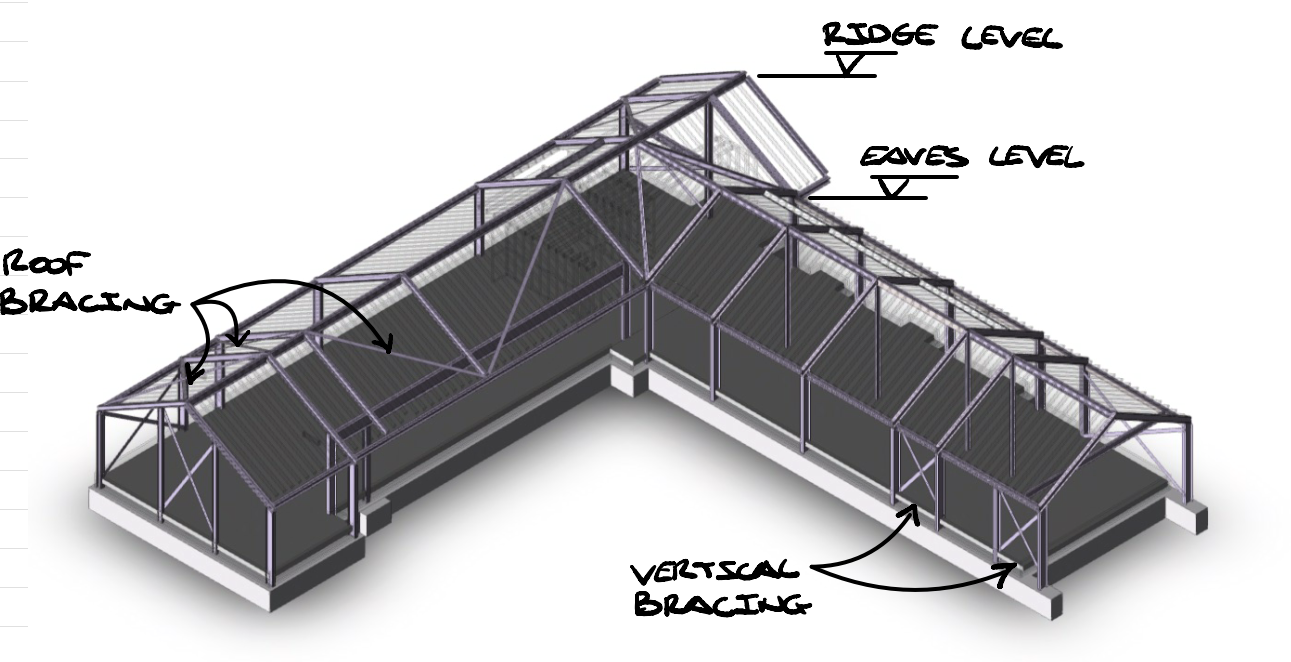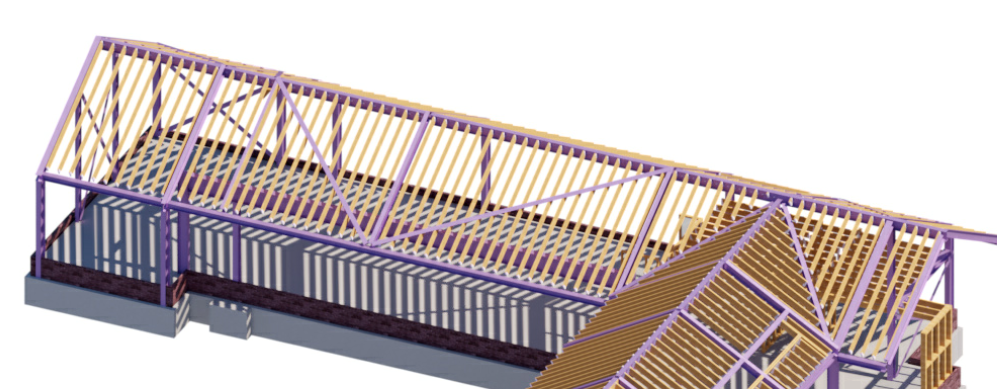Weald House, a private residence in the Kent countryside, provides our clients and their family with an escape from their permanent home in central London.

As the images show on Architecture Today, full-height glazing overlooking the countryside was a key design element for this house. As the structural engineers, we had to deliver a 13m wide structural opening above the sliding doors to cater for the glazing. One of the challenges for us here was the limited depth at eaves level and over the doors themselves, meaning the size of structural members needed to be as minimal as possible. We designed a novel structural arrangement, trussed within the depth of the vaulted roof which in turn limited deflection on the glazing, and controlled the thrust of the fully vaulted roof over the opening, all while keeping the structural elements lightweight. The complex geometry at roof level, and the requirement for lean junctions in the ceiling space led to bespoke connection designs which we produced in-house using IdeaStatica.

Our site-wide drainage design included Sustainable Drainage Systems (SuDS) which combined rainwater harvesting and attenuation into the SuDS.
We undertook a carbon counting exercise of the pre-tender structure using our 3D model and the The Institution of Structural Engineers Structural Carbon Tool and designed larger but lighter steel members for the construction stage scheme. This alternative option reduced the carbon by 26 tonnes compared to the original tender design. This equates to eight family cars running for a year.
Designing a more sustainable home was a key driver from the beginning, and conscious decision making with regards to environmental factors was weaved into all of the design disciplines involved. We worked closely with the team to produce a clever, considered, and efficient build without compromising on quality. Please get in touch with us to find out more about Weald House, and how we could help you on your next project.

