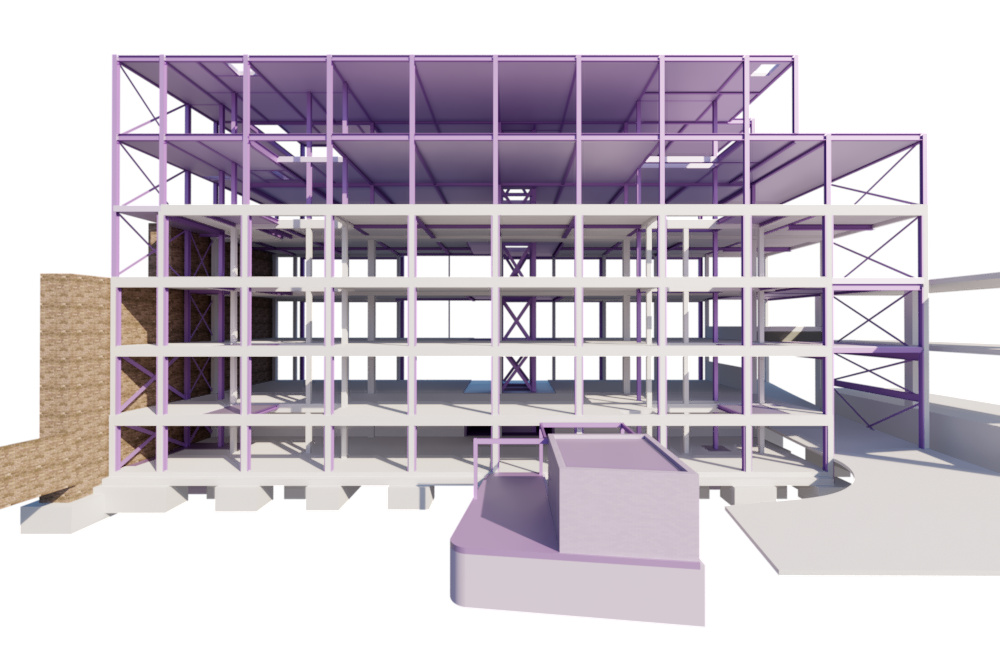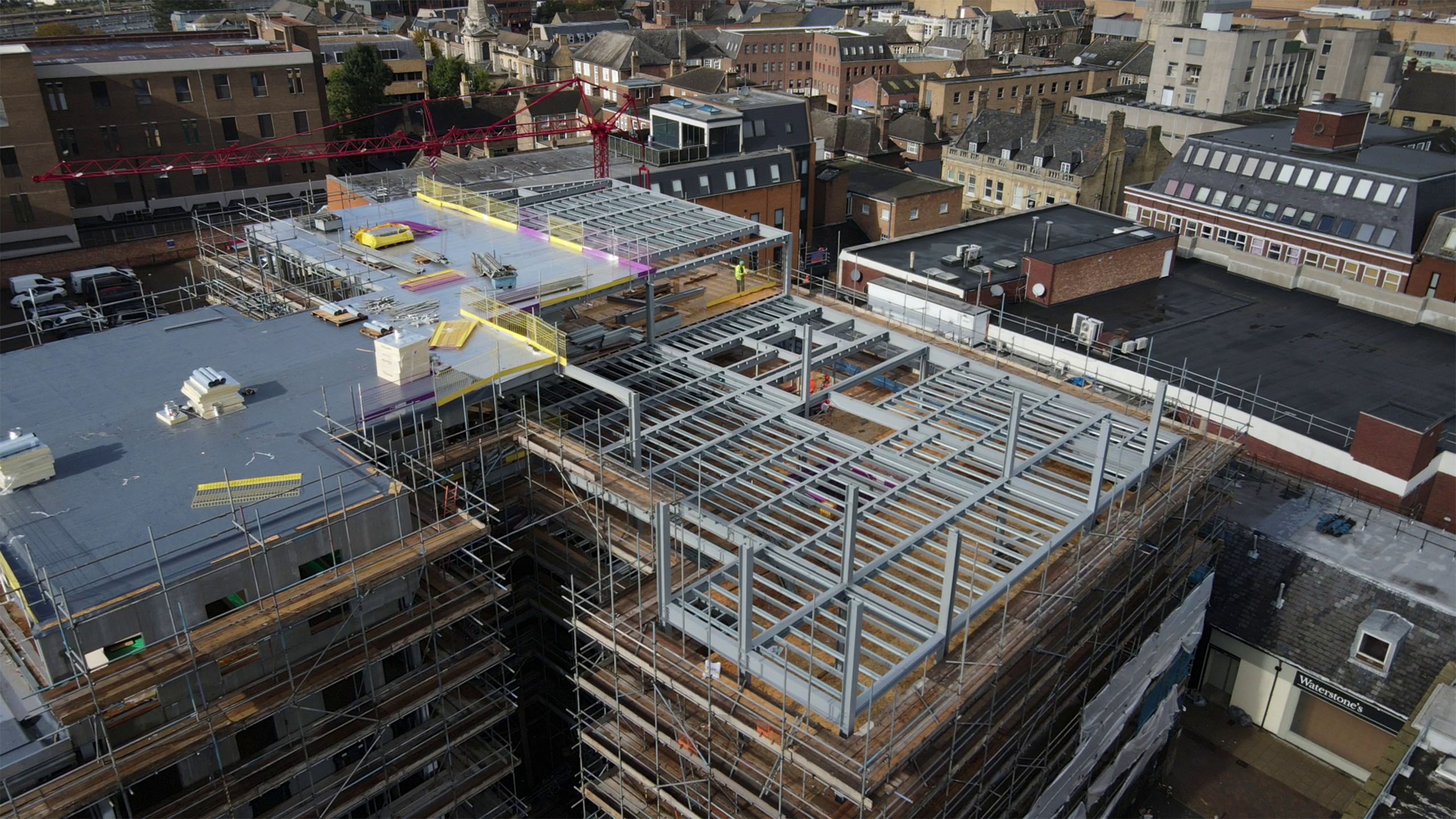
Over the last few years we’ve found more owners and developers have been looking to maximise the potential of their properties, particularly within constrained sites, by adding additional storeys on top of or over existing buildings.
We have a growing reputation for delivering complex vertical extension developments and so have put together some key items for consideration.
While a site may be able to achieve planning permission for additional storeys, the technical viability must be considered at the beginning to assess project cost and buildability. As such, SD is often engaged early in the design process to prepare a feasibility study.
The most straightforward solution to prove an existing structure can support additional storeys is to adopt ‘load trade off’. This technique makes use of benefits that can occur from a change in building use leading to a lower design load being applied, for example when converting a building for commercial purposes to residential use.

However, load trade off is not always possible due to use or the requirement for additional storeys which results in a net increase in load on the existing structure. In this situation we investigate record drawings and commission specialist testing to calculate the current capacity of the existing structure. We use this information to work through proposals for what is achievable with the current frame and explore other options such as strengthening solutions to further maximise development potential.

Other common structural issues include changes to the disproportionate collapse class of the building. This requirement of the building regulations is to ensure buildings are tied together so if one part of the structure becomes damaged, the rest of the building remains intact. If the lower storeys are load-bearing masonry construction, this can require new steel tie rods to be taken down through the structure into the foundations or a strong floor may be required. It’s not unusual for us to be involved in a vertical extension development where access to the ground floor is prohibited. This brings its own set of considerations, but something we have successfully achieved many times – our Bridge Street project is a prime example.
There will be changes to the fire ratings of taller structures and so careful consideration is required to ensure full compliance with current legislation.
Are you considering a similar approach on your next project? Get in touch with us at mail@sd-engineers.com.