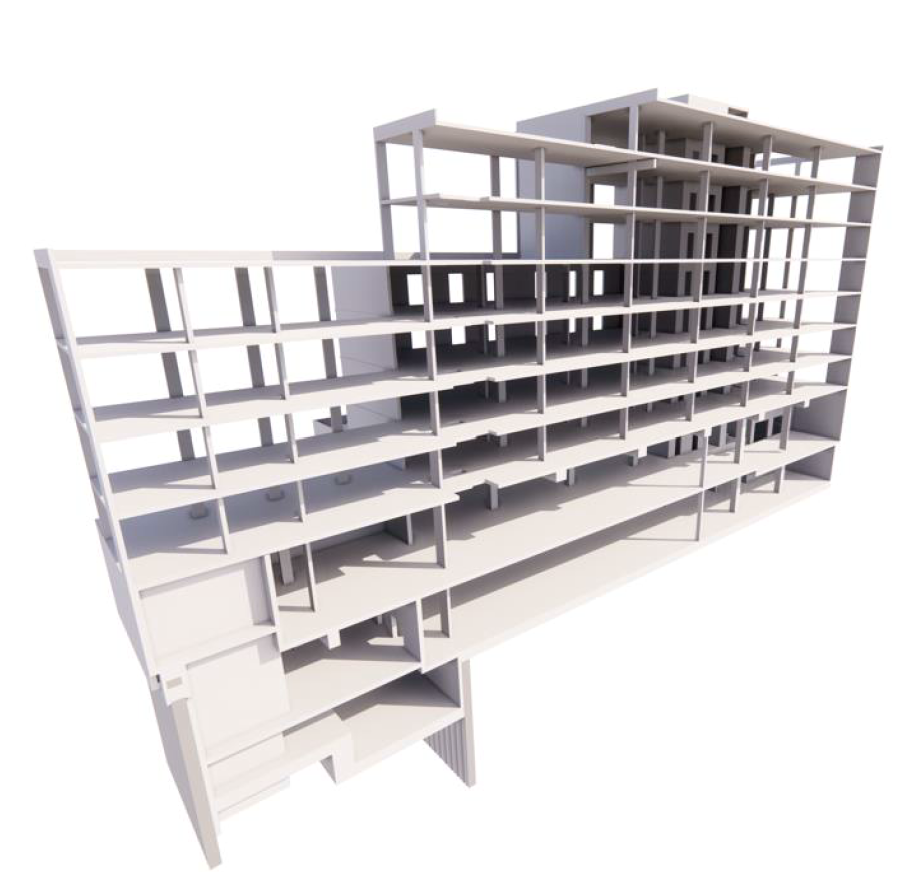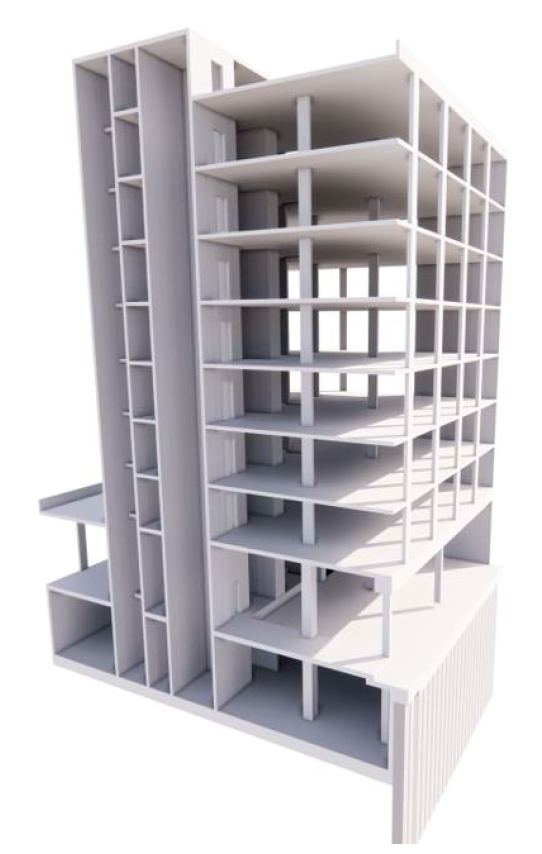
We are currently delivering the preliminary phase of a hotel development in the heart of the Mayfair conservation area.
Sector
Client
Undisclosed
Architect
EPR Architects
Budget
Undisclosed
Status
Currently in design
Year
Photography
SD Engineers
Download PDF
An eight-storey building will form an extension to the main Grade II listed hotel and provide an additional 135 new rooms and event spaces. A double storey basement links the two buildings together via an underground tunnel.
A concept had already been developed for planning but once SD was appointed we altered the structural strategy to optimise the design in terms of cost and carbon for the client. The most appropriate solution was to use concrete for the structure and substructure as this aids acoustic separation and thermal mass – two important aspects of design for a hotel development.
We undertook carbon counting as part of our scope and identified an approximate 40% saving in embodied carbon through iterations to the substructure alone.
The hotel is located on a very constrained site with party walls on all sides except for one. Our previous work experience on similar buildings in Mayfair gave us an in depth knowledge of the party wall conditions, we combined this expertise with additional investigations of the site to avoid undermining the existing footings of the party walls and reducing the amount of temporary works on site.
This approach not only simplifies the construction phase but also reduces the amount of materials required and in turn reduces cost and embodied carbon, as well as speeding up the construction programme.
A key driver of the brief was to minimise the amount of excavation – from an environmental point of view, and also from a cost perspective. Poor ground conditions, high water table and soft deposits, caused further complexities to the project.
Our solution to the foundation design was to adopt a piled approach with isolated pile caps and a suspended slab, minimising excavation requirements and the reliance upon the soft ground.

The hotel extension was considerately designed in response to its historic neighbouring buildings with a set back at ground floor minimising visual impact at street level. The columns on the ground floor have been pushed inwards with transfer beams at first floor level creating an open entrance space.
Our civil engineers reviewed the surrounding sewer locations to understand their proximity to the proposed build. Undertaking this exercise early in the design process reduces cost and complexity to the build as the design team can ensure water and waste pipes are integrated at the most appropriate locations on site.
We will use an additional survey of the sewers to review the existing connections and identify which, if any, can be reused. Due to the constraints of the site, various sustainable drainage methods are being reviewed to reduce surface water runoff.