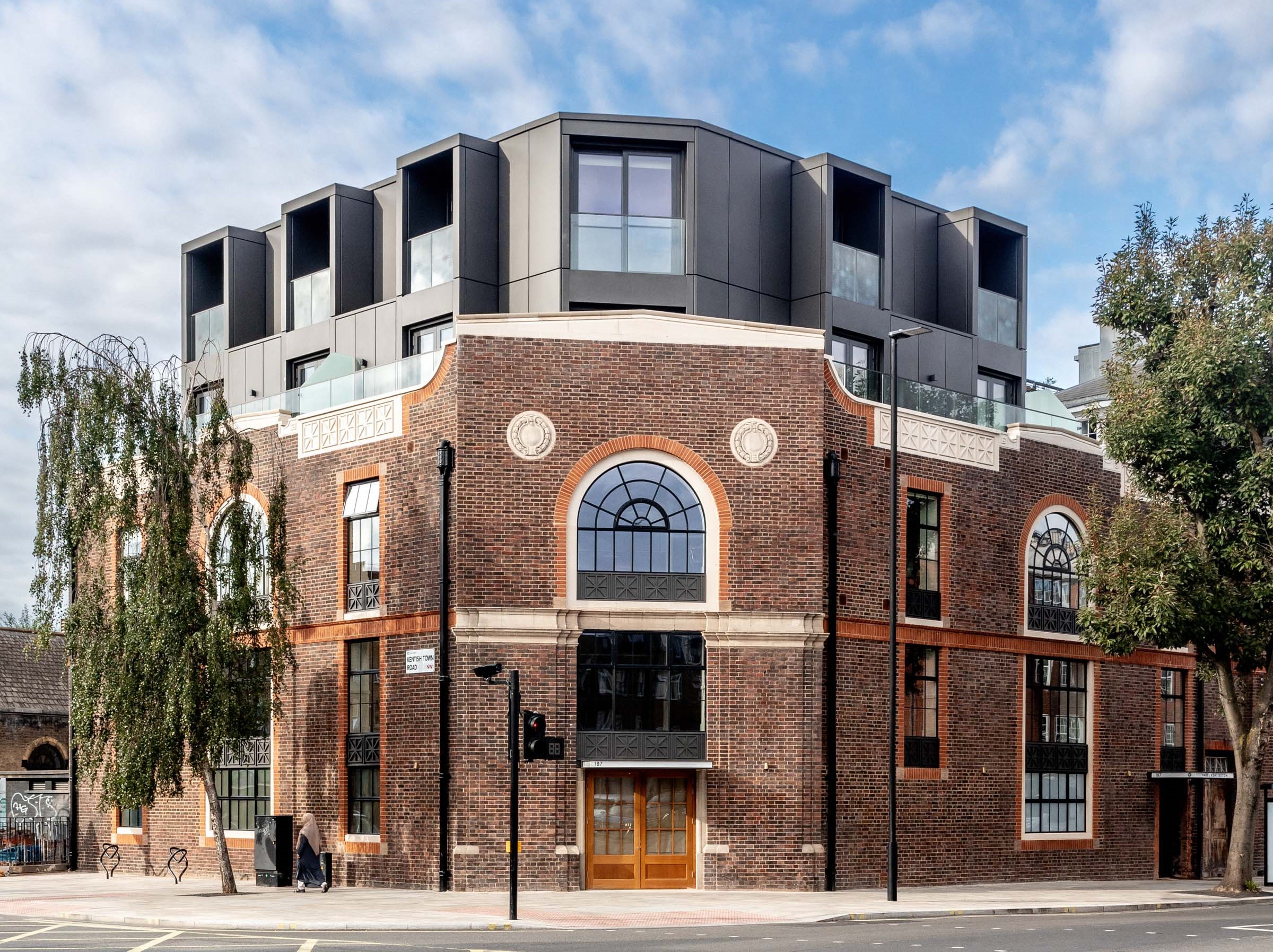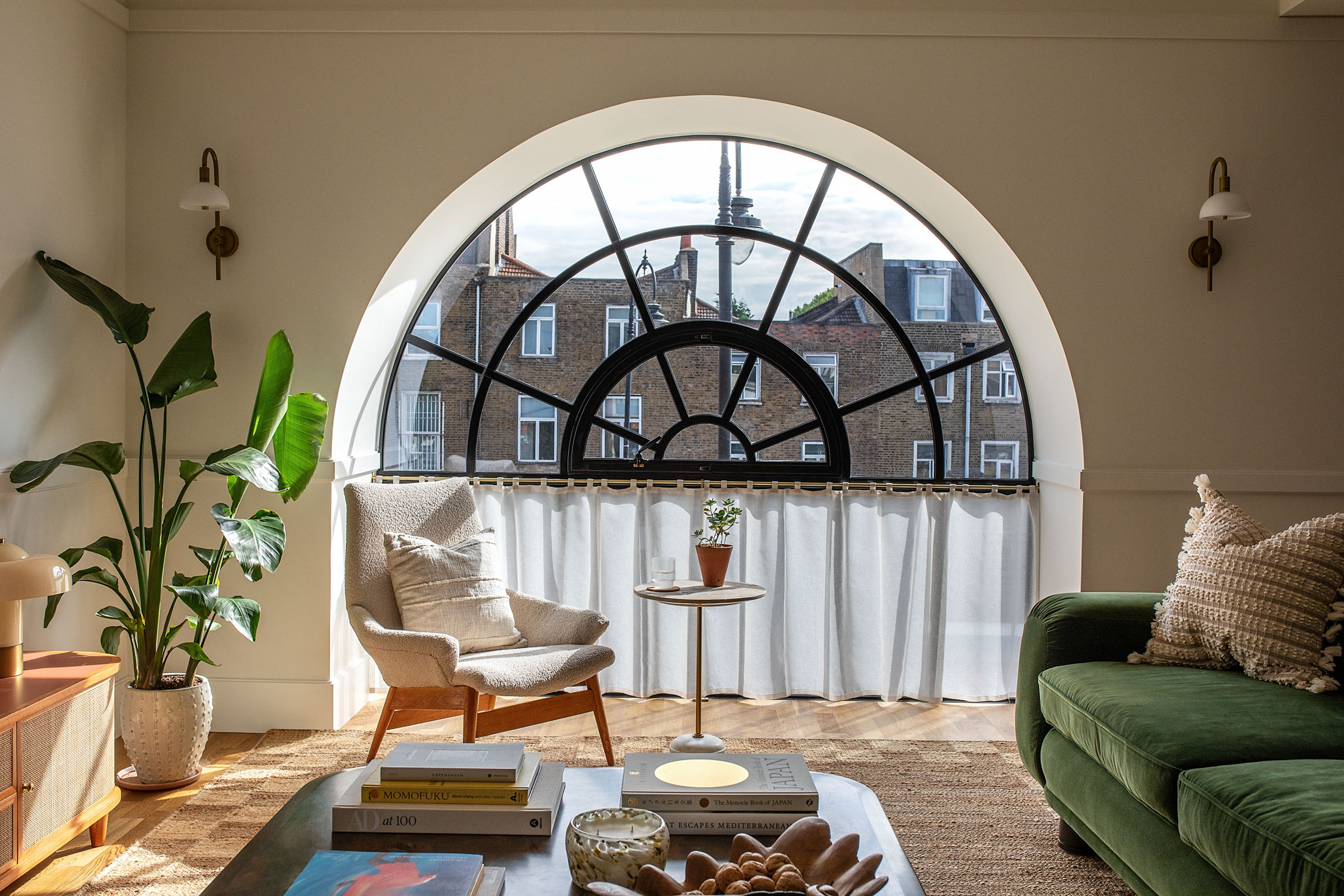
187 Kentish Town Road is a locally listed building and has been used for a multitude of activities by various clients over the years, including an Assembly Hall and most recently a restaurant.
Sector
Expertise
Client
Vabel London
Budget
£3.8m
Architect
Formation Architects
Status
Completed
Year
Photography
Taran Wilkhu
SD Team
Download PDF
Project tags
SD originally produced redevelopment designs for this building in 2017 for another client, and were recommissioned a few years later when the site was re-purchased. Piles had already been installed for a smaller and lighter development than what was required by our client. Our design extends the building with two storeys on top to provide 12 luxury apartment units, a bar at ground floor, and a new basement houses a state-of-the-art cinema.
We commissioned detailed soil structure interaction modelling to make use of the existing pile capacity and ground bearing slab. This approach ensured no additional foundations were required despite a loading increase of over 40%. The historic facade has been retained to maintain the original character of the building. SD worked closely with the specialist brickwork contractor to design the lintels and brickwork supports.

The site is heavily constrained on all sides by existing Victorian buildings, busy public highways, and the Northern Line tunnel beneath and so required constant monitoring and close cooperation with LUL and TfL Asset Protection Team.


To create the cinema within the basement space, the structural frame needed to be at least 800-900mm deep to provide support to the loads above. Deep structural sections like this encroached onto the usable space and reduced head height for visitors, and excavating deeper wasn’t an option due to the underground tunnel beneath.
Our experience on complex and constrained city centre sites led to us designing a series of vierendeel trusses to span the required 12m, with the vertical chords concealed within the floors and walls above.




