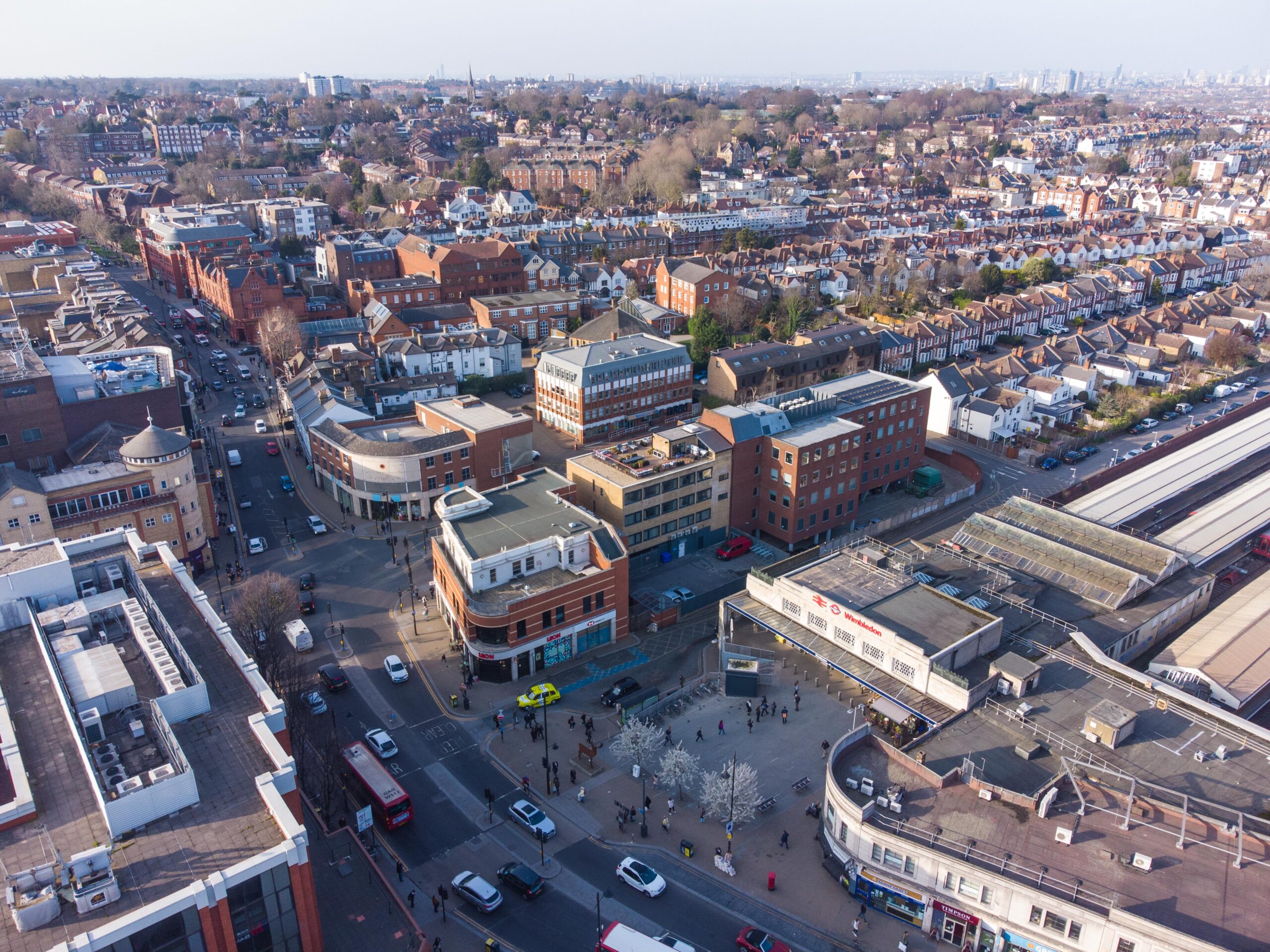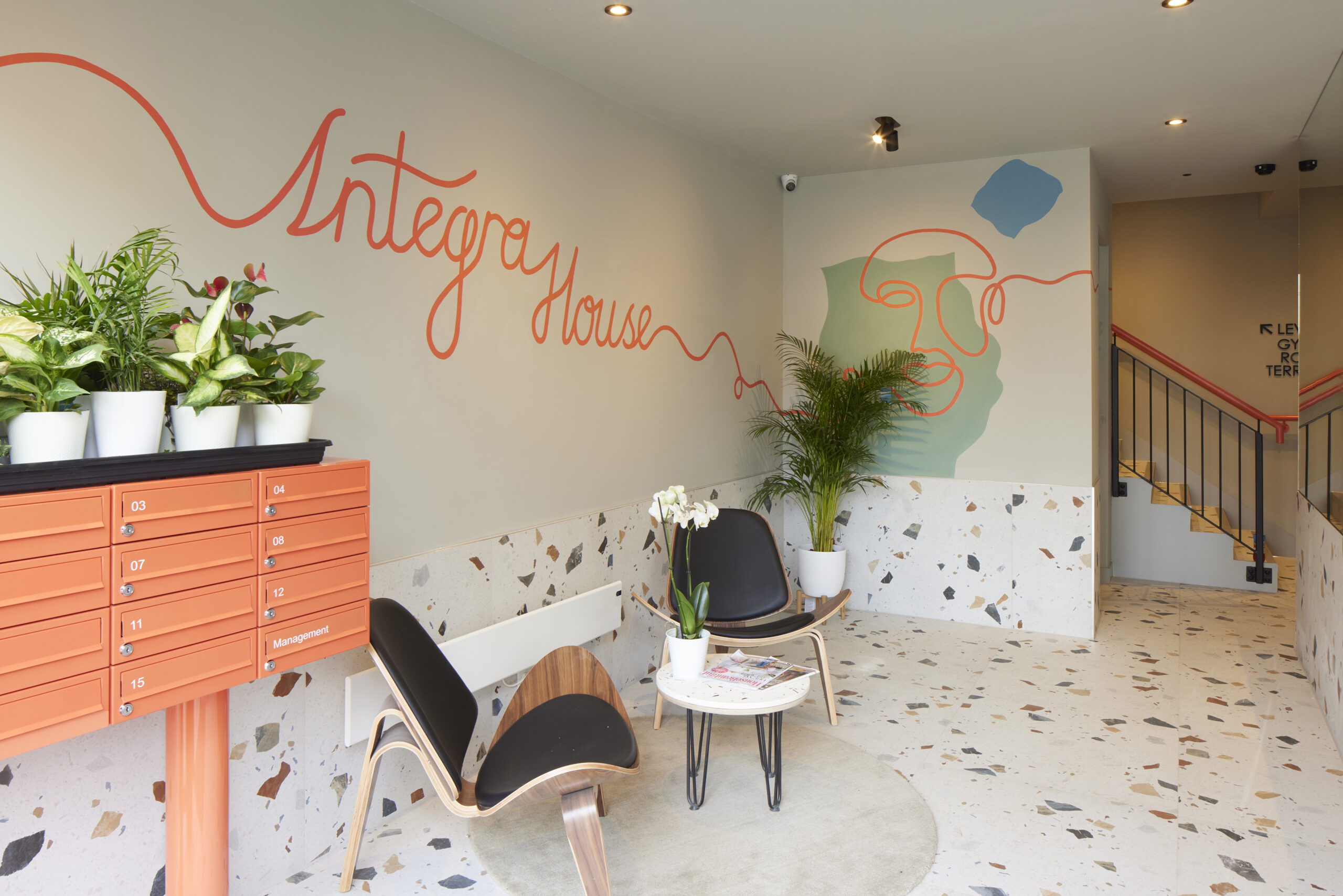
A deep retrofit and transformation of a former 4-storey office building to provide a new modern and comfortable living space in the heart of Wimbledon.
Sector
Expertise
Client
Orchestra London
Budget
£1.3m
Architect
Apt
Status
Completed
Year
Photography
Richard Chivers
Orchestra London
SD Engineers
SD Team
Download PDF
Project tags
SD Engineers carried out an extensive structural appraisal of the building identifying the building opportunities and constraints.
The slabs were found to be an unusual form of construction using a novel precast beam system with insitu slabs cast on polystyrene infill blocks. We extensively researched and tested this form of construction to understands it’s capacity, fire performance and repair strategy.
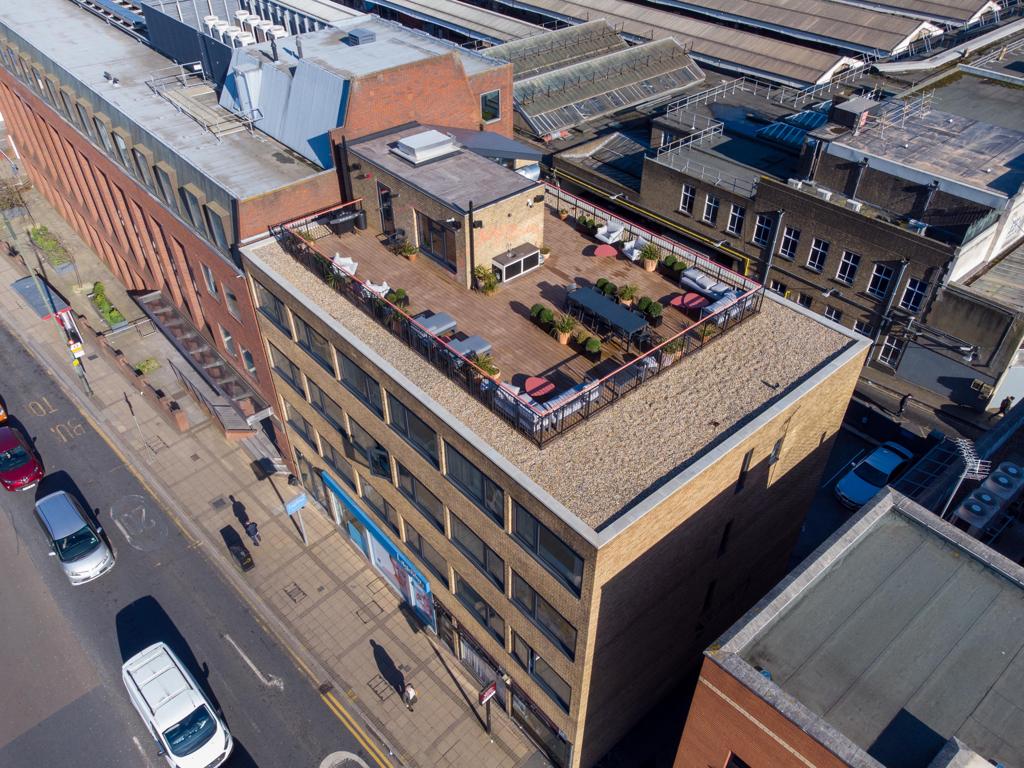
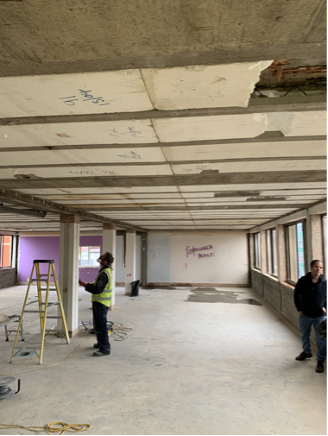
Left unused and unoccupied for several years, the building now offers 15 new stylish studio apartments and a new upgraded roof terrace for residents to enjoy.

Much of the original building’s façade and structure was retained, thermal upgrades were made to the windows and façade to bring the building up to modern standards, ensuring residents’ comfort. This provided a cost effective and low carbon solution over a new build option.
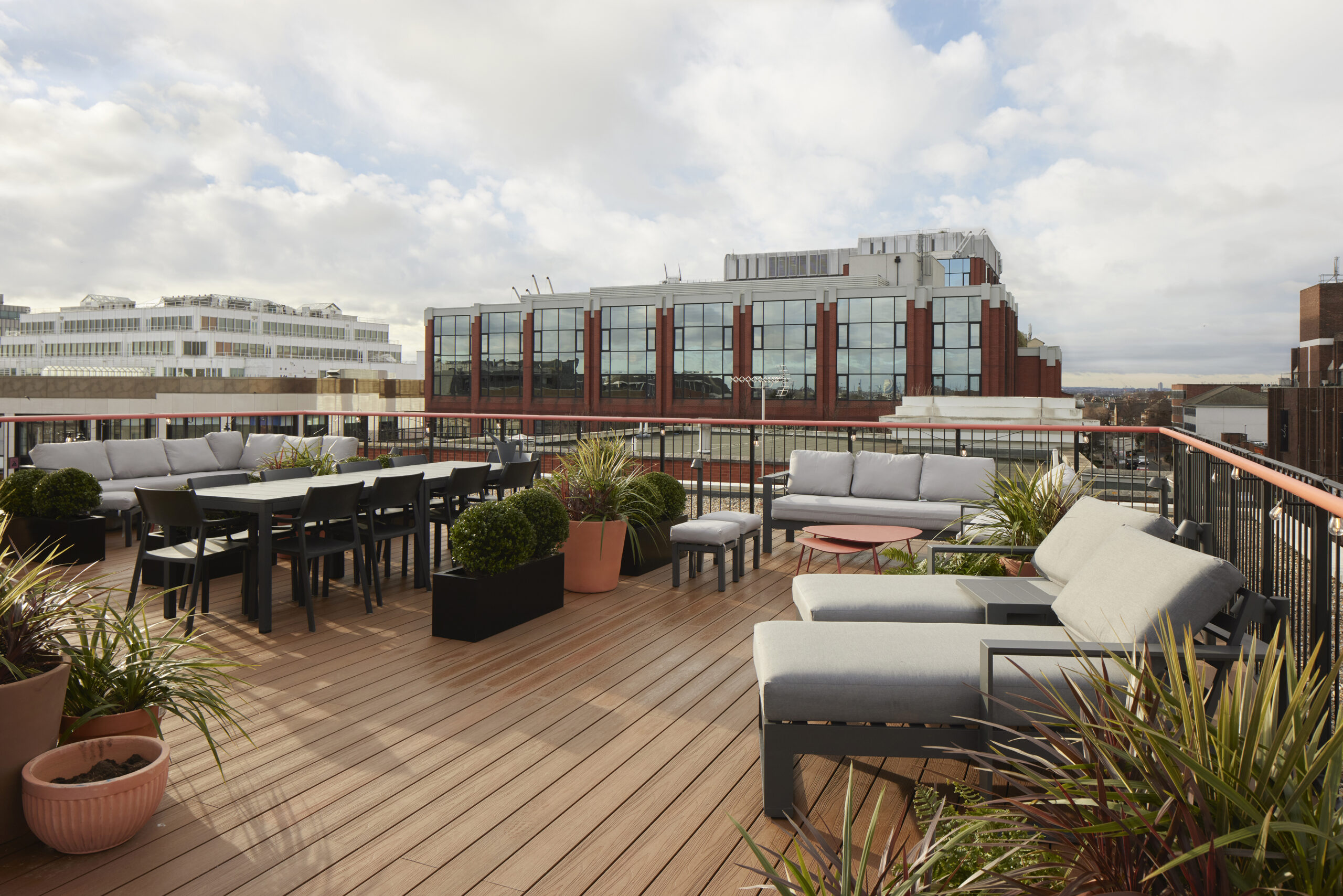
The change of use and new roof terrace required us to undertake load trade-offs to justify the foundations and additional floor loading. Therefore, we conducted a suite of tests to identify the reinforcement needed in the existing columns and slabs.
Through design calculations we were able to prove that the existing columns could take the additional force with the reinforcement identified in the testing. In addition, we ensured the building’s safety by assessing the allowable number of people on the terrace at any given time without needing to implement expensive strengthening to the roof slab.
