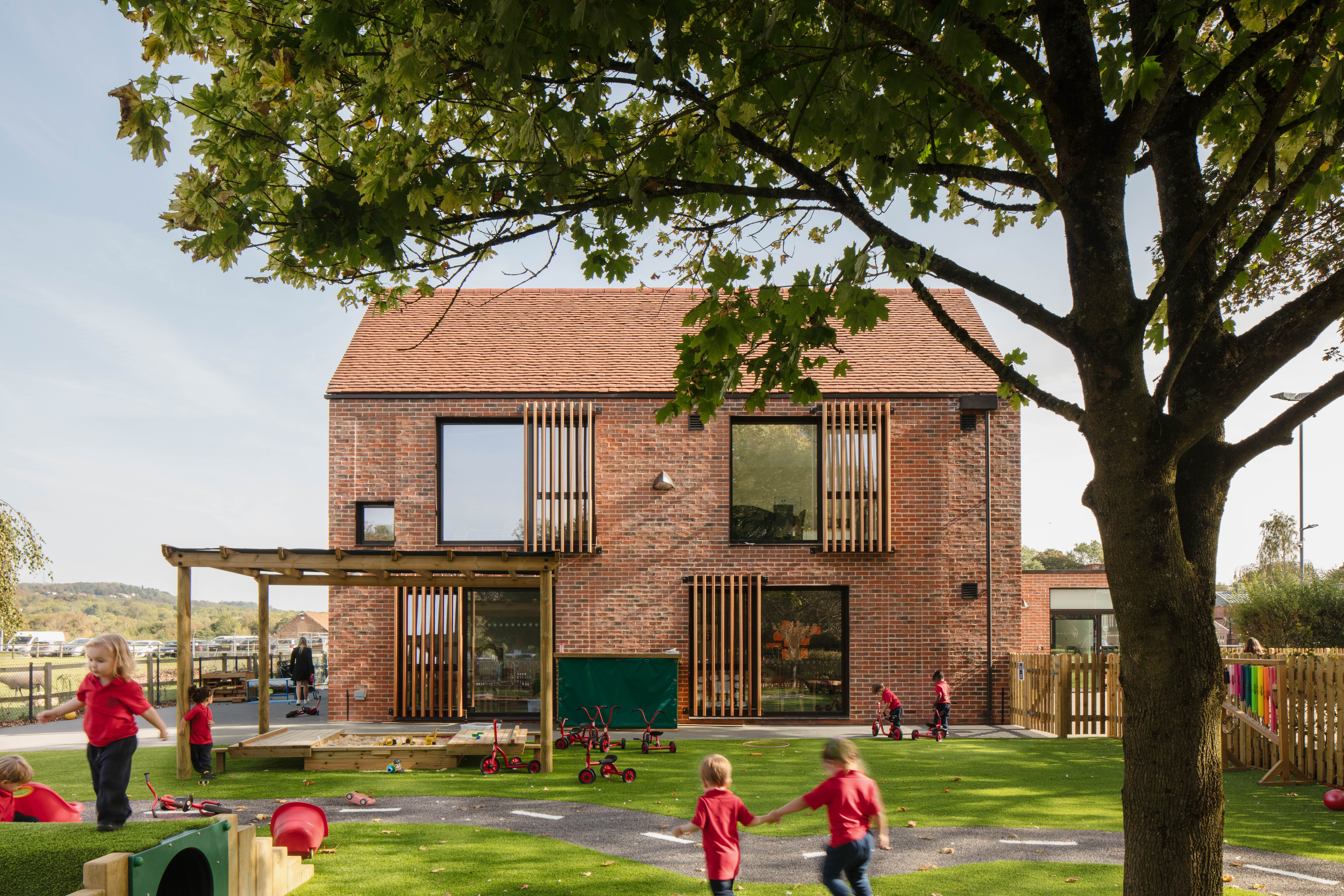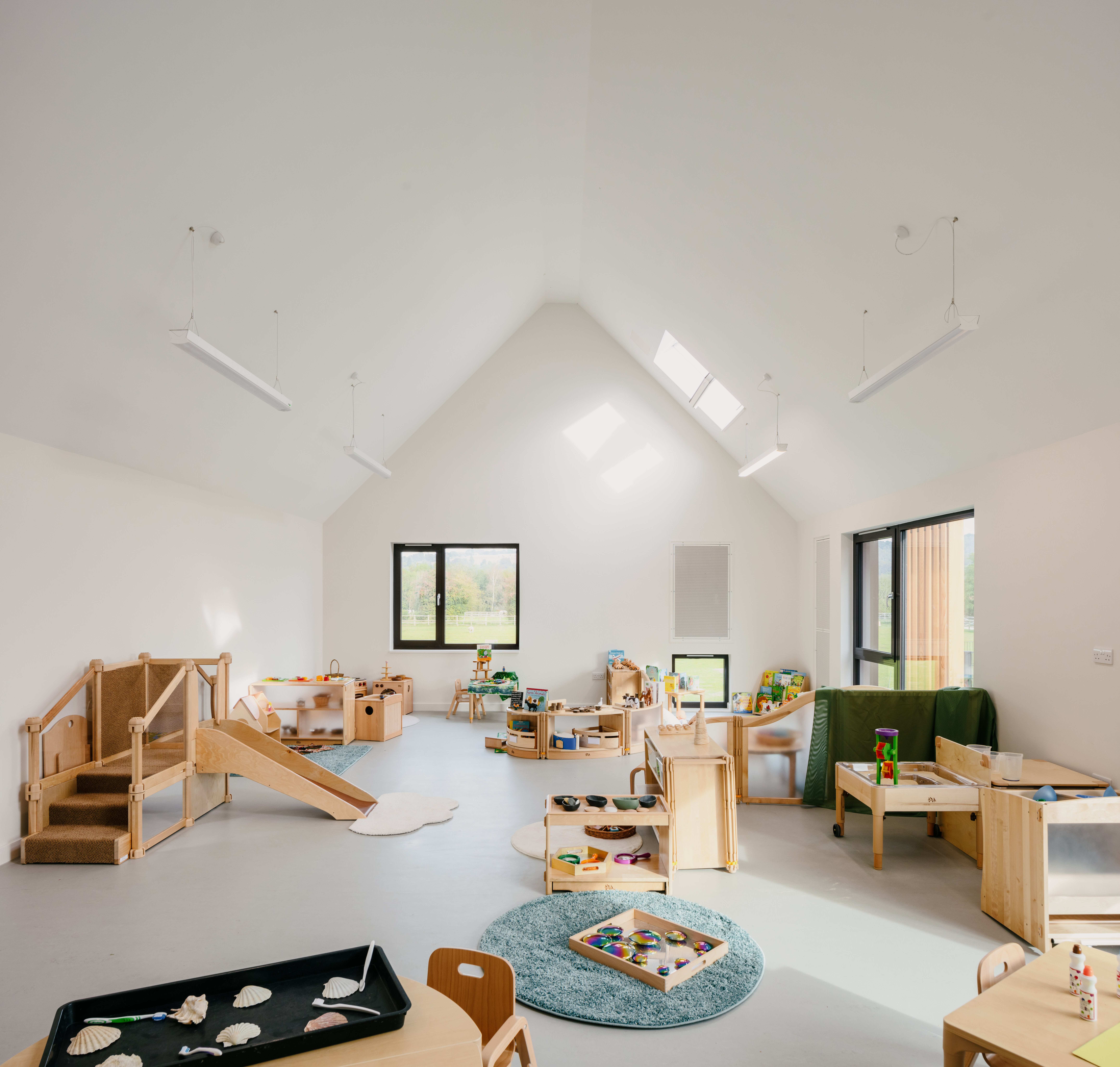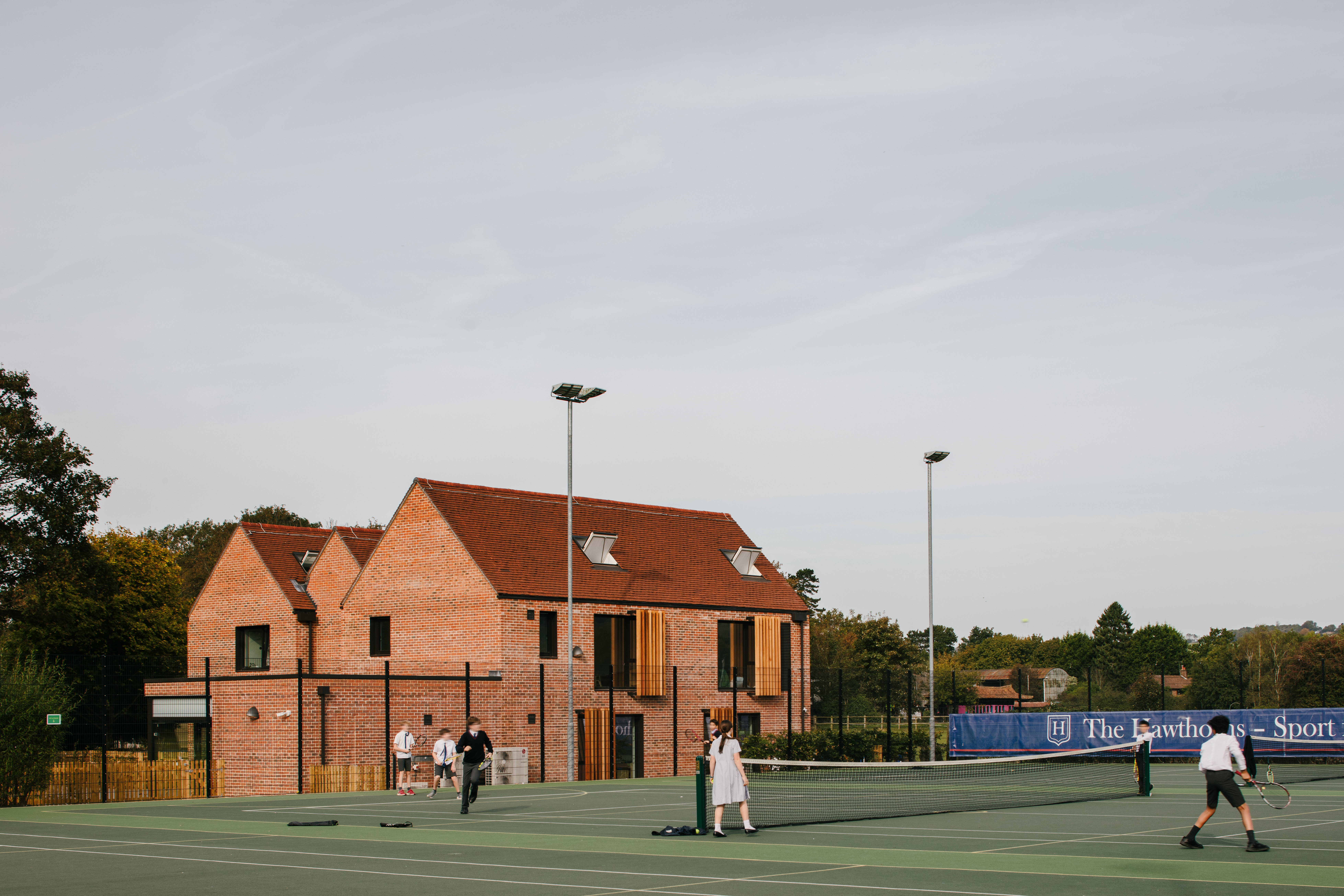
Located in the historically significant Pendell Conservation Area in Surrey, Hawthorns School was firstly established in Redhill in 1961 and moved to its current location 50 years ago.
Expertise
Client
The Hawthorns School
Budget
£2m
Architect
Felix Lewis Architects
Status
Completed 2023
Year
Photography
Felix Lewis Architects
Download PDF
Project tags
During this time, the school has gradually expanded on the site with its latest addition being the two-storey Hawthorns Nursery.
The nursery is surrounded by Grade II*, Grade II, and Grade I listed buildings, as well as being within Green Belt land, an Area of Great Landscape Value, and a Biodiversity Opportunity Area.
SD originally designed Hawthorns Nursery as a cross-laminated timber structure with an exposed timber interior. Due to costs the nursery building will be constructed using a steel frame with a concrete slab on metal decks. A 3m fully glazed cantilevered corner provides uninterrupted views of the gardens.

Close coordination and attention to detail to minimise floor depths and downstands has been critical to achieve maximum head height, and to create a space that is as light and airy as possible for the young children.
We produced the full drainage design for Foul and Surface water, with careful coordination on site and several tests undertaken to BRE365 standards to ascertain correct strata for infiltration. Our design reduced the size of soakaways compared to the initial scheme design and saved our client significant costs.
