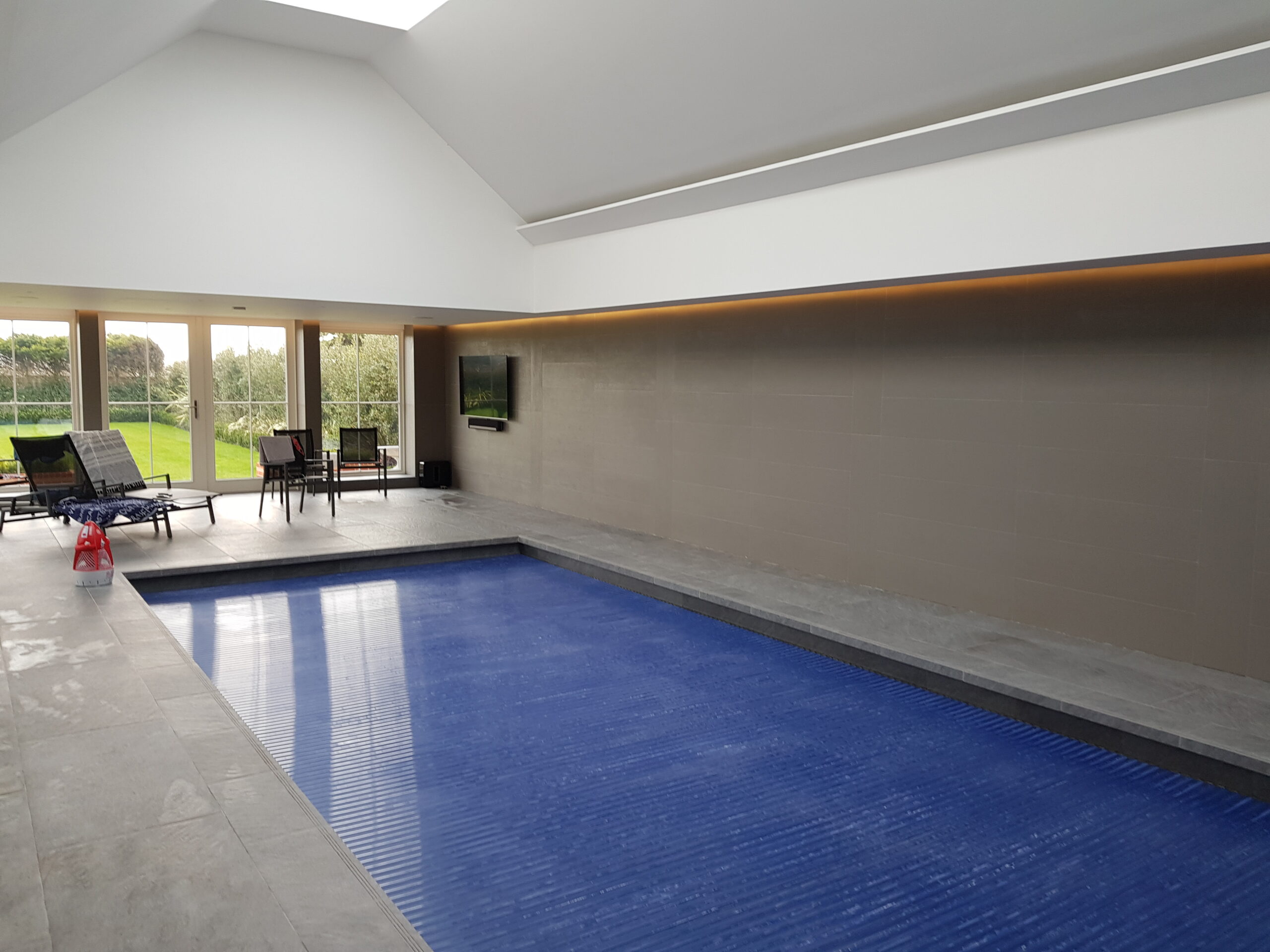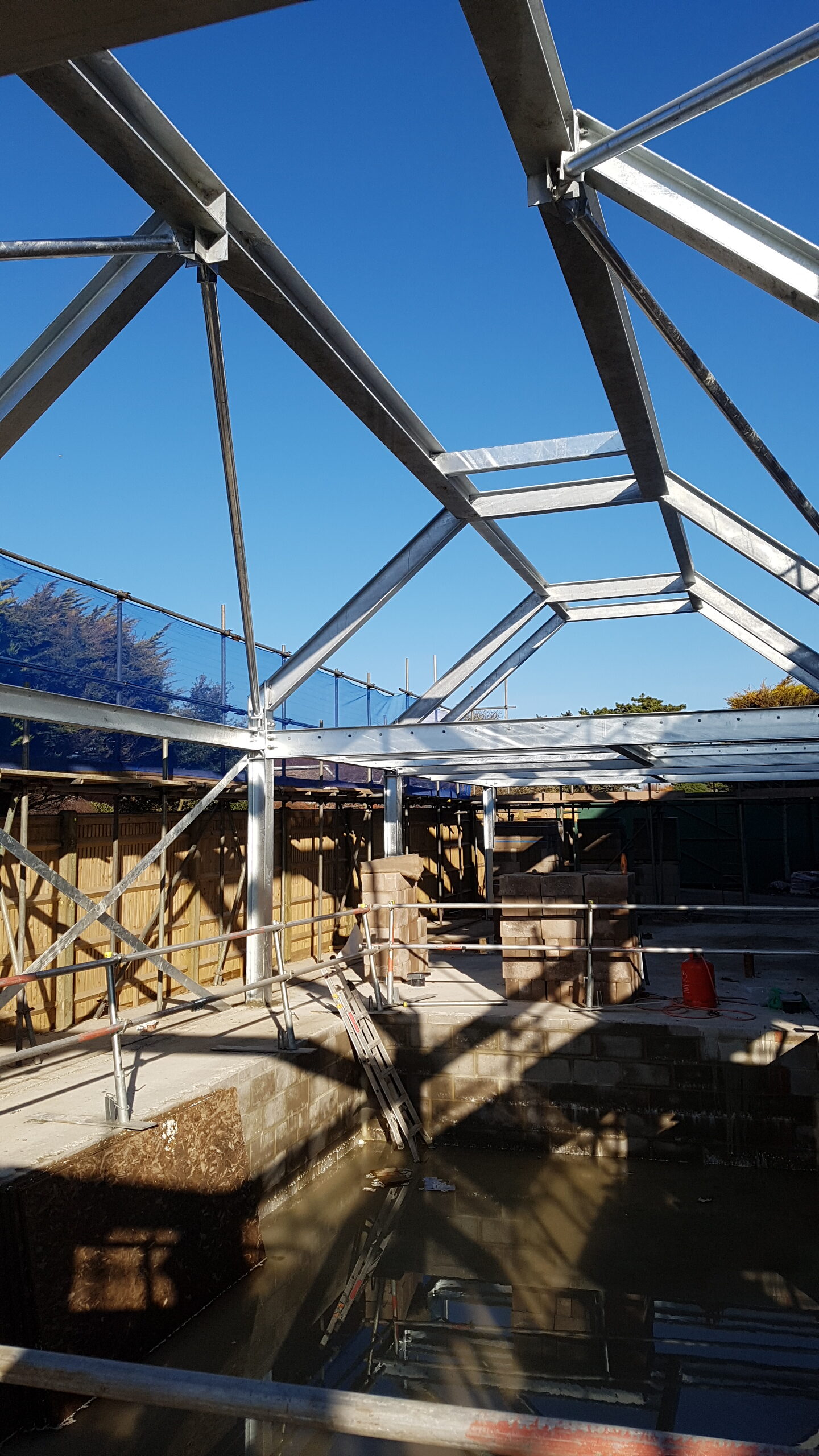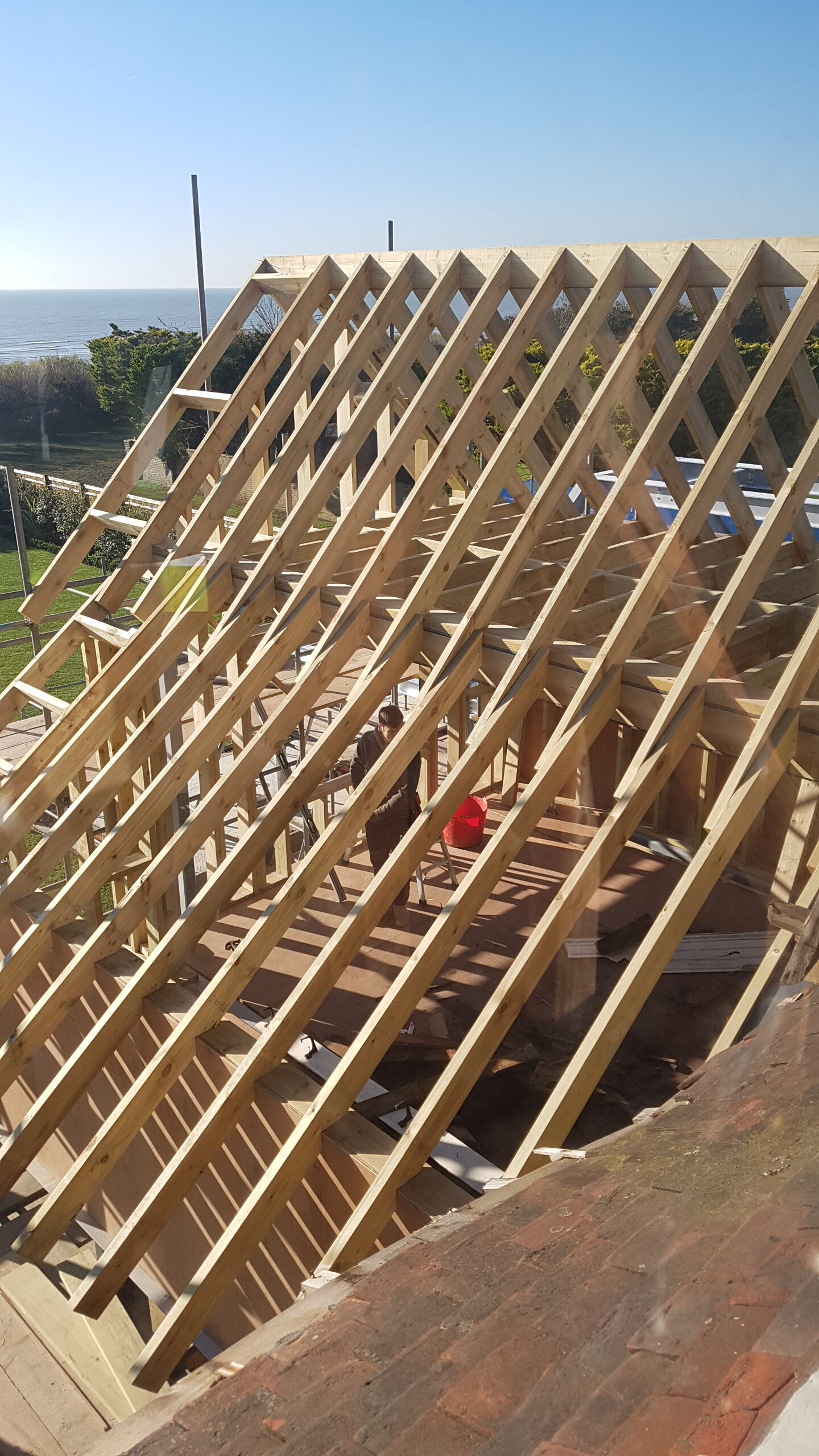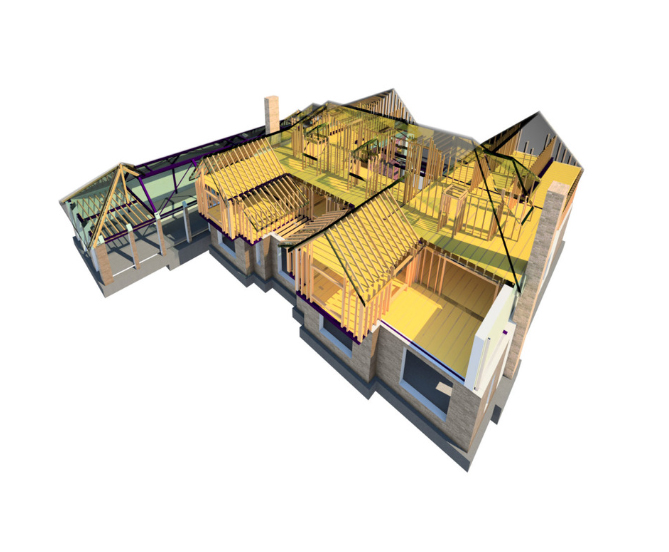
The extensive refurbishment and extension to a large detached property on the south coast. The client wished to create a traditional ‘arts and craft’ feel for the property externally, whilst creating spacious contemporary, open plan living spaces. A new pool block contains a swim spa, gym and garage.
Sector
Expertise
Client
Private
Budget
Undisclosed
Architect
Studio JAM
Status
Completed
Year
Photography
SD Engineers
SD Team
Download PDF
Given the scale of the work, SD Engineers undertook a full design appraisal at an early stage to find the most efficient structural solution considering likely impacts on the architecture, cost, ease of construction and health and safety.
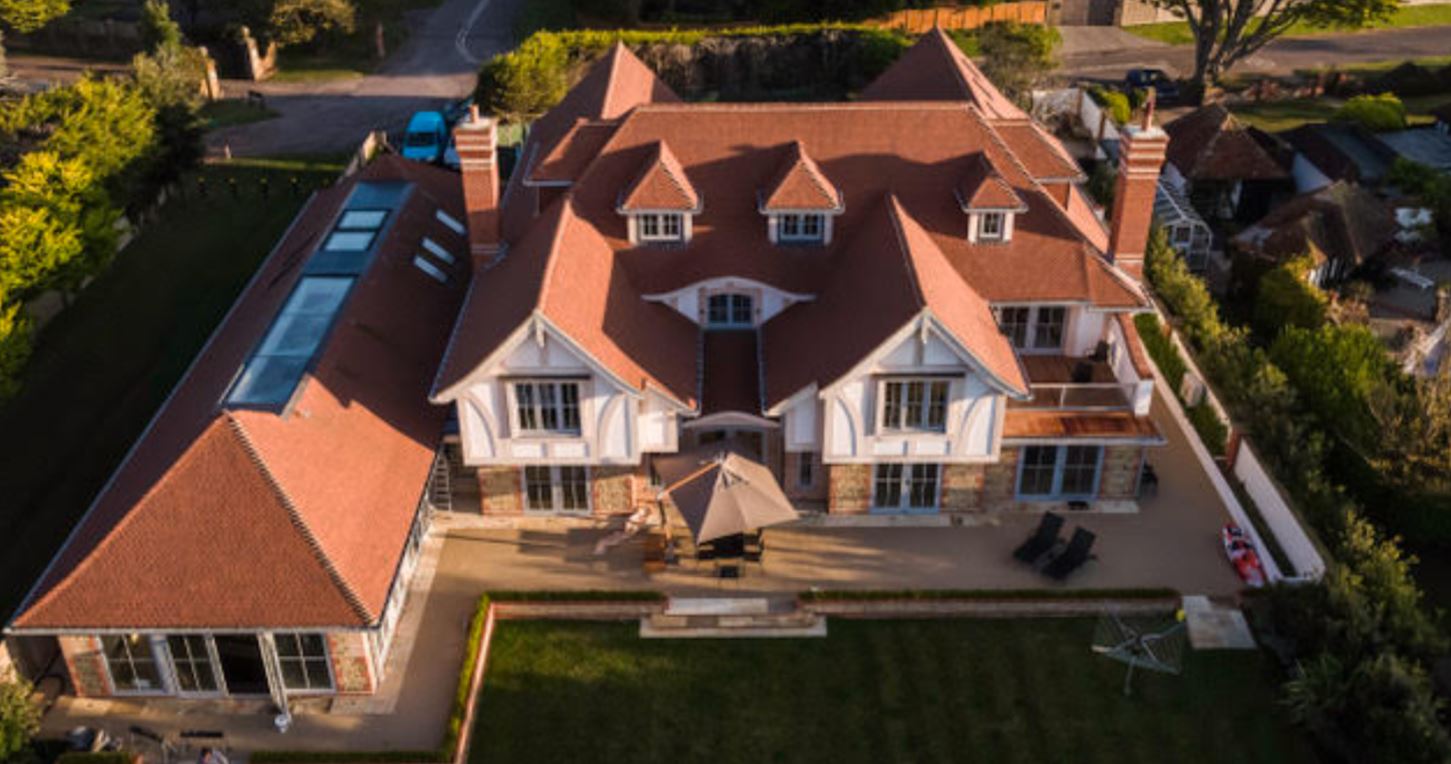
The central section of the house and roof were retained and steel frames were installed to support the back of the existing house and provide 10m column free clear spans.
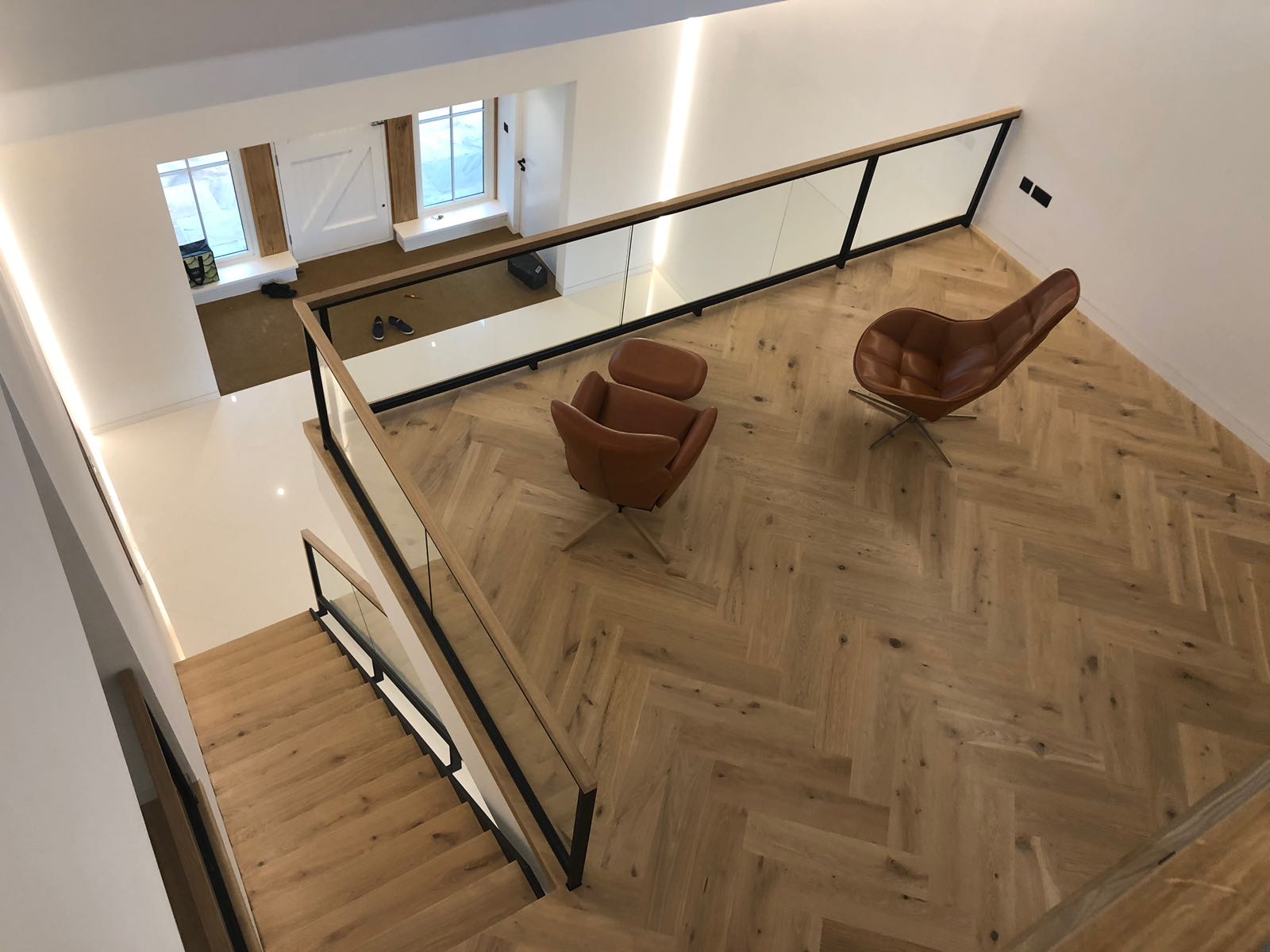
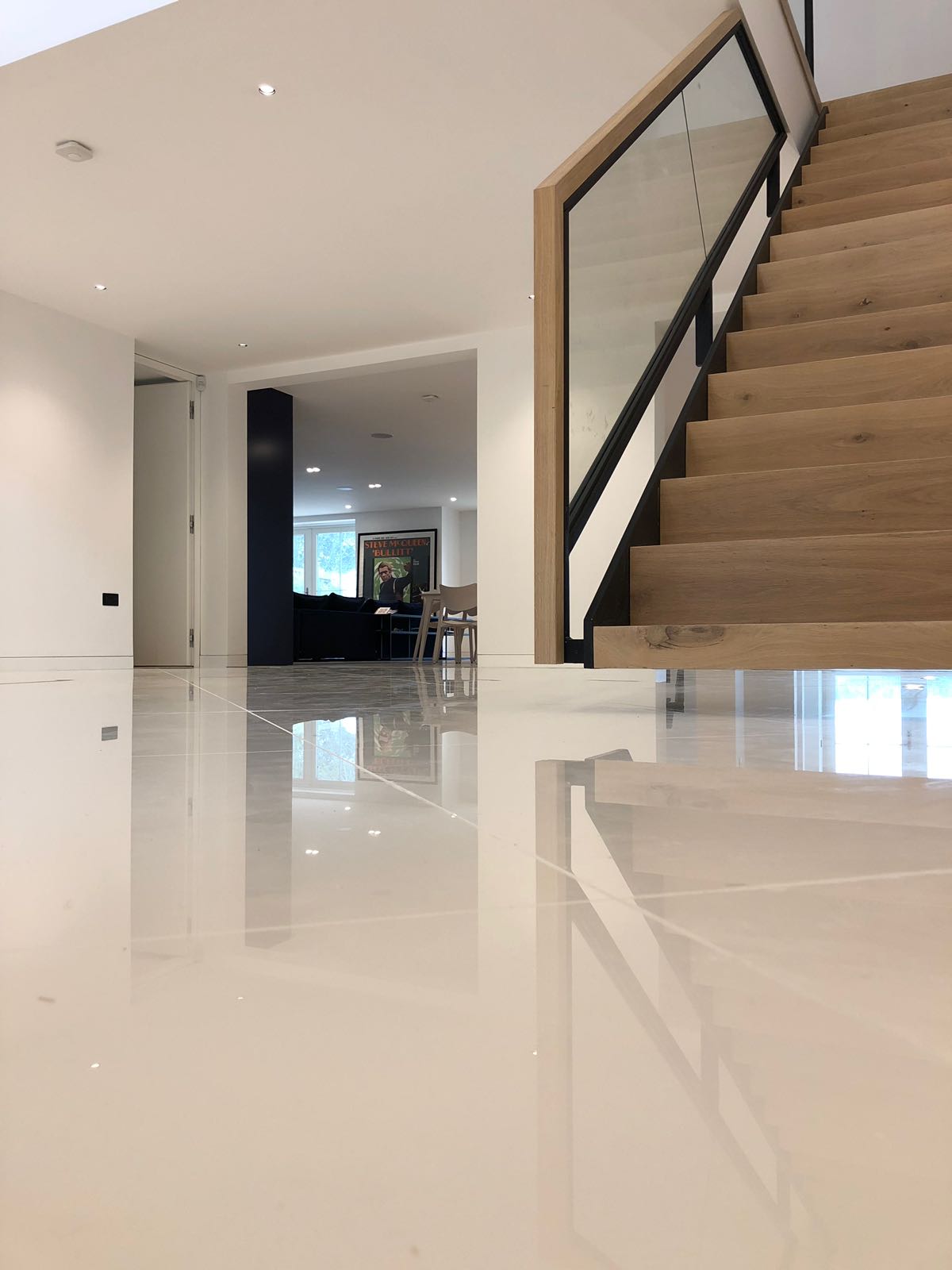
Other structural challenges included cantilevered floating staircases and landings and slender balustrades.
A steel frame was selected for the pool block to achieve a 12m long glazed panel to be supported uninterrupted in the vaulted ceiling over the pool.
