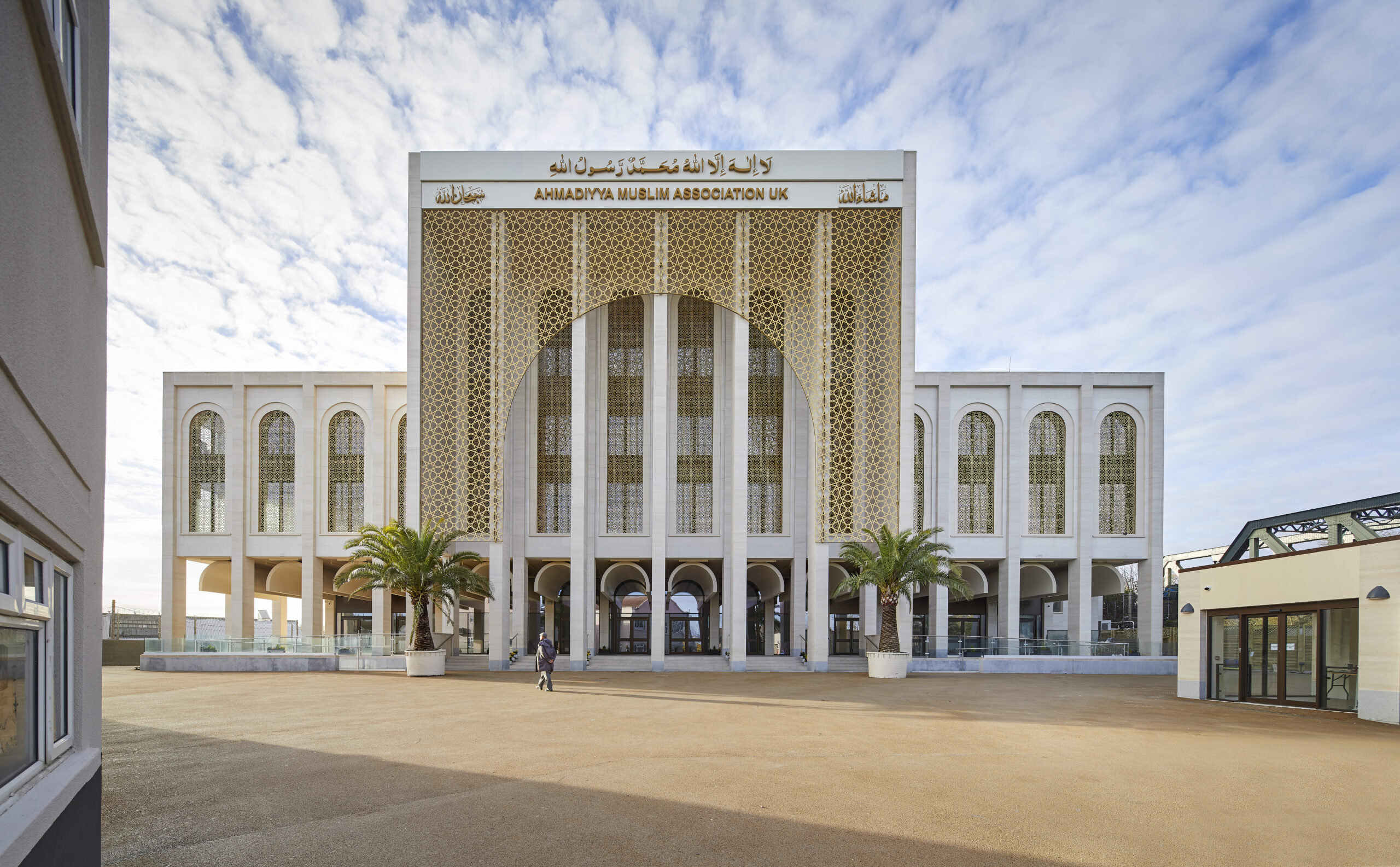
Following a severe fire incident in 2015, the Baitul Futuh Mosque in Morden encountered extensive damage, prompting the intervention of more than 70 firefighters to tackle the blaze. Remarkably, the fire’s impact was limited to administrative areas, leaving the mosque and prayer spaces unscathed.
Sector
Expertise
Client
Ahmadiyya Muslim Association UK
Budget
Undisclosed
Architect
John McAslan + Partners
Status
Completed
Year
Photography
Hufton + Crow
SD Engineers
SD Team
Awards
Architects’ Journal Awards 2023, Community and Faith Project (£20 million and over) shortlist
Download PDF
In the wake of this catastrophe, a dedicated design team was appointed to undertake the reconstruction of this iconic landmark in South London. SD Engineers were appointed to provide extensive (CAT3 level) client side services to monitor and review the structural design for the Ahmadiyya Muslim Community.
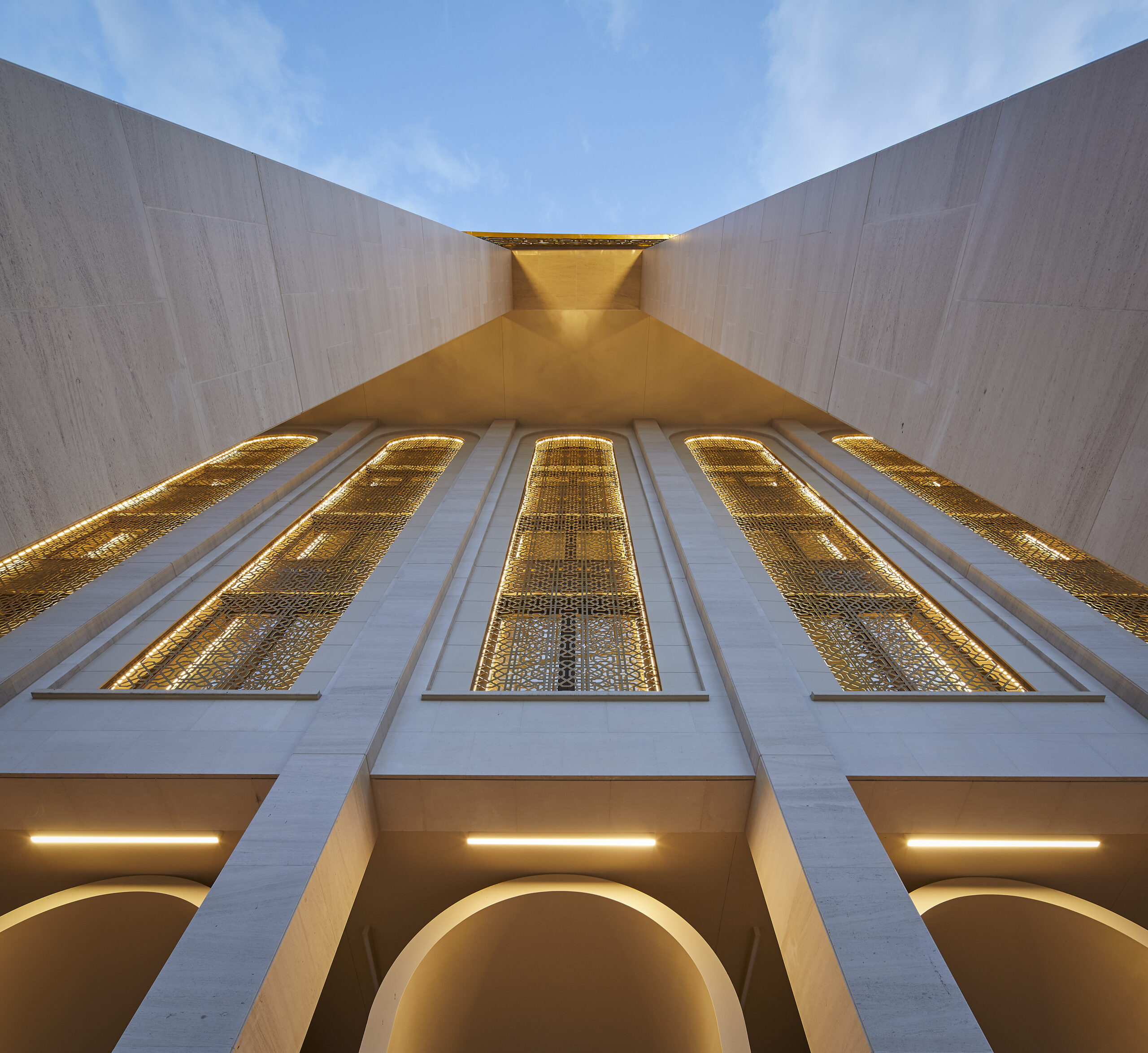
The client had a vision for the part of the building that required reconstruction: it needed to offer maximum flexibility. To fulfil this vision, a spacious 25x25m column-free function hall was designed on the ground floor.
This new open space presented a number of structural challenges, especially as the frame solution had to also support the heavy stone façade.
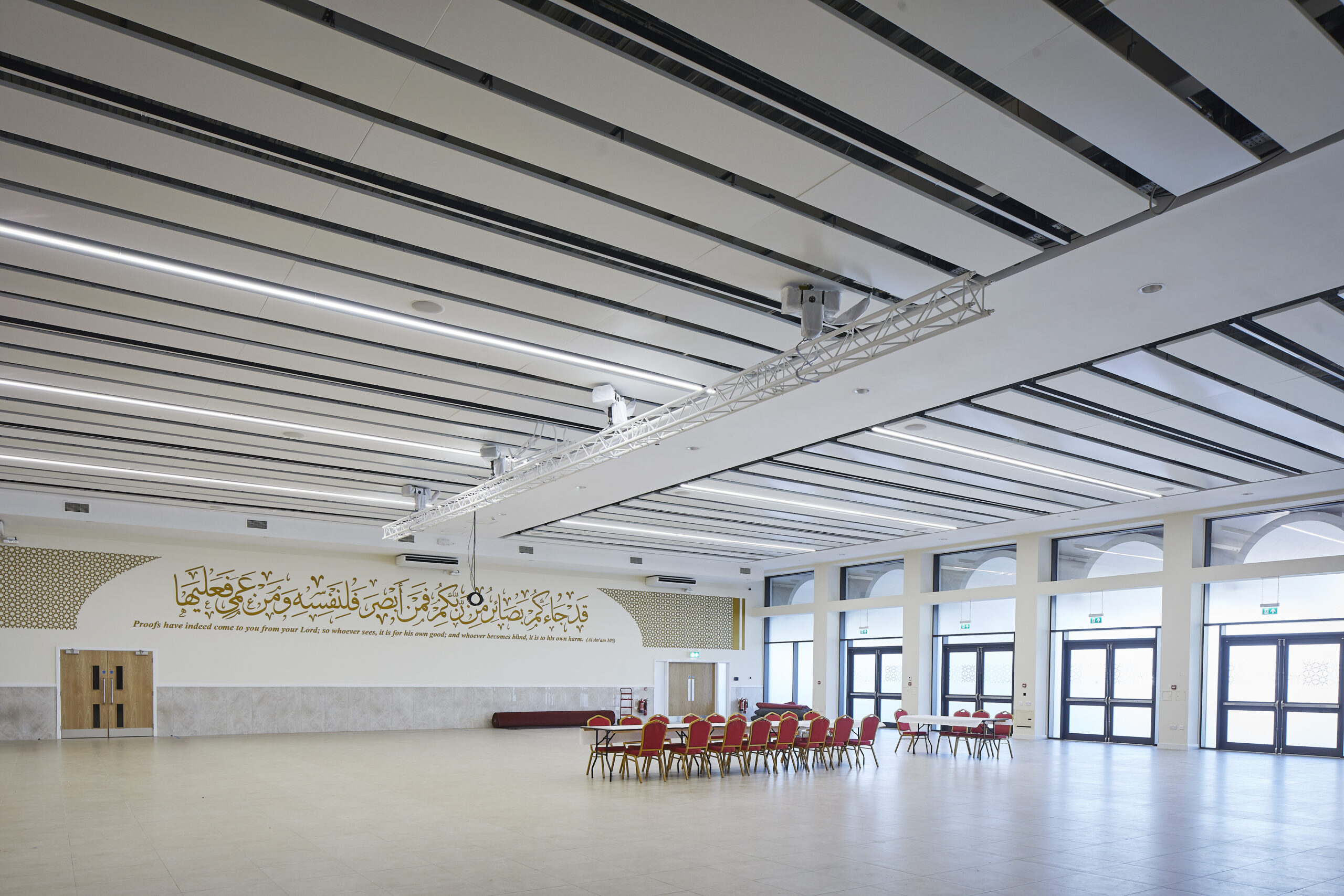
Several different forms of construction and framing were considered before a lightweight steel frame with composite concrete floor slabs, was selected.
The frame is supported on concrete ground beams and deep piles passing through a thick layer of made ground.
A storey deep transfer truss was designed which would be hidden within a dividing wall at the first floor. This solution allowed the structural floor zone at each level to be minimised, maximising internal headroom and reducing steel usage by up to 30% over other long span options.
The building is tied together with huge, bolted connections, metal shear studs and steel reinforcement tied to the concrete floor slabs to provide sufficient resilience.
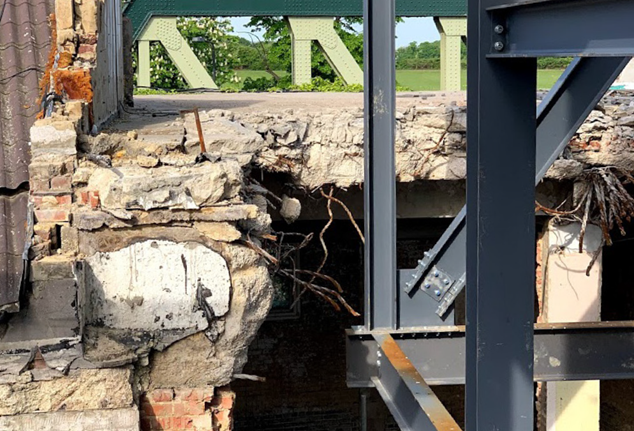
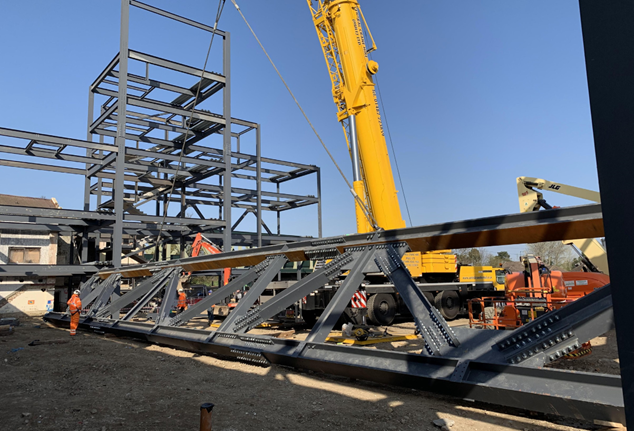
A conservative approach was initially taken on the design loads applied to each floor as set out by the Eurocode. However, as we further understood the way the building would be used by the client, we utilised management plans to avoid inefficiency and overdesign. A lower, more suitable design load was justified and adopted, further reducing the steel tonnage of the transfer structure by 15%.
Circular economy principles were used throughout: steel from the fire-damaged existing building has been recycled, the two minarets have been re-purposed in the new structure, and concrete construction waste has been crushed and used as the pilemat for the new building.
3D modelling of the structure to understand its performance and BIM coordination were vital to the success of the project.
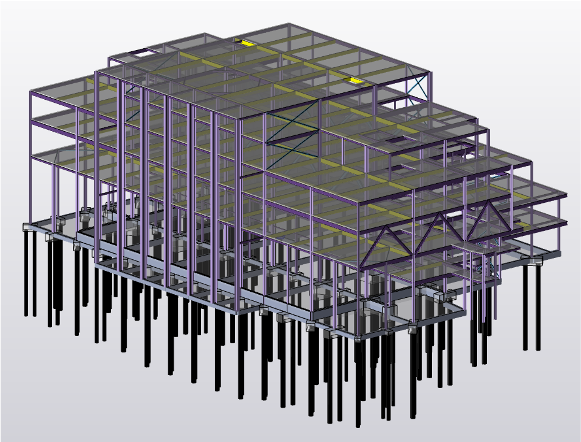
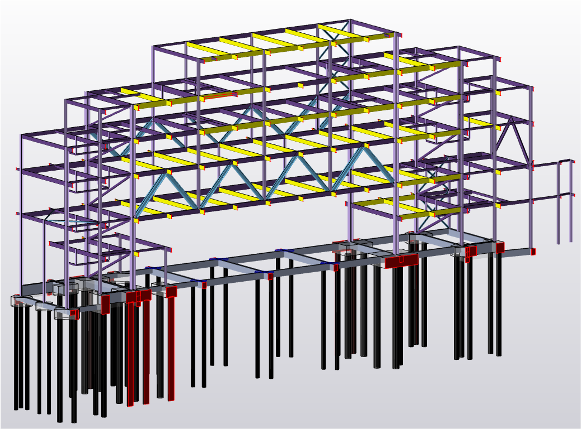
The design team worked closely with the Met Police on a new standard for counter terrorism measures, including ensuring that all key elements could withstand accidental blast loading.
In addition to our client-side monitoring role for the primary building, we were also appointed to design the structure for a number of ancillary buildings and areas of the complex. This included the security building adjacent to the main mosque which incorporated a blast resistant steel frame. By working closely with geotechnical engineer, we proposed to support the structure on a raft foundation bearing on the made ground above a deep sewer, saving the client significant cost over conventional piled or deep trench foundations.
Other design elements delivered by SD included the walkaway with steel canopy and feasibility assessments for extending and modifying other structures across the complex. Our Civils team carried out below ground drainage, and external pavement and build up design, utilising the existing construction where possible, and resolving complex levels issues to tie the existing and new building levels in together.
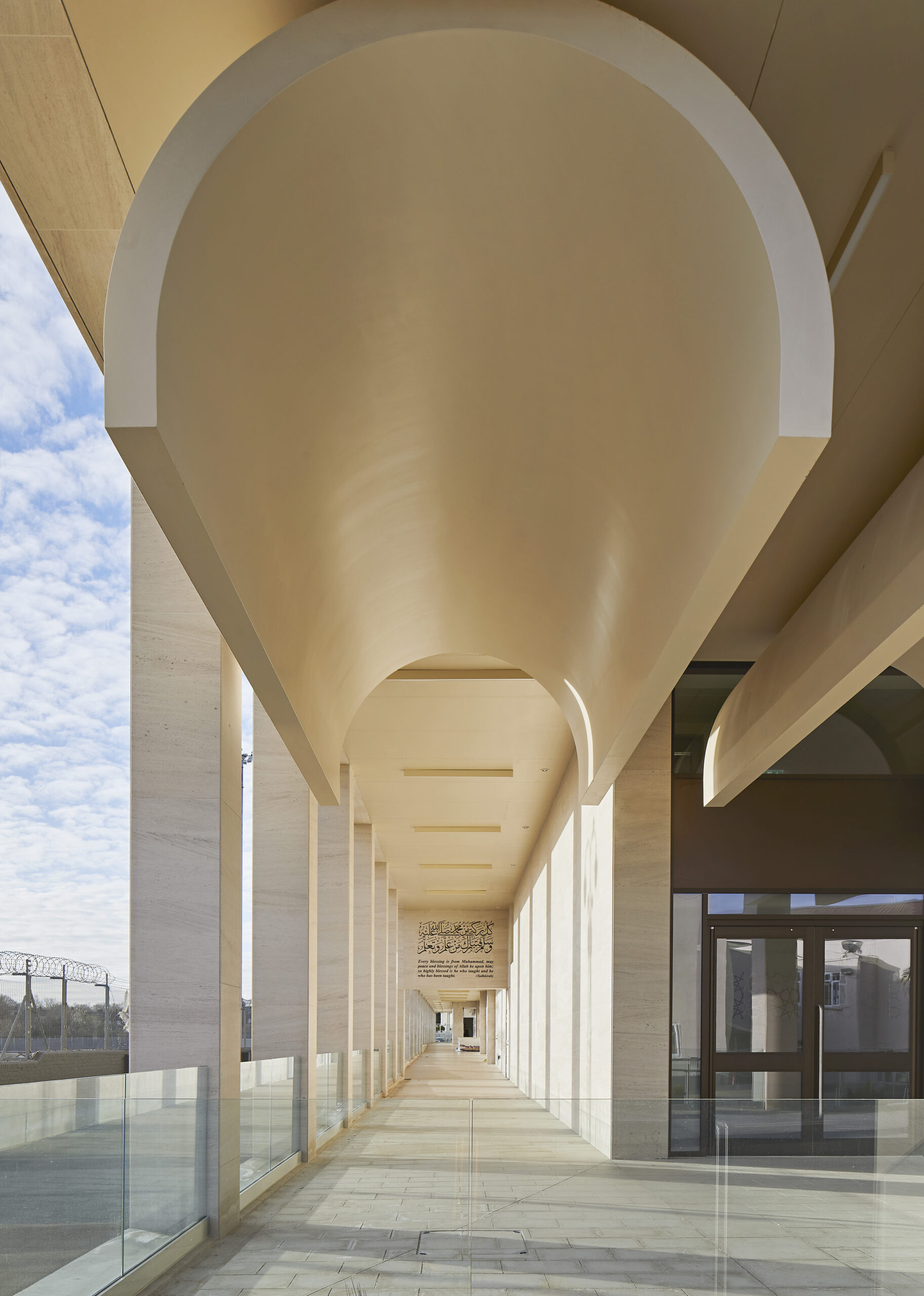
Today, the Baitul Futuh Mosque stands as the largest mosque complex in Britain, and can welcome up to 10,000 worshippers.