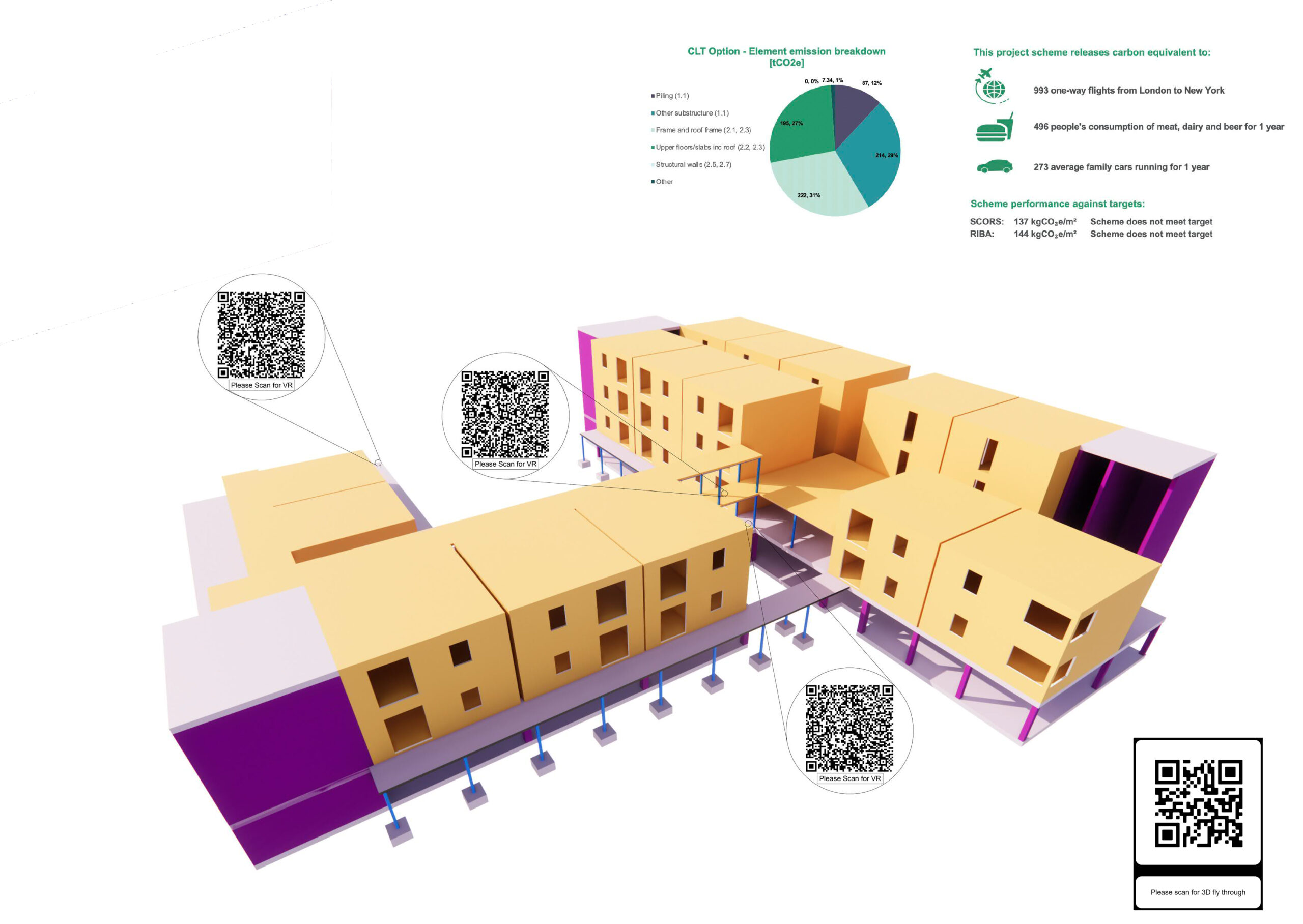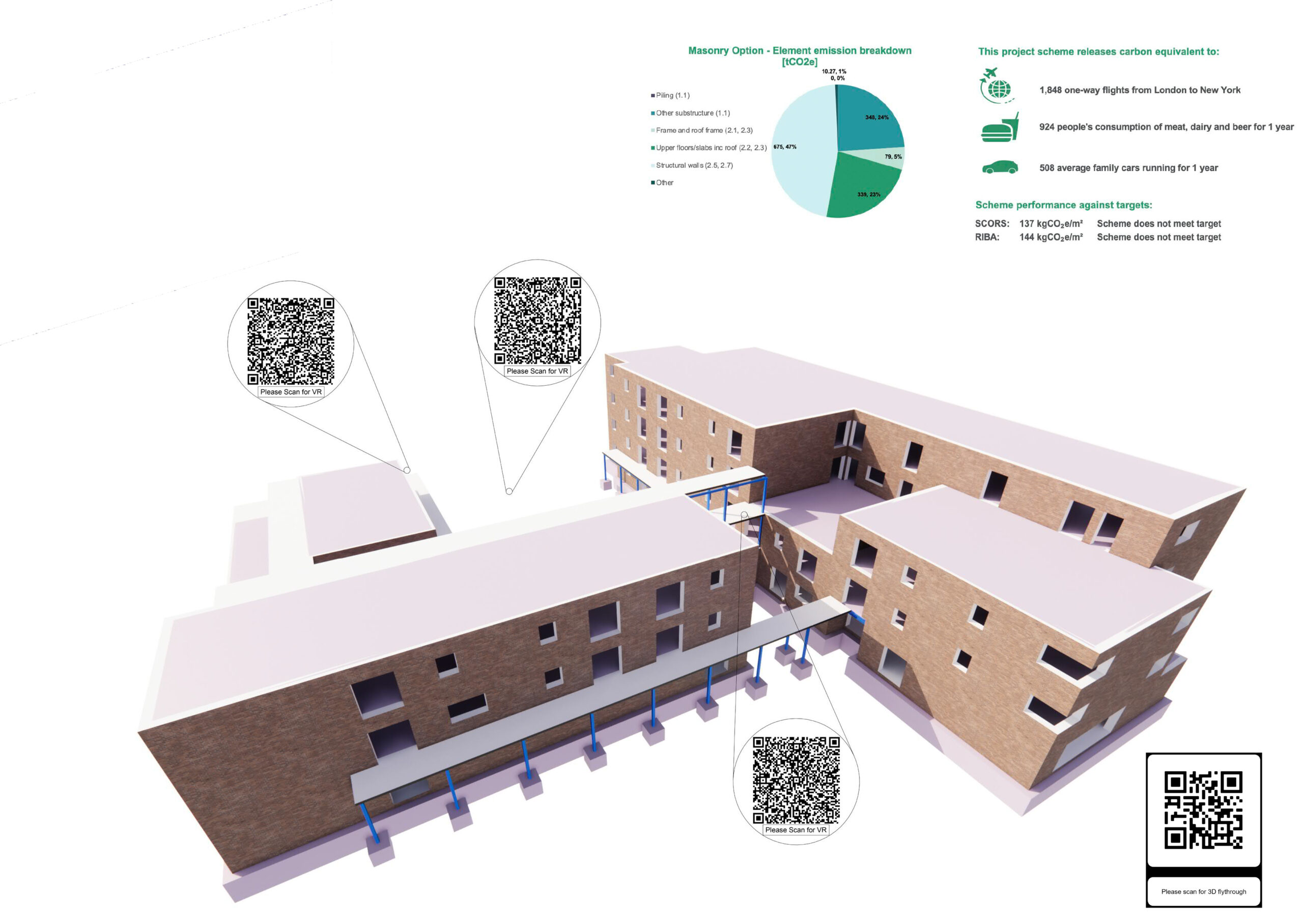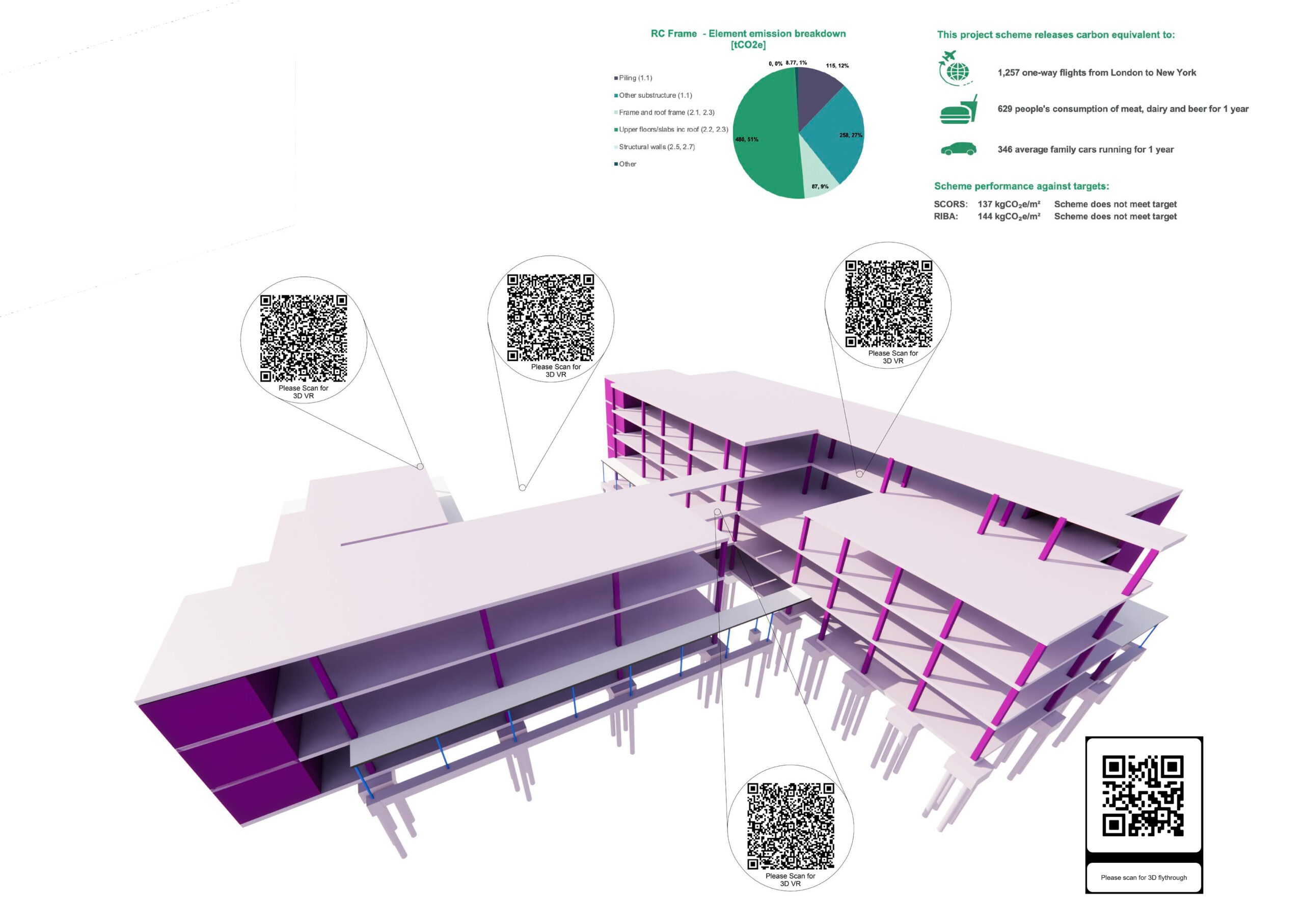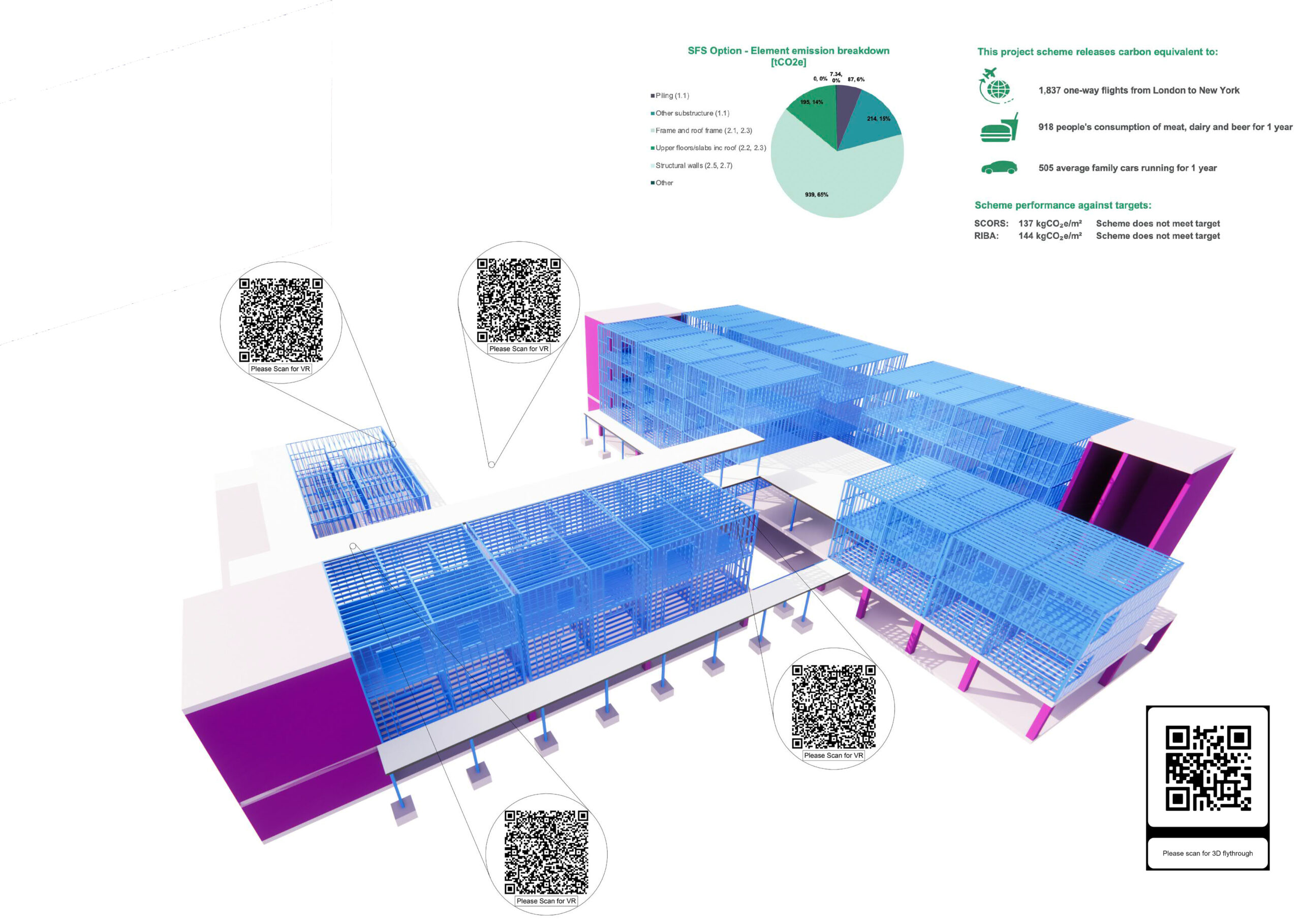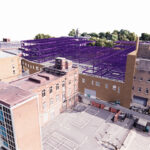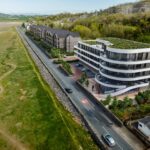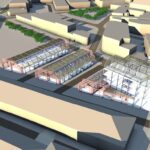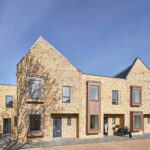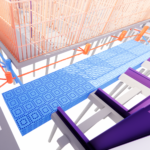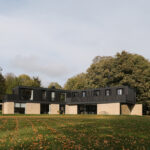Our team are ambitious problem solvers, collaborating with some of the best in the industry to provide the highest quality designs. We pride ourselves on delivering real value to clients through creative and efficient engineering
We work collaboratively with the entire design team and see ourselves as a platform for exchanging ideas. We offer a wide range of services and you can be confident we can handle any engineering challenge. We provide detailed options driven by our technical expertise to help our clients make informed and better decisions.
Structural Engineering
Our expertise as structural engineers enables us to add value from start to finish of any project. Being appointed from project inception allows us to maximise a site and building potential before committing to one solution.
Our process begins with thorough communication with our client and design team to ensure we fully understand the goals of all stakeholders involved. We then undertake exhaustive research into the site and/or existing building to produce our options – taking into consideration the technical viability, costs, programme, materials, buildability, and embodied carbon of schemes.
The range of projects we get involved in covers a variety of sectors and scales, from extensions to existing private homes through to complex mixed-use regeneration schemes. Our focus on providing full service engineering means we are uniquely positioned to design a host of supporting services, including reinforcement and steel connection detailing, temporary works and construction phasing, and embodied carbon appraisals.
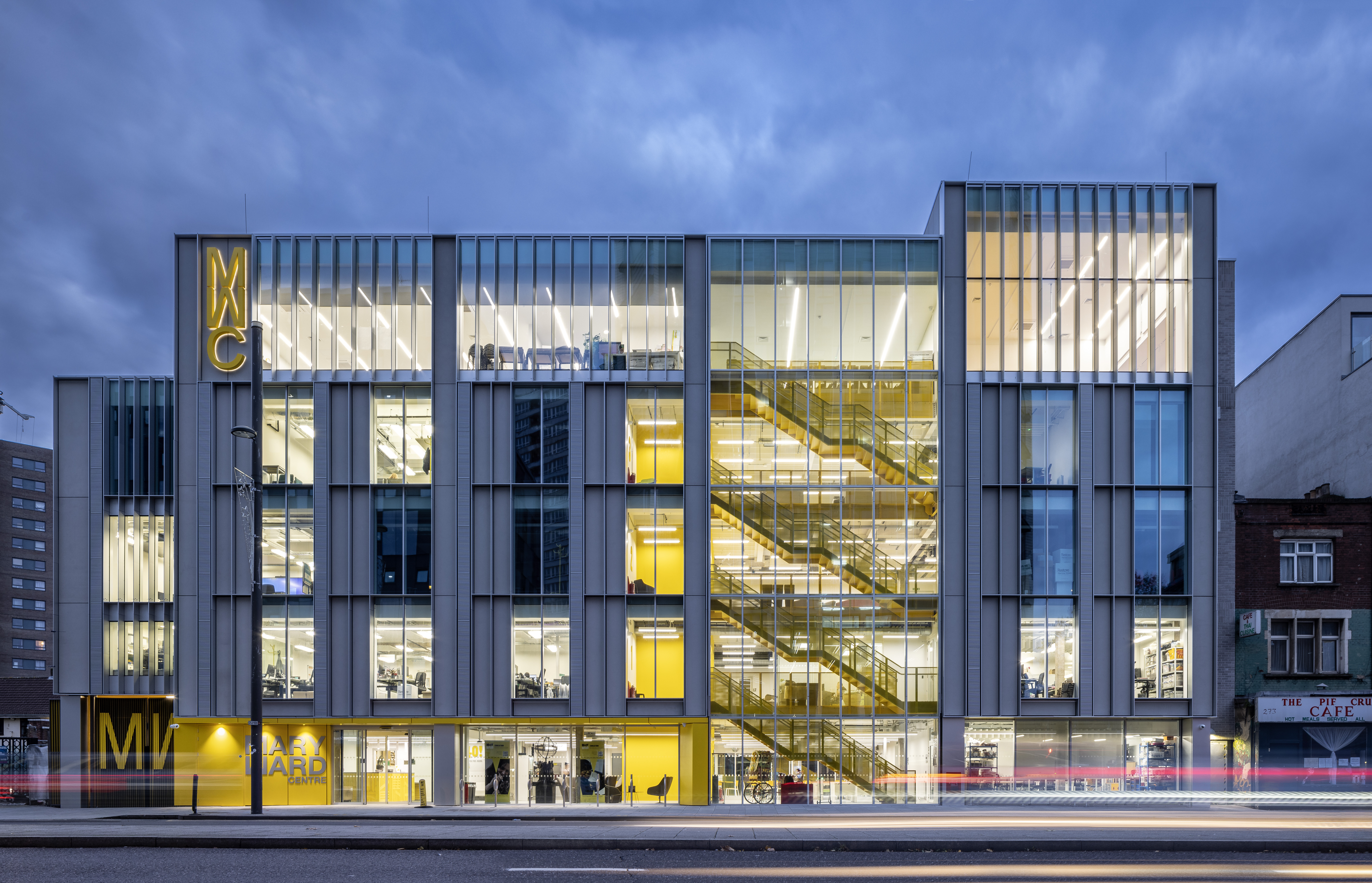
Civil Engineering
We offer a full range of Civil Engineering services, and are able to cater for all sizes of development from small domestic to large commercial schemes or masterplanning, strategically important housing developments and beyond.
We specialise in drainage design through all planning stages, and produce Drainage Statement and Flood Risk Assessments based on local GIS data where required for planning approval or discharge, featuring full hydraulic modelling through industry standard software of MicroDrainage and Causeway Flow.
We design all our sites in 3D environments, with capability to model existing and proposed surfaces to ensure surface water flow paths and exceedance, as well as the ability to provide accurate cut and fill volumetric earthworks analysis for quantity surveying appraisal, and complete proposed level designs. We also offer hard landscaping build up design, compliant with all national and local standards, including permeable paving, car parking, specialist surfaces (rubber crumbs, MUGA, general play, resin bonded / bound, etc.) adoptable highways design, and highway sectional agreements (38 & 278).

Site & Building Appraisal
We are often called upon to provide expert structural design and construction knowledge at the very early stages of a project to ensure the project starts on the right track.
We produce detailed desktop reviews, high-level concept analysis evaluating site constraints and existing building potential for modification, or reuse. We prepare clear and concise reports highlighting structural opportunities and risks based on various options.
Our expertise means we are able to advise on the buildability and feasibility of a project prior to site acquisition. This enables the smoothest possible planning application process, increasing the chances of a successful application and ultimately money saved for our client.
We offer assistance with topographical, GPR, CCTV and other civil related surveys required to undertake design processes. We will work with you to understand the specific details of the required design in order to best support the project. We can assist with catering for small domestic projects up to full PAS 128 survey requirements.

Low Carbon Design
Our knowledgeable and energetic team is composed of designers who are passionate about delivering low carbon designs, embracing new technologies and innovation throughout the industry.
In our work, we adopt a lean design approach with the aim of minimising the impact of materials and processes on the production of CO2, while also maximising the clients’ ambition of a cost-effective design.
By carrying out embodied carbon exercises and developing a thorough understanding of construction materials within the industry, our team can help clients minimise the embodied carbon of their projects. This, along with constant support and sustainable design advice from our engineers, ensures the most carbon efficient design.

Sustainable Drainage Systems
The inclusion of Sustainable Drainage Systems (SuDS) within developments is a mandated requirement for Local Planning Authorities (LPAs) and Lead Local Flood Authorities (LLFAs).
We provide clients with expert knowledge as early as the conceptual stage all the way through to construction.
There are many ways to show compliance with LPAs and LLFAs but we believe great SuDS designs are also cost efficient, low on embodied carbon, easy to maintain, and can provide enjoyable amenity spaces.
In addition, SuDS can be implemented on existing developments to promote sustainable design and alleviate problematic localised surface water flooding.
We use the latest hydraulic software to provide clients with the most cost effective and inclusive design of SuDS to satisfy LPAs and LLFAs from the outline planning stage, full planning stage, condition discharge, tendering process, detailed construction design as well as support with verification reports.
Our SuDS design will also take into account the four pillars of SuDS (Water Quantity, Water Quality, Amenity and Biodiversity) during analysis, whilst ensuring discharged surface water runoff has no adverse effect to the surrounding environment. Additionally SuDS can be retrofitted to developments to promote sustainability and alleviate problematic localised surface water flooding on domestic project levels up to commercial master planning sites.

BIM & Innovation
We embrace technology and innovation at every stage of our projects. We provide BIM level 1 and BIM level 2 services from a complex house extension to large scale masterplanning projects.
We offer 3D modelling detailed design drawings and construction phasings not only for the management of key elements, but also to coordinate all disciplines within the design team and beyond, producing fully coordinated layouts inclusive of structural, civil below ground drainage and various M&E requirements. 3D modelling is also used for the production of steel connection design and reinforcement detailing, and for the sequencing of temporary works. We call this Total Engineering.
Through construction sequence images and videos, we are able to efficiently demonstrate a project’s buildability. We can transform 2D CAD drawings into 3D Revit models and take 3D point cloud or 2D survey information to produce 3D Revit models of existing buildings.
We share 3D and VR models with our clients and collaborators to allow for full navigation of their projects. Alternative design options are explored and critiqued, bringing our clients’ projects to life before construction.
