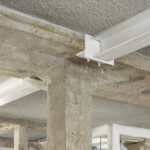There was much coverage at UKREiiF and in industry news about the UK’s continuing housing crisis, with the AJ announcing its support for the Architects’ Action for Affordable Housing. From a commercial perspective more developers are looking to maximise the potential of their assets, particularly within constrained city sites, by adding additional storeys on top or over existing buildings.
Vertical extensions, or airspace developments, open up opportunities for more affordable housing purchases and residential rental opportunities, as well as commercial development for major landlords and developers alike.
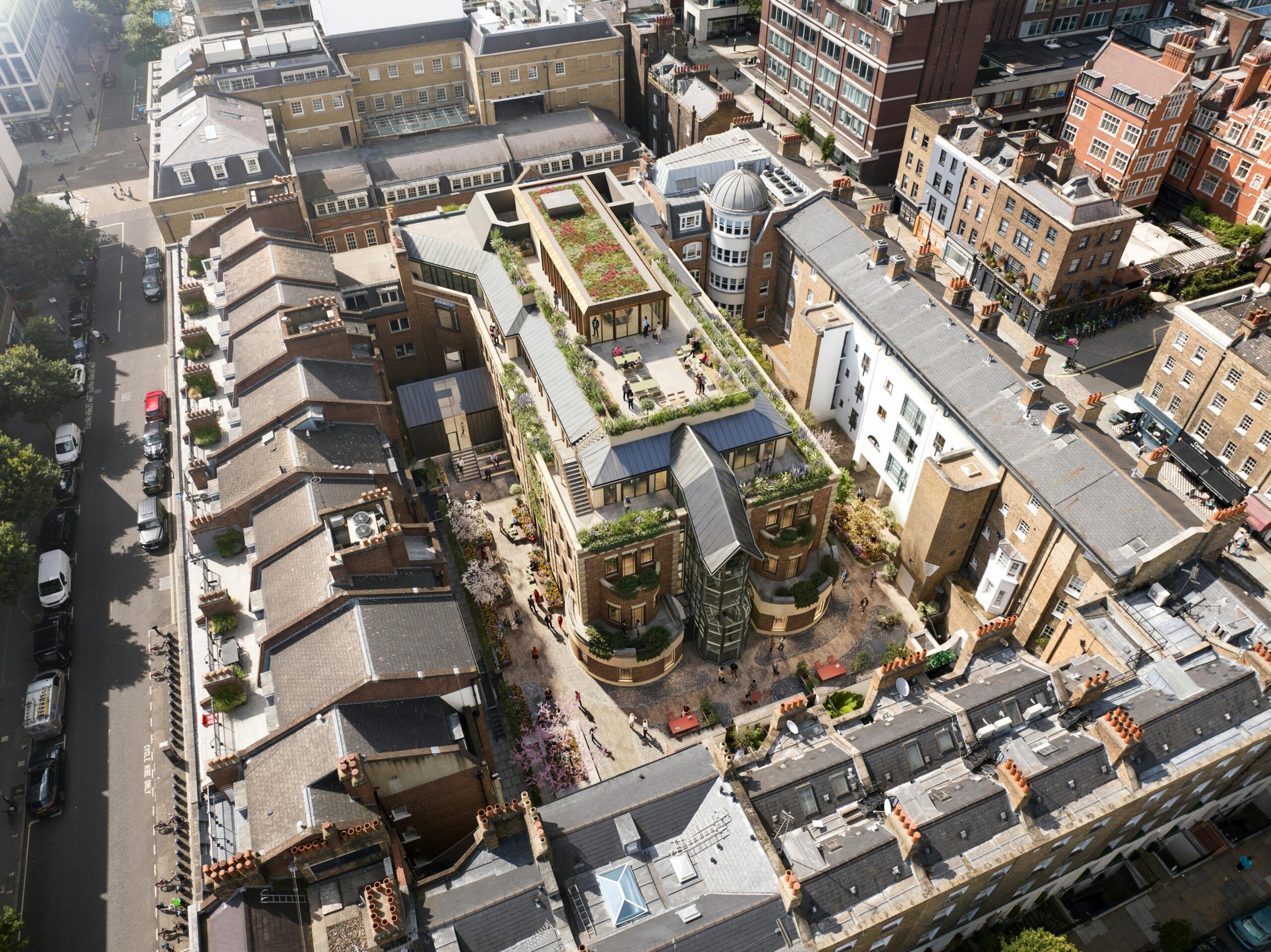
SD has a growing reputation for delivering complex vertical extension developments, with Mary Ward Centre a prime example. A 1970s four-storey concrete framed office building has been vertically extended with two additional storeys. We combined detailed investigations, innovative analysis, and close team collaboration to optimise the design and avoid an overly conservative approach. Our proactive methods led to minimal strengthening to the frame and foundations saving time, money, and carbon. We calculated a reduction of 40% embodied carbon for this scheme when compared to a demolition and new build solution.
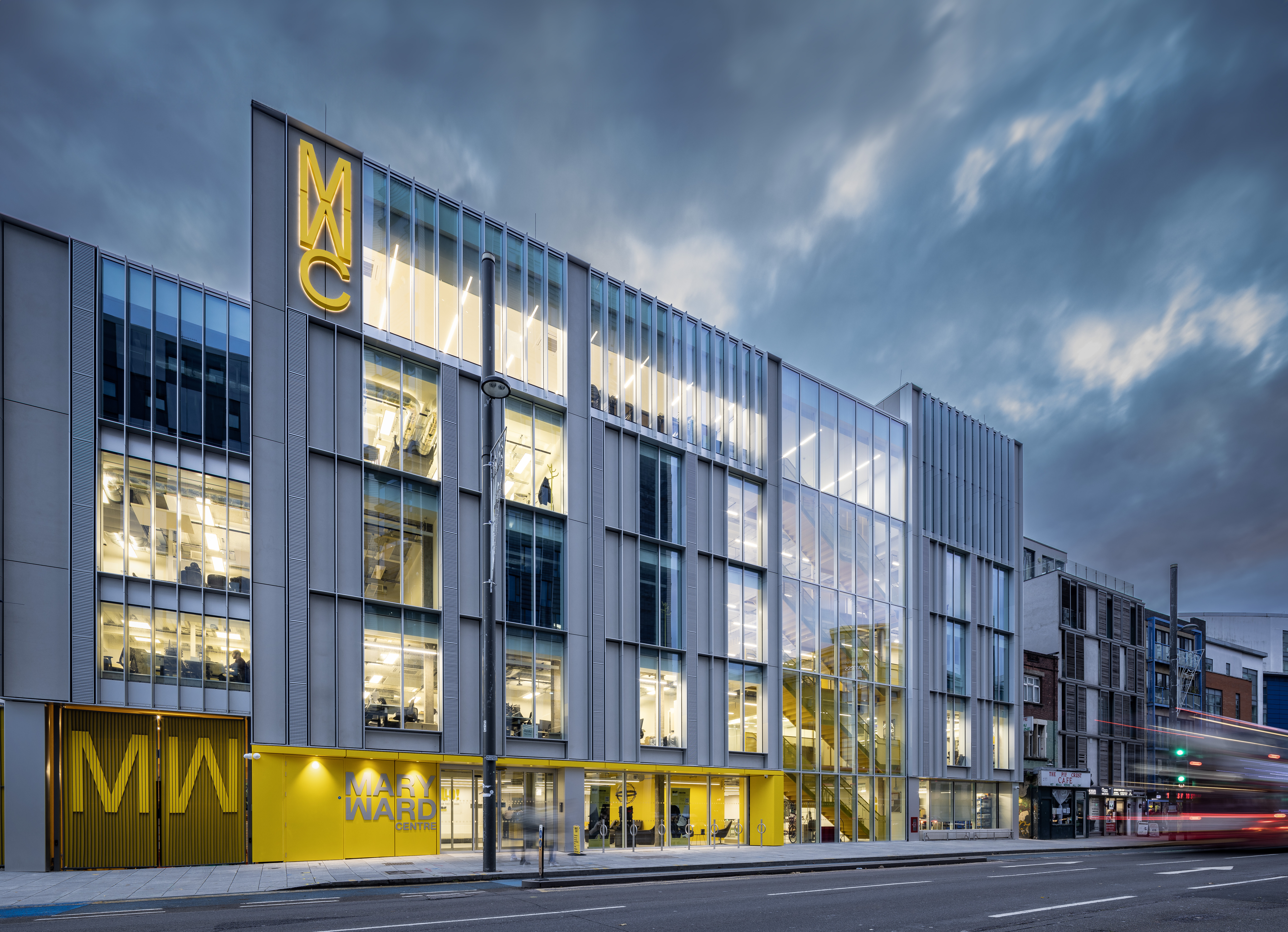
While a site may achieve planning permission for additional storeys, the technical viability must be considered to assess cost and buildability.
As such, it is wise to engage structural and civil engineers early in the design process to prepare a feasibility study.
Often, the most straightforward solution to prove an existing structure can support additional storeys is to adopt ‘load trade off’. This technique makes use of benefits that can occur from a change in building use leading to a lower design load being applied. For example, converting a building from commercial use to residential reduces the expected loads on the structure.
However, load trade off is not always possible due to the use or the requirements for the additional storeys which results in a net increase in load onto the existing structure. In this instance, an engineer would investigate record drawings and commission specialist testing to calculate the current capacity of the existing structure. This information would be used to work through proposals to identify what is achievable with the current frame and explore other options such as strengthening solutions to further maximise development potential.
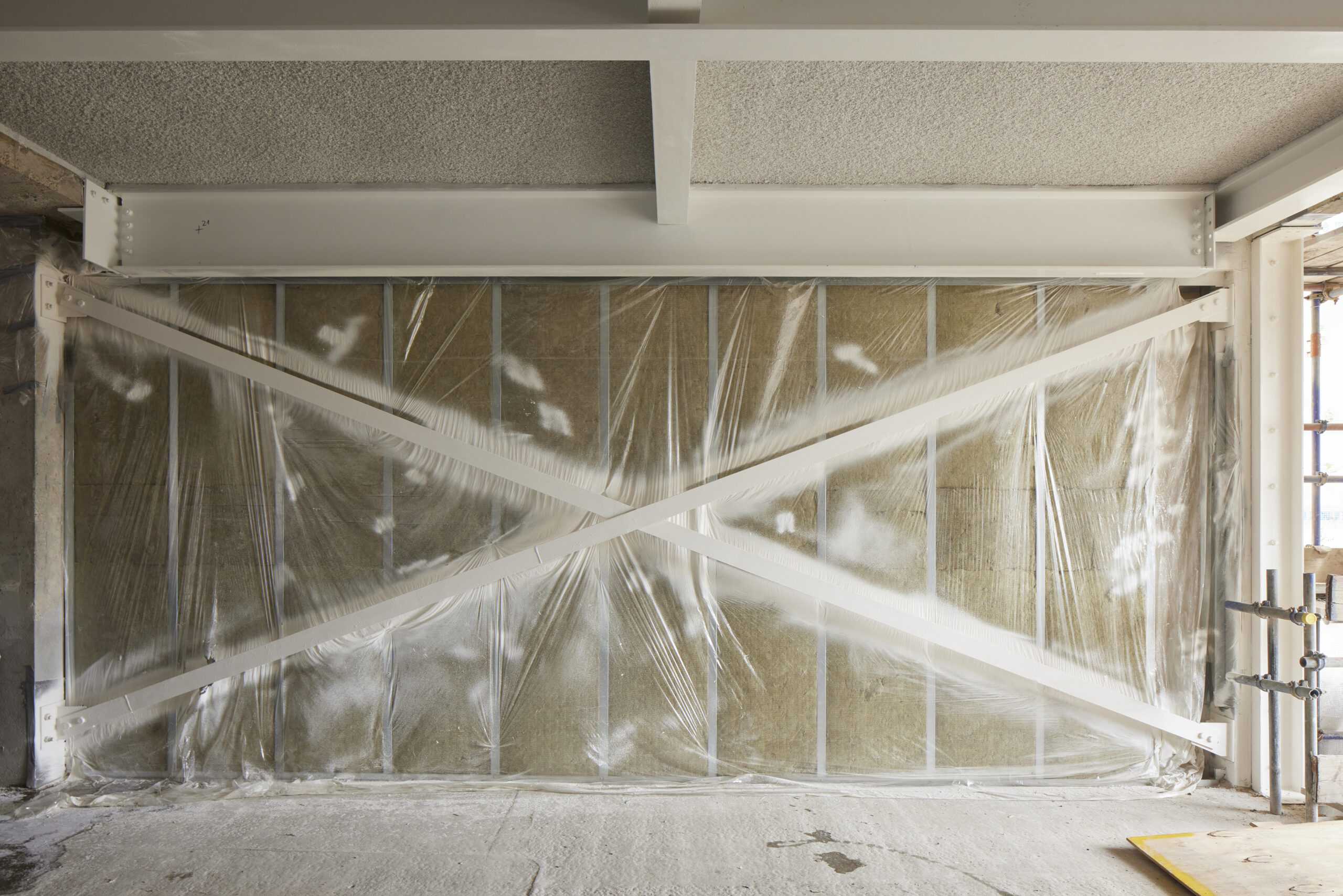
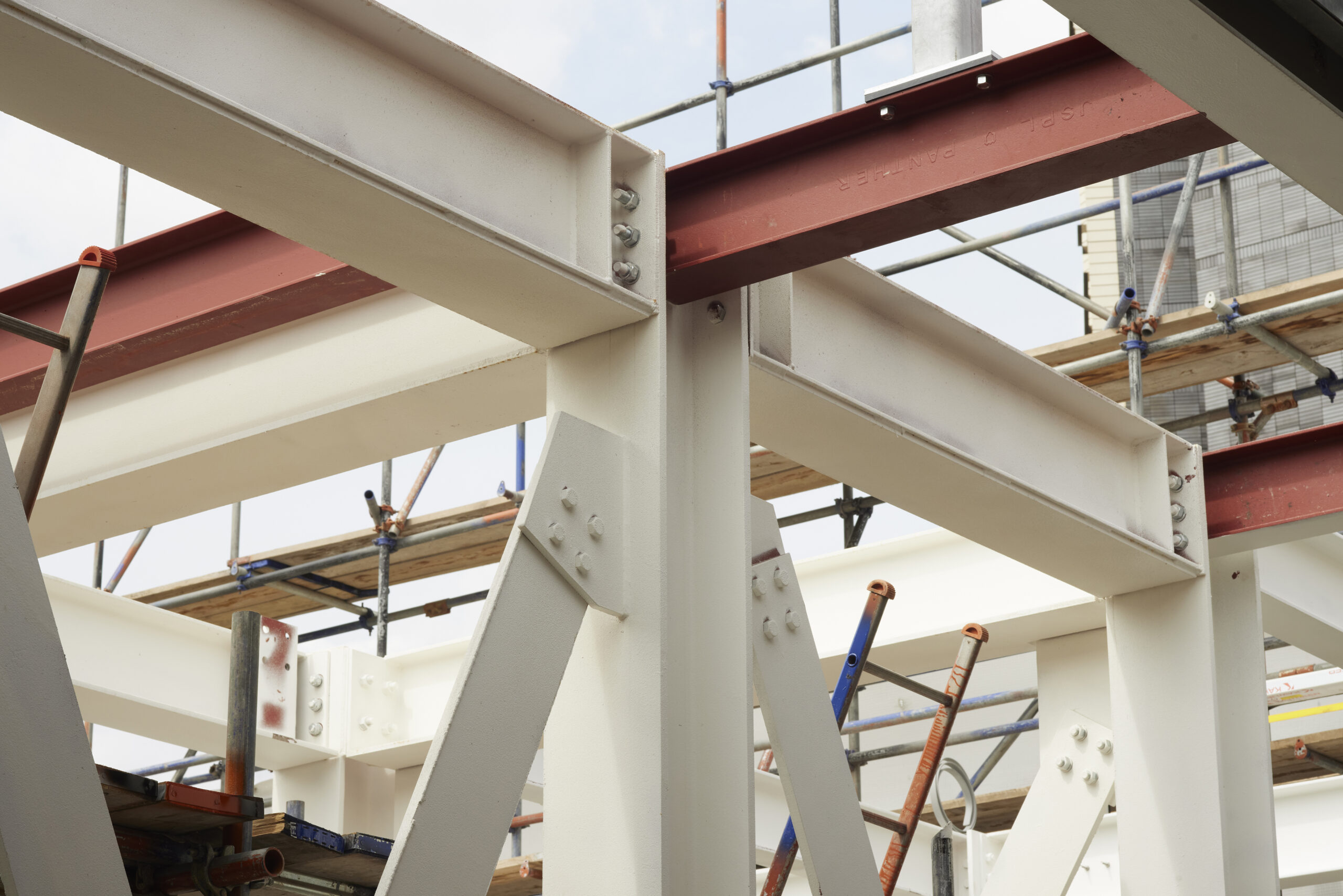
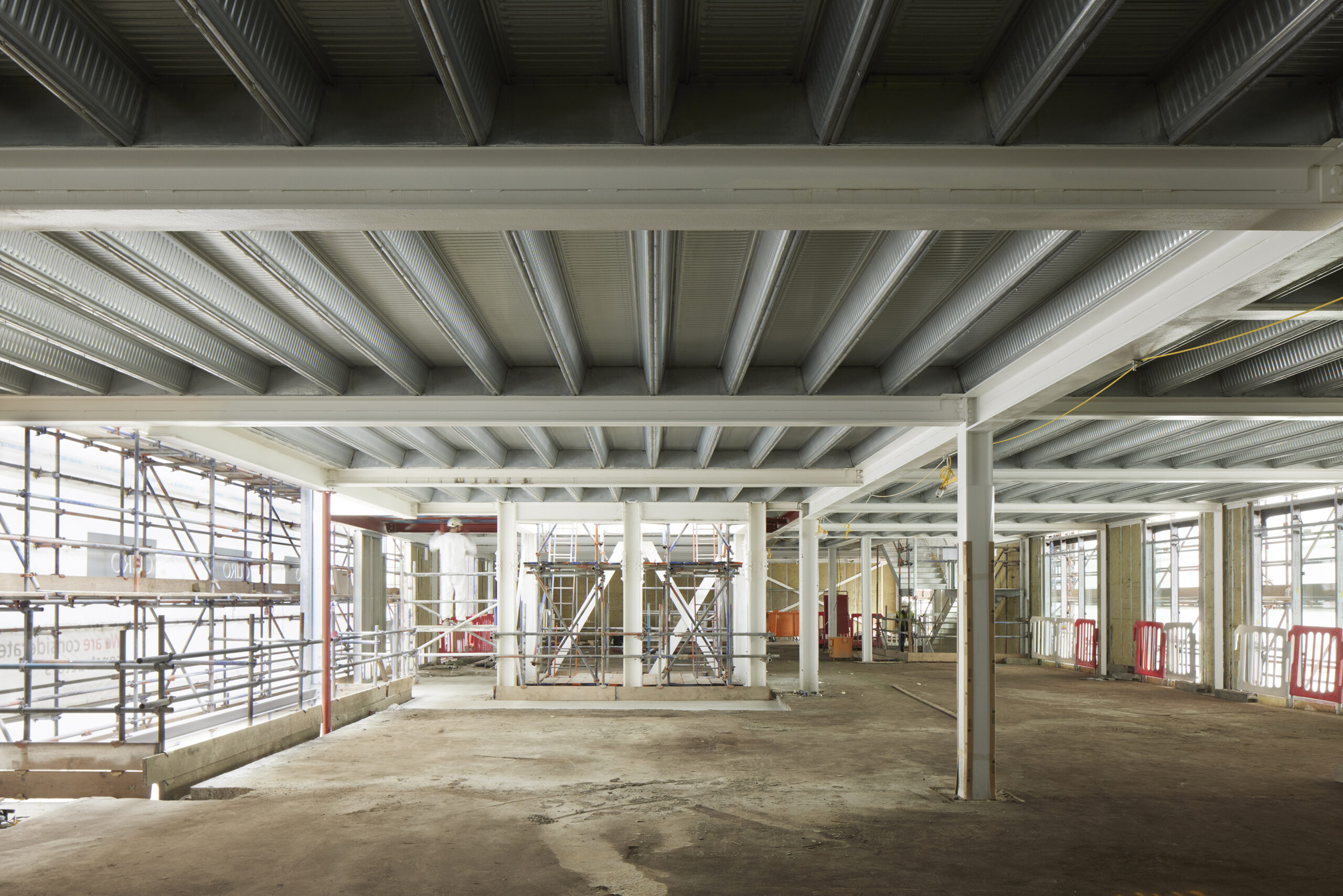
Other common structural challenges include changes to the disproportionate collapse class of the building. This building regulation requirement is to ensure buildings are tied together so if one part of the structure becomes damaged, the rest of the building remains intact. If the lower storeys are load-bearing masonry construction, this can require new steel tie rods to be taken down through the structure and into the foundations, or a strong floor may be required.
It is not unusual to be involved in a vertical extension development where access to the ground floor is prohibited. This brings its own set of considerations, but something SD has successfully achieved many times – our Bridge Street project is one example. An additional 130 residential units have been built on top of an existing two-storey building which remained operational through the development.
There will also be changes to the fire ratings of taller structures and so careful consideration is required to ensure full compliance with current legislation.
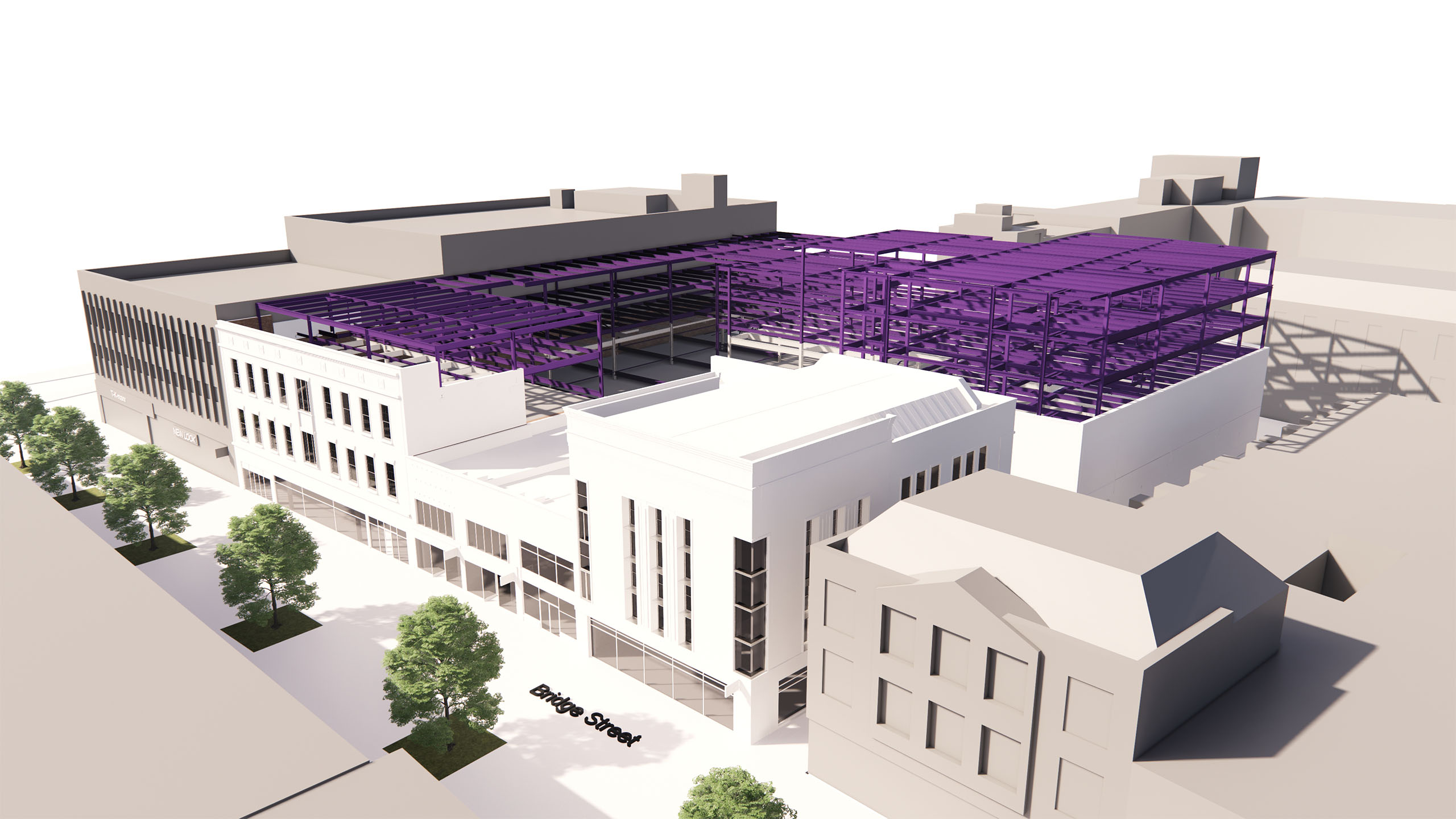
If you are looking to explore airspace developments,
please get in touch with the team and we can talk
you through the challenges and opportunities.
Gemma Sheterline, Communications Manager:
gsheterline@sd-engineers.com
Henry Mayes, Business Development:
hmayes@sd-engineers.com
