The brief, calling for innovative solutions to tackle the climate crisis in our domestic spaces, was truly exciting to work on and sparked many ideas and interesting discussions in our team. It was thrilling to see our design being among the 6 proposals shortlisted.
Designed with Andre Kong Studio, Buro Happold C:Lab, Westgreen with Cloud and Horse, and Ecovative, our team’s proposal ‘Homegrown’ wanted to offer a solution to the challenge of finding high performance insulation when retrofitting our ageing housing stock. We know traditional insulation is effective in lowering operational carbon emissions, reducing heating and cooling, but its material production is often toxic, derivative from oil, and high in embodied carbon.
What if instead we could grow our insulation from scratch, capturing carbon in the process? What if our insulation was able to naturally decompose once it was placed back in the earth?
With our team, we have imagined a world in which we could grow mycelium to insulate our homes.
This project combines several structural typologies working together to best employ the flexural, compression and tension strengths of the materials. The structure comprises of: a traditional portal frame defining the geometry of the external house, free-standing masonry wall panels built with mycelium blocks, six timber full height arches along the length of the structure connecting gable ends and providing stability, and a timber roof waffle structure that sits on the walls. The roof acts as a truss that can be divided into primary elements (vertical fins) and secondary plywood horizontal contours that tie the fins, also creating support platforms for the roof mycelium blocks.
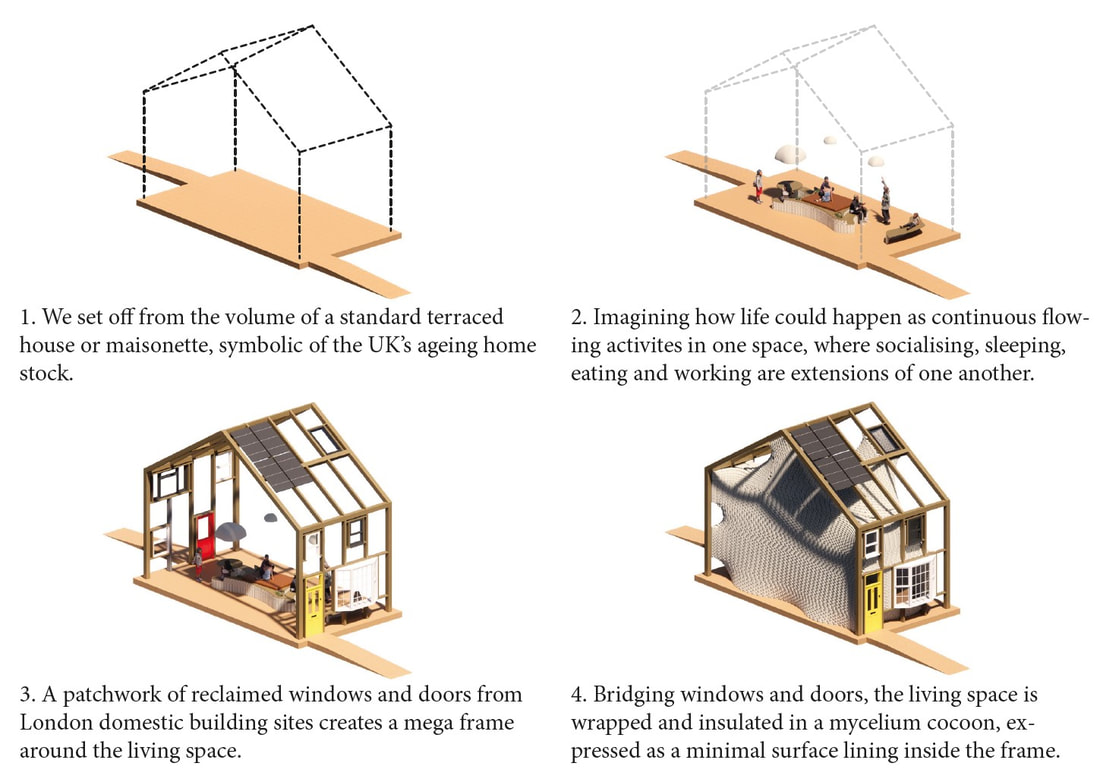
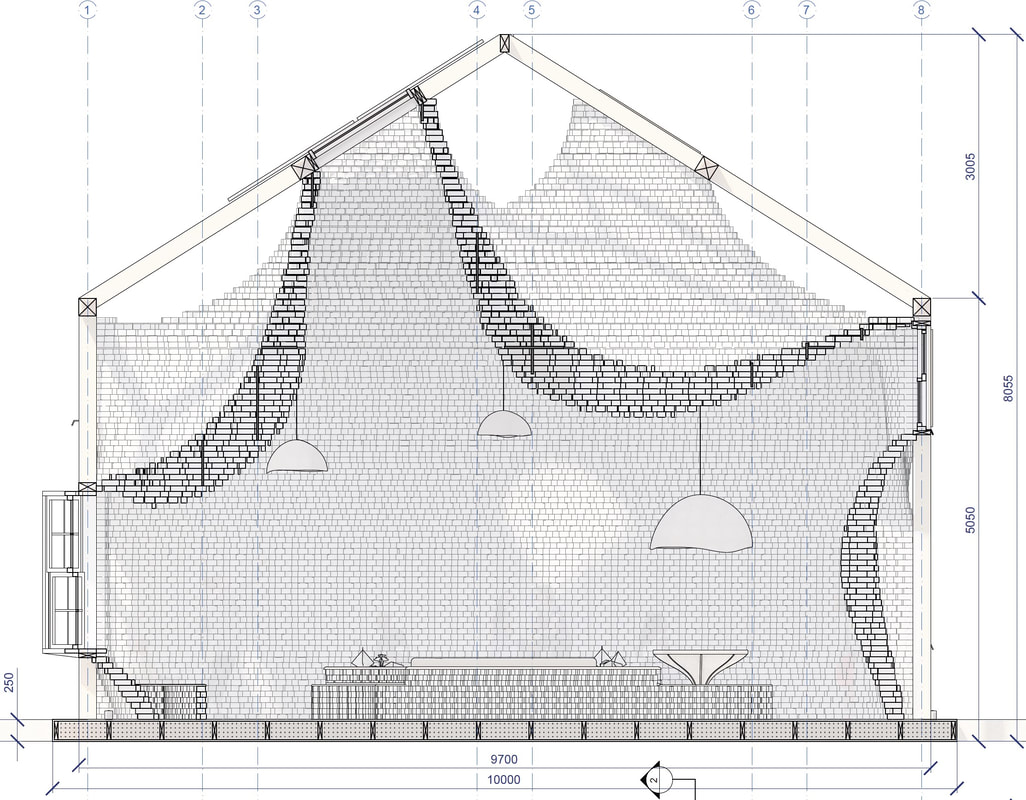
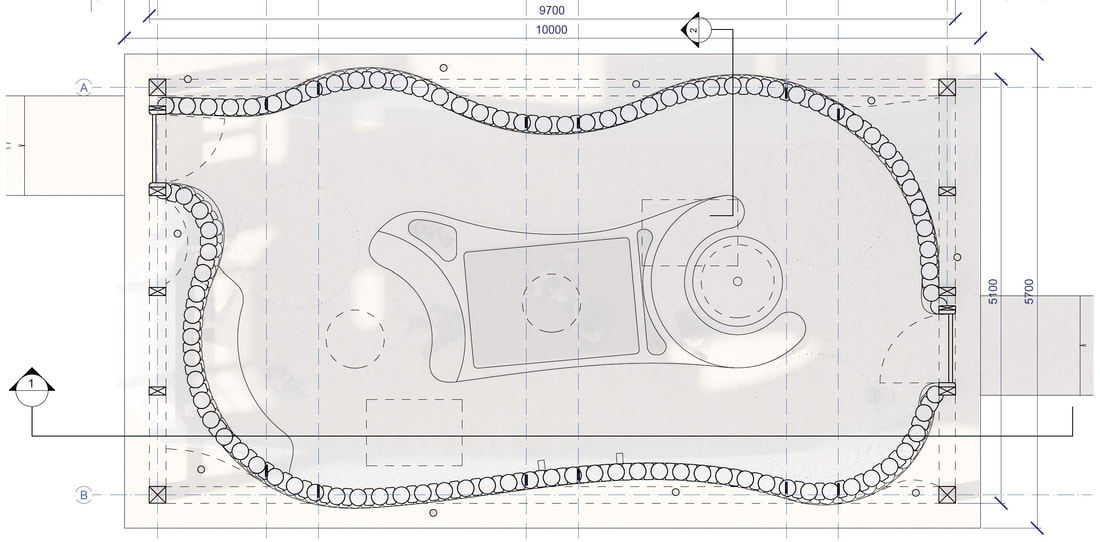
The base of the structure is proposed to connect to a sand filled timber box to spread the loads and provide the dead weight required to counter act any uplift generated from wind loads.
A 3D structural analysis was carried out to simulate the behaviour of the geometry, to study its feasibility and the section sizes of the elements.
A variety of external forces were considered to predict how the structure would behave when engaged with different loading conditions.
Given the light-weight nature of mycelium and timber we had to carefully consider the wind loads and uplift of the foundations. All the results from the structural analysis were compared against the limits of deflection and stresses provided by the current structural codes of practice.
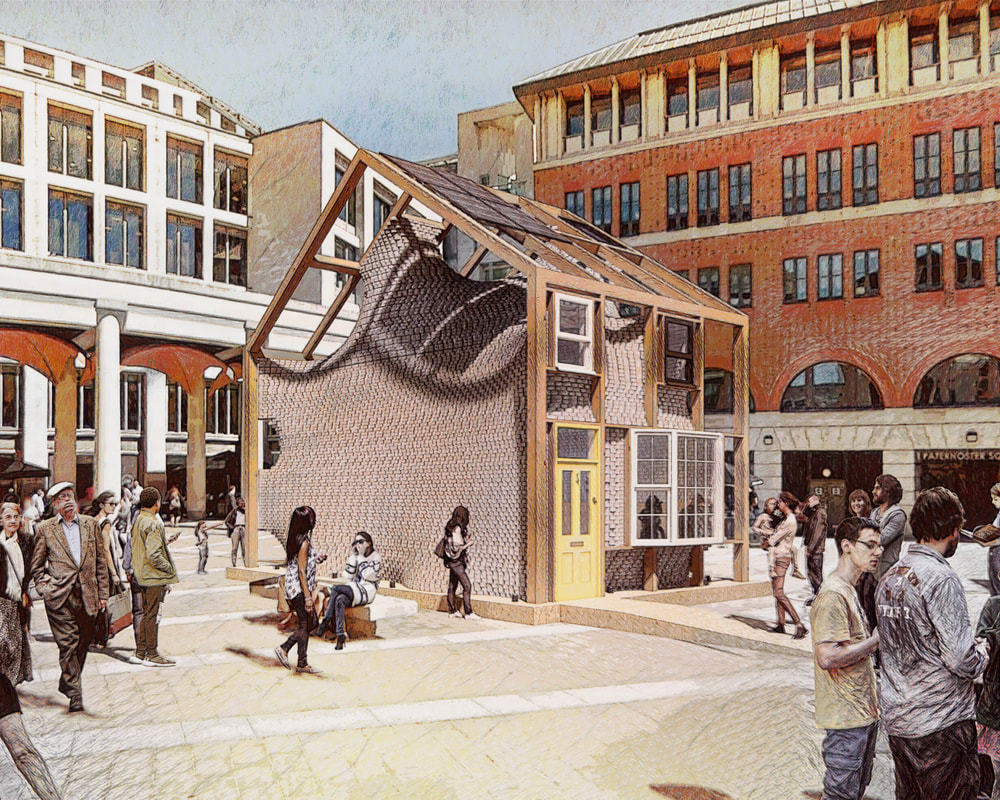
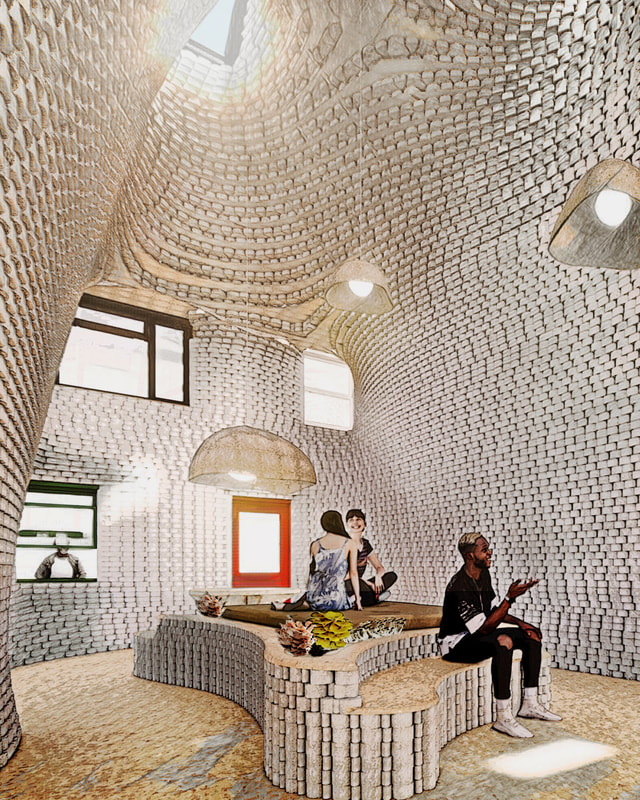
Thank you to the organisers and judges for providing this opportunity and congratulations to all the teams shortlisted too, you are all pushing the boundaries of sustainability in the built environment!