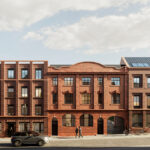When SD Civil Engineers joined the team redeveloping and refurbishing The Pressworks, a former jewellery factory in Birmingham, they had many things to consider: the site included several existing structures and listed buildings with very limited access to site; significant obstructions were present across the entire site; the attenuation tanks, essential to manage the risk of flooding, had to be relocated carefully within the footprint whilst avoiding these below ground obstructions.
Firstly, it was important to ascertain the extent of the existing combined water drainage on site, as well as the existing below ground obstructions. After discussions with the client and design team, the team worked on a methodology to de-risk the site where possible with GPR survey and Ferroscaning, pile probing, and where necessary localised trial pitting to clear obstructions. This gave the best understanding of the existing obstructions without actually having to undertake major excavations.

The knowledge gained from the surveys enabled the team at SD to design a hybrid of below and above ground SuDS elements, utilising the existing sewers on site for maximum reuse whilst providing a sustainable solution that will protect the site in severe rainfall events. A traditional tank was neatly slotted in between the existing below ground obstructions, and space was made for installation of a rain garden at surface level.
The team modelled the entire of the site in Civil 3D, and with the joint Structural design in Revit, a complete 3D package was able to be utilised to fully coordinate elements with other disciplines, and present to the client for use in workshops and showcases.

If your next projects is located on a complex site and need some advice, get in touch with us at mail@sd-engineers.com.
