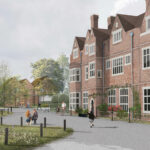How we designed a sympathetic addition to Hawthorns School in Surrey

Located in the historically significant Pendall Conservation Area in Surrey, Hawthorns School is a prep school educating girls and boys from 2 to 13 years old. The School was firstly established in Redhill in 1961 and moved to its current location in Pendall Court 50 years ago. Over the years, the School has gradually and organically expanded on site with its latest addition being Hawthorns Nursery.
The new Nursery, which delivers on the School’s ambition of providing a space for children aged 3 months to 4 years, is a two-storey metal deck and steel frame building. A Cross-Laminated Timber option was considered at design stage, but a most cost effective steel frame solution was chosen by the client instead. A 3m fully glazed cantilevered corner provides uninterrupted views of the gardens.
For the success of the project, it was essential for the design of the Nursery to be sympathetic with the surroundings and the existing building stock. After all, the Nursery is located within the Pendell Conservation Area, surrounded by Grade II*, Grade II, and Grade I listed buildings, as well as being within Green Belt land, an Area of Great Landscape Value, and a Biodiversity Opportunity Area.
As one should expect when working on such historically significant sites, obtaining approval for the new Nursery was no easy feat.
The two-storey nursery school’s roof mirrors the shape of the adjacent buildings and their historic architecture. That is where the similarities end, however, as the nursery takes advantage of modern materials and construction methods to create a long-lasting building that perfectly blends in with its surroundings.
The team has successfully received the green light at the end of 2021 and the project is now on site.
